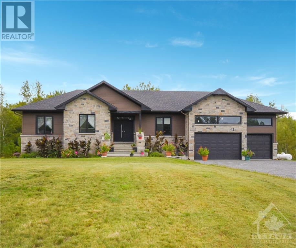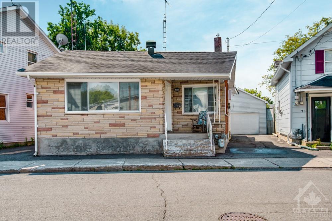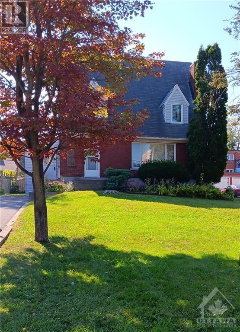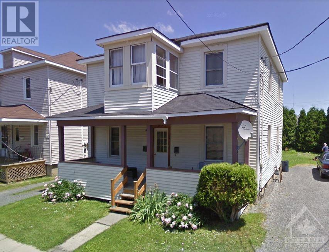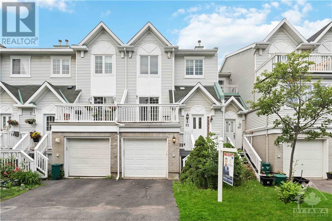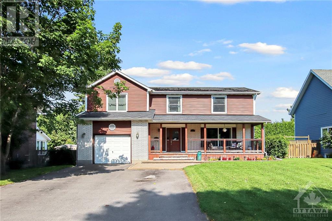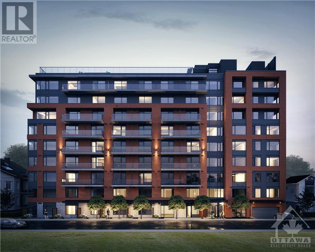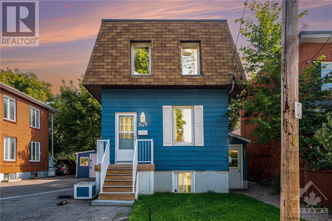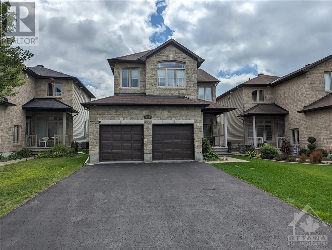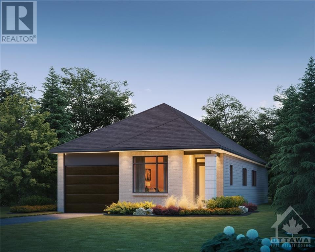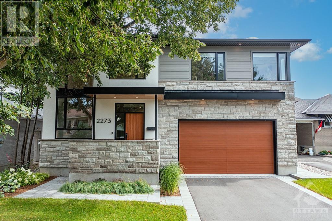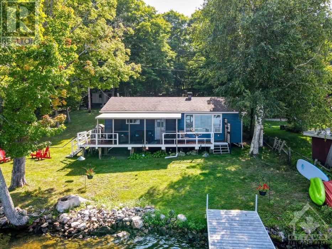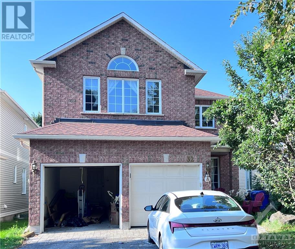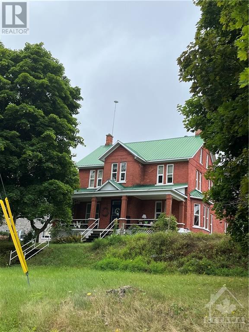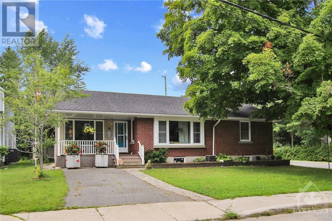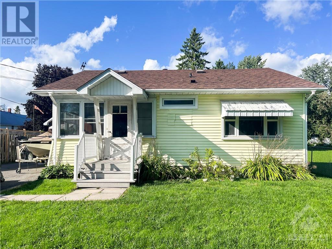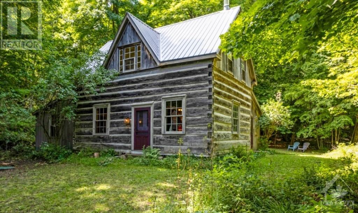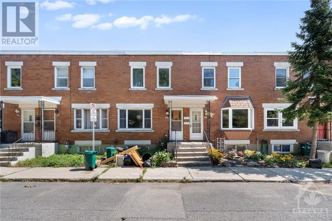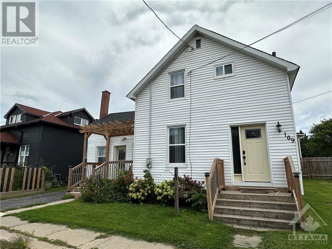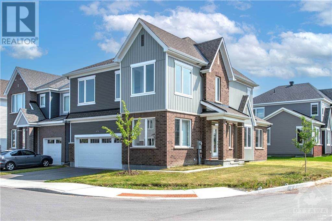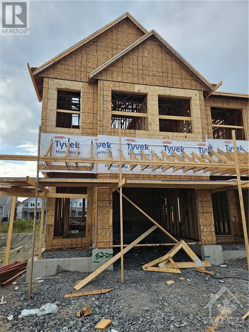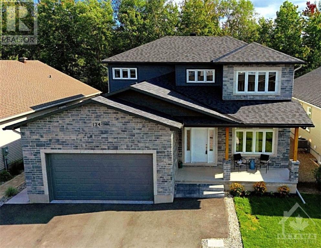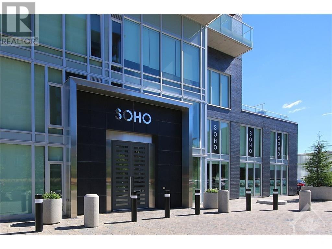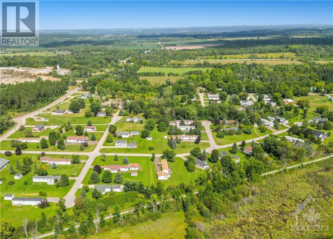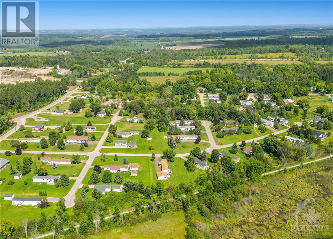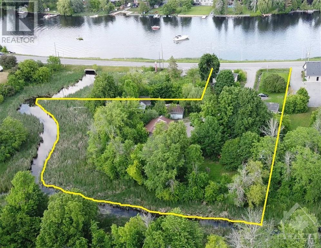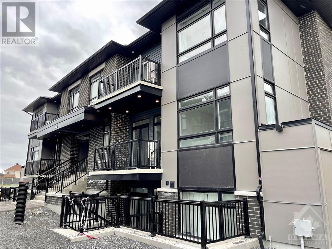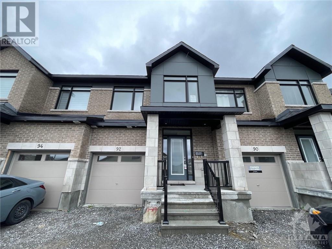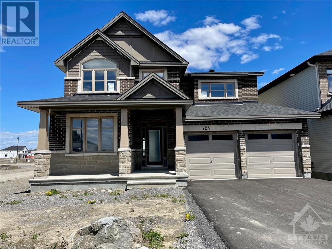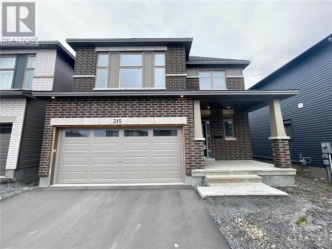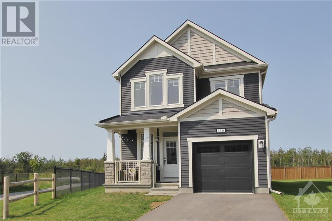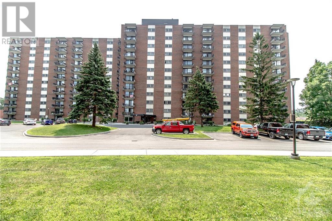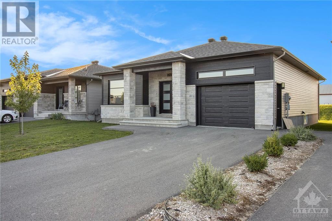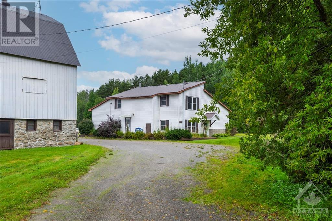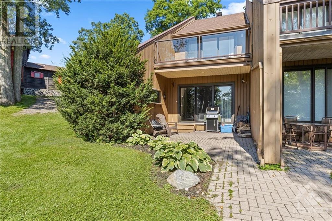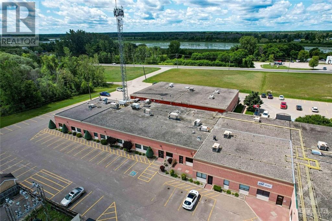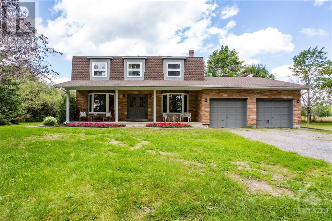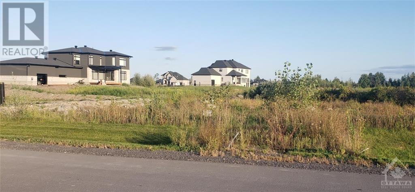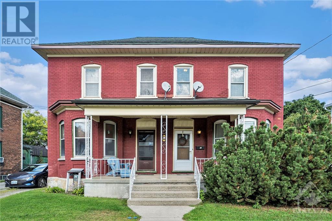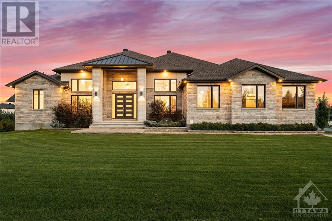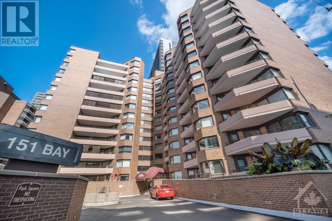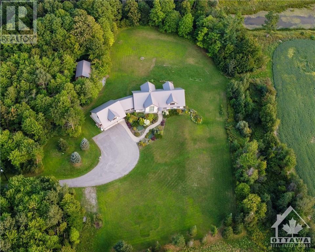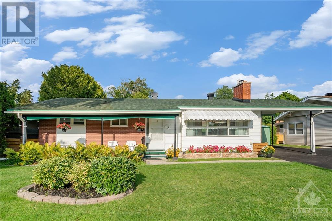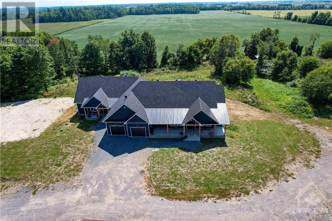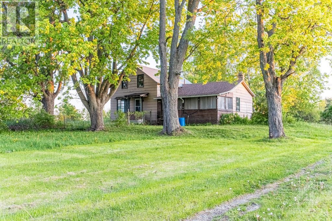143 St Thomas Road
Vars, Ontario
Pristine Executive house sitting of a picturesque lot of 2acres with pond & a forest for a back neighbor. You will be impress with the large living room with vaulted ceilings & gas fireplace. The gourmet kitchen is absolutely a dream come true for any inspiring chef from the gigantic center island & counter space to the a mount of cabinets, walk-in pantry, and state of the art luxury appliances. The open dinning to kitchen area is just as impressive for entertaining large amount of family & friends, with the spectacular view of the covered deck backyard, forest & pond. The main level is completed with a large master bedroom that includes a walk-in closet and 5 pieces Ensuite, 2 more bedrooms, 2 more washrooms and main level laundry. The lower level offers 2 more bedrooms, a fourth washroom, and an enormous open concept family room. The garage is sure to impress, already set up with an electric outlet for vehicles, this garage has space for cars. This home is simply spectacular. (id:50133)
RE/MAX Affiliates Realty Ltd.
731 Capricorn Circle
Ottawa, Ontario
Nicely upgraded townhouse in Riverside South. Features include spacious Foyer, upgraded maple hardwood in Living and Dining rooms, Main floor gas fireplace, Eat-in kitchen, S/S Appliances, King-Size Master bedroom with walk-in closet, Beautiful 4 pce en suit with Roman Tub, good size secondary Bedrooms, Cozy Family Room, Earth tune colors, More than 2000 sqf of living space, easy to show. NO PETS. NO SMOCKERS PLEASE. (id:50133)
Innovation Realty Ltd.
744 Regent Street
Hawkesbury, Ontario
Welcome to this beautiful bright brick bungalow ready for your retirement, downsize or first home. Step inside to find a cozy living room with a gas fireplace. You will love the hardwood flooring throughout that exudes character and the large eat in kitchen. A 3 season sunroom adds to the living space, an inviting area to relax and eat meals overlooking the large fenced backyard. The bathroom with a soaker tub adds a touch of luxury to your daily routine. Versatility defines the finished basement with a full bathroom with walk-in storage closet, recreation area, and ample storage space including a fully shelved coldroom. The natural gas boiler heating system provides efficient, low cost radiant heating ensuring constant warmth throughout the home. The huge detached garage 49' × 16' has ample storage space and a large workshop at the rear. Surrounded by homeowners, walking distance to schools and shopping. Schedule a viewing today and envision your new life in this wonderful property! (id:50133)
Exp Realty
1332 Thames Street
Ottawa, Ontario
This lovely 2 story home is located in the coveted area where Westboro meets Carlington in the city of Ottawa. The main level has a lovely kitchen, dinning room and a large living room with gas fireplace. You'll find 3 bedrooms on the 2nd floor. This lot has an R2G zoning and is one of the larger lots on Thames Street with 72.91' frontage X 139.82' deep. Buy this property for yourself to live in or redevelop the lot and build new homes. Or buy as a rental investment with a plan for future redevelopment. This property is close to parks, experimental farm paths and Civic Hospital. You don't want to miss this opportunity. (id:50133)
Royal LePage Team Realty
1758 Nolans Road
Smiths Falls, Ontario
Welcome to your picturesque countryside retreat! This 3-bed, 2-bath farmhouse sits on 190-acres. With 100 tillable acres, 15 acres of maple grove, and a flowing creek. Step onto the beautiful front porch, where you can relax and take in stunning views of the surrounding landscape. The oversized attached garage with loft storage offers inside entry to large mudroom. Open concept living room, dining room and kitchen. Living room has hardwood floors, crown molding and WETT certified wood stove. Stainless steel appliances in the kitchen along with a island breakfast nook. Dining room has patio door to back sunroom. Convenient main floor 3 piece bathroom. Upper floor contains 3 bedrooms and a 4pce bathroom. Situated just 5 minutes away from Smiths Falls, you'll have the convenience of town amenities while still enjoying the peace and quiet of rural living. 200 Amp breaker panel. Curbside mail delivery and garbage pickup. Great cell service. Hi Speed available. 40 min to Kanata. (id:50133)
Century 21 Synergy Realty Inc
312 Louisa Street Unit#a
Cornwall, Ontario
Spacious and bright 2 bedroom, 1 bathroom unit located on the main level of this property. This unit features a large kitchen and living area with two nice sized bedrooms. Upgrades include brand new laminate flooring throughout, new paint throughout, new doors and window screens. Laundry is located on the lower level. Tenants have access to a newly painted covered porch and a nice big, landscaped backyard. Most utilities included, tenant just pays hydro (heating is natural gas). This unit comes with 2 parking spots. 12 minute walk to the St Lawrence College, 5 minute walk to the St Lawrence River, 4 minute drive to the Cornwall Hospital, 5 minute drive to Cornwall Square, and conveniently located near all amenities. Book your showing today! (id:50133)
Exp Realty
Power Marketing Real Estate Inc.
93 Castlegreen Private
Ottawa, Ontario
Welcome to 93 Castlegreen PVT, Updated & upgraded 3 bedroom condo in Greensboro. NO rear neighbours. HIGHLIGHTS | HARDWOOD flooring on main, Attached garage with inside access. LAYOUT Step up from entrance with closet to spacious main floor offering separate dining & living rooms, Bright, sun-filled spaces, Large upgraded kitchen (2018) with balcony access, opens onto the sizeable living & dining area. 3 additional bedrooms & full bathroom complete the upper level. Walkout basement enjoys a finished family room with patio doors leading to backyard, laundry & utility rooms. BACKYARD | LOW maintenance. roof (2018), Windows (2018), PRIME LOCATION | Minutes to South Keys mall, Greensboro Community Centre, Cineplex Odeon South Keys Cinema, shopping, restaurants, parks, schools, bus. (id:50133)
RE/MAX Hallmark Realty Group
195 Blair Street
Carleton Place, Ontario
Exclusive location that is only 1 block to the Carleton Place High School (grades 7-12), 1 block to the Mississippi River (navigable waterway to the lake) and Riverside Park, down the street to the CPHS track, downtown shopping, no better location than this to raise your growing family. Traditional floor plan offers a gourmet kitchen c/w granite countertops, s/steel appliances and open to the dining room, there is a living room and family room on the main floor and the lower level is completely finished with a huge rec room. The master suite here is amazing, it runs the full width of the home, the bedroom itself will easily allow for a king bed plus furniture and there is a sitting room as well that could be an office or nursery. Hi-end Ostaco windows were done here in 2009 and the entire home was re-sided and additional insulation added at the same time making this a super energy efficient property, from the covered front verandah to the large back deck this home has a great vibe. (id:50133)
Coldwell Banker Heritage Way Realty Inc.
36 Robinson Avenue Unit#406
Ottawa, Ontario
Be the FIRST to live in this BRAND NEW 1 Bed/1 Bath suite! This building has been nominated for a 2023 GOHBA Design Award! At 36 Robinson, you’ll enjoy living in a design-forward suite with all the latest features and fixtures. Stainless steel appliances, in-suite laundry, individually controlled thermostats, custom window coverings and exposed concrete detailing are just some of the upscale features in every suite. Building Amenities: Rooftop Terrace, Fitness Studio (with the latest equipment and Peloton Bikes), Resident Lounge (perfect for entertaining), Secure Building Entry (facial recognition & key fob), 24/7 Maintenance Support & Professional Property Management. This premium rental community is conveniently located minutes from Ottawa’s vibrant downtown core, steps to local transit and just minutes from uOttawa. Wifi included in rent! (id:50133)
Avenue North Realty Inc.
309 Mona Avenue
Ottawa, Ontario
Recently Renovated (2021) Duplex for under 600k! This 2+2 bedroom up-down duplex is ideal for investors, owner occupied landlords, & developers (R4 zoning). Lot is 40’ x 100’ and is facing two properties currently being redeveloped. Located just minutes away from Ottawa U and ByWard Market. Upstairs rented @ $1998/month and lower unit at $1127/month (Vacant as of Oct 1st and ready to improve). Upstairs offers a partially open concept, 2 storey home with 1.5 bathrooms and a private, fenced in yard. Lower level is two bedroom on a single level. 2 hydrometers; electric heat paid by tenants. Large storage shed outside can be for the owner's sole use. 3 Parking spaces included. 24 hours notice required for all showings, 48 hours irrevocable on all offers as per form 244. (id:50133)
RE/MAX Hallmark Realty Group
204 Opale Street
Rockland, Ontario
Welcome to 204 OPALE ST, This 3-bed 3 bath detached home is located in Rockland. The main level is a quite spacious, gas fireplace in the living room, a fully-equipped kitchen with SS appliances, a dining room, a den, Hardwood on the 1st floor. The 2nd floor boasts a primary bedroom including a 4-piece ensuite bath and walk-in closets, two secondary bedrooms offer generous closet space, the main 3-piece bathroom has a tub/shower, and 2nd level laundry. Gorgeous backyard backing on a mature wooded area with no rear neighbours, private oasis with a large new deck ideal for entertaining, and gazebo. don't miss this opportunity. (id:50133)
RE/MAX Hallmark Realty Group
270 Maygrass Way
Ottawa, Ontario
Adult bungalow with finished basement, 2+1 bedrooms and 2.5 baths, is under construction and available for Spring 2024 delivery. Provides lots of time to plan your move and sale of an existing property. Modern floorplan features 9' ceilings on main and also extra height in lower level. Popular adult bungalow community with recreation centre for social events, with modest ($300 annually) association fee. "Other" dimension on main floor is garage. (id:50133)
Oasis Realty
2273 Courtice Avenue
Ottawa, Ontario
Intelligent design, quality finishes & abundant natural light combine to create this stunning showcase of refined living; with interconnected open spaces & functionality woven in. This bespoke 5 bedroom, 4 bathroom home, in the heart of Alta Vista, is featured in the Spring '23 edition of Our Home Magazine. The grand foyer welcomes you with soaring 20ft ceilings & custom milled oak & glass staircase. A 9ft long, two-toned quartz island centres a state of the art kitchen; with Bosch appliances, slim shaker cabinetry, hexagonal tile feature wall & adjacent butler’s pantry with wine fridge. Entertainment sized dining room interacts with a bright & airy living room anchored by a fireplace surrounded in custom cabinetry. Lavish primary retreat with 22’ long walk-in closet, private deck & show stopping ensuite bathroom; with heated tile flooring, zero threshold shower, soaker tub, makeup counter & private water closet. Lower level boasts expansive family room, office/gym & full bathroom. (id:50133)
Century 21 Goldleaf Realty Inc.
31 Evergreen Lane
Portland, Ontario
Upper Rideau Lake Waterfront!! Nestled at the end of an access road this Fully Updated 2 bedrooms 1 bath open concept cottage on a quiet bay near the Narrows locks will provide you with great memories and family time. Professionally installed Kitchen furnished with a newer fridge and induction stove. Enjoy the screened-in porch at dusk or on rainy days. Great waterfront for swimming. A boat lift and dry boat house will protect your boat & motor from the winter elements. Storage sheds will house your lawn necessities and life jackets. Admire the passing yachts in the distance...Make this your home away from home! Contact the listing agent for a complete list of all the upgrades & improvements. $150 annually fee for road maintenance. 24 hours irrevocable on all offers. (id:50133)
Exit Realty Axis
32 Kenins Crescent
Kanata, Ontario
Available for move-in on Oct 15,2023. A short stroll away from Kanata lakes top-tier schools, scenic parks, and trails. Not to mention, the convenience of nearby boutique shops ensuring everything you need is within arm's reach. Open concept kitchen & breakfast area with cathedral ceiling . Beautiful oak staircase leads to upper level. Classic tung-oil-finished pine flooring covers 4 generously sized bedrooms which feature ample storage space. Don't miss out! Rental Application, Photo ID, Employment Verification, Credit Report, Re/max Schedule B and schedule C Required with Offers.No pets. (id:50133)
RE/MAX Hallmark Realty Group
176 Wellington Street
Eganville, Ontario
Welcome to 176 Wellington St Eganville. Opportunity awaits at this 5 bedroom Victorian home situated on a lovely tree lined street steps to the shops and restaurants of Eganville. This "As-Is" large grand old 2 storey brick home on a wide deep lot offers potential for a great home for a large family needing space. With the right renovations, vision, and TLC this home has the potential to become a beautiful showpiece. Whether you're a contractor, investor, or buyer with a vision, this opportunity is unmissable. Eganville is a lovely village located along the Bonnechere River, about 1 hour and 15 minutes from West Ottawa. 24 irrevocable on all offers. (id:50133)
Royal LePage Performance Realty
74 Malcolm Street
Almonte, Ontario
Location, location, location. Charming 1960’s bungalow with many updates in one of Almonte’s most sought after neighbourhoods. This 3-bedroom, 2.5 bathroom home is sure to please. A corner lot surrounded by mature trees, with 2 laneways. Central kitchen with abundance of storage, granite countertops, gas stove & breakfast bar. Eat-in nook. Family room opens to dining room, with lots of natural light. The formal living room features a gas fireplace and built-in storage & picture window with window seat. Comfortable sized bedrooms, with updated bathrooms. Convenient mainfloor laundry. Lower level guest bedroom & 3-piece bath. Plenty of storage and workshop in utility room. Oversized, double-car garage. Easy walking distance to Almonte’s historic downtown with shops & restaurants. (id:50133)
Tracy Arnett Realty Ltd.
810 Walkley Road
Ottawa, Ontario
OPEN HOUSE - SATURDAY 9TH SEPTEMBER-2:00PM-4:00PM Welcome to 810 Walkley Road, nestled in the sought-after Riverside Park South neighborhood. Step inside & be captivated by the elegant hardwood & tile flooring that flows throughout, creating a seamless and visually stunning atmosphere. The high-end granite finishes found in the kitchen add a touch of sophistication to this already impressive home. With 5 spacious bedrooms & 4 well-appointed bathrooms, this residence offers an abundance of space for family members and guests. The finished basement provides additional versatility, whether you desire a home theater, a home office, or a recreational space for entertainment. Escape to your own private sanctuary in the backyard, enveloped by mature trees, boasting a landscaped patio & fire pit gas hookup. Located in the desirable Riverside Park South/Mooney's Bay area, you can enjoy leisurely walks along the river, picnics in the park, or partake in the various water sports available. (id:50133)
Exp Realty
1837 Joly Street
Vars, Ontario
*** NEW PRICE*** Country living with easy access to downtown Ottawa via #417. Get away from high inner city prices, or stop renting! Well maintained, charming and cute two bedroom bungalow nestled on a quiet street in Vars, only 20 minutes from downtown Ottawa. Hardwood and tile flooring throughout, newer windows, and updated sun filled kitchen and living room. Lower dry basement with efficient natural gas furnace. Main floor laundry. Private yard. Two storage sheds. Easy to show. (id:50133)
Just Imagine Realty Inc.
Exp Realty
161 A Taggart Lane
Westport, Ontario
Whisperwood, a serene 25 acres that includes Boreal forest, 700' on Benson Lake and whimsical century log home. Facing east over the lake, you are surrounded by quiet calm graced by biodiversity of natural flora and wildlife with visits from blue herons, ospreys, loons, ducks and deer. Fill with timeless character, authentic 1860 square-cut log home has new 2021 metal roof. Wide-plank softwood floors, high ceilings and original wood finishes. Peaceful livingroom has efficient Regency woodstove. Separate diningroom with antique hutch. Enchanting kitchen offers antique island and second hutch. Main floor bedroom walk-in closet and 2-pc ensuite. Second bathroom claw tub with shower unit. Upstairs, big open loft for your primary bedroom. Lower level laundry room and workshop. Detached garage-workshop and Bunkie, both have hydro. Lake ideal for kayaking or boating to Rideau Canal. Across road is conservancy land. Near Rideau Trail. Starlink in area. Private road $325/year. 20 mins Westport. (id:50133)
Century 21 Synergy Realty Inc
363 Larouche Street
Ottawa, Ontario
Don't miss this great opportunity to own a freehold townhome at an affordable price. Whether you're a first-time buyer or investor, this property has tons to offer! Great layout with hardwood floors in the living and dining rooms flooded with natural light, functional kitchen with white cabinets, ample counter space and access to the backyard with large deck, perfect to entertain! Upstairs are 3 generous size bedrooms and 1 full bathroom. The fully finished basement offers a versatile family room, a full bathroom and laundry area. Amazing location with quick access to the 417 and just minutes to downtown Ottawa, walking distance to the Rideau River and NCC paths, as well as restaurants, grocery stores and all amenities! 24 Hours Irrevocable on all offers. 24 Hour Notice for all showings (tenants) (id:50133)
Keller Williams Integrity Realty
109 Waddell Street
Cardinal, Ontario
Great 3-bedroom, 2-bathroom home with bonus loft area over the kitchen perfect for a home office, semi-private guest room, or perhaps a hobby room. Move in ready. Fenced backyard perfect for the kids and pets to play safely. Backyard deck complete with natural gas connection for your BBQ. Front deck with pergola and pretty perennial garden adds charm to this recently renovated home. Main floor laundry, natural gas heating and central air conditioning. Walking distance to the river, shops, LCBO, dollar store, Home Hardware and restaurants. Bring the family and make Cardinal your home. Call today to book your showing. (id:50133)
Coldwell Banker Coburn Realty
494 Sturnidae Street
Ottawa, Ontario
WOW! This absolutely STUNNING, newly built 4 bedroom/4 bathroom family home deserves your full attention. Sun-filled, spacious, tastefully designed and with over $60K in upgrades, this home ticks all of the boxes. Quality upgrades/features include NINE-FOOT CEILINGS throughout main & 2nd level, a CHEF’S KITCHEN featuring Granite countertops & high end appliances including a gas stove, an oversized living room complemented by VAULTED CEILLINGS & a gas fireplace, a main level den/office, OVERSIZED DOORS on the 2nd level, a SPACIOUS master retreat with LARGE walk-in closet & ensuite, three additional generously sized bedrooms, two of them with walk-in closets, a fully finished basement with a large family room and 4 piece bathroom, a practical mudroom connecting to the double car garage with insulated door and a transferrable Tarion warranty for peace of mind for years to come. DO NOT MISS OUT on a chance to live in this TRENDY home! Check out the video and book your showing today! (id:50133)
One Percent Realty Ltd.
716 Pipit Lane
Ottawa, Ontario
Builder inventory home sell off in Barrhaven! ....list price represents $20K price savings this week! plus over $20,000 in upgrades added.(including central air conditioning) Winter delivery. New floor plan includes loft on 2nd floor. Also this end unit features the highly desirable wider single garage at 13' x 20'. Exterior photo shown is the actual property and remaining photos are of the model home at another location. (Orleans) (id:50133)
Oasis Realty
134 Pioneer Road
Russell, Ontario
OH Sept 3 2-4. People say "special" or "rarely available" - thing is, there really is absolutely no other home like this one. Magnificently Luminous. No Rear Neighbours. Floor Plan Expanded, Windows Added, this is not a typical builder home. In the main floor living space, extra windows flood it with light. You feel the peace and tranquility of nature even though you are in a subdivision. Redesigned throughout including 9' high Custom Ceilings w/ 175 Potlights. Upgraded Flooring, Doors & Baseboards. KITCHEN? Expanded eating area, extra pot drawers, modified pantry, extended cabinets & many many more details incl. 2 Ovens. 4 FULL Bathrooms. Basement that is so bright you will forget it is the basement. Huge Rec area w/ kitchenette & additional family room space. Oversized double, heated, garage w/ workshop. 200 amp service. Whole home Generator. Hot tub. All this backing onto the Trail! Follow the link for all the features & upgrades. Just.Nothing.Like.This 24 hrs irrev on all offers. (id:50133)
Solid Rock Realty
111 Champagne Avenue Unit#504
Ottawa, Ontario
Stunning, bright and spacious 1 bedroom CORNER unit featuring wall-to-wall floor to ceiling windows, an open concept living/kitchen space with massive kitchen island. The Birch model offers the best 1-bedroom floor plan with a full-size living room area, bedroom with a window and room for king bed plus side tables. The kitchen has high end appliances, quartz countertops, & hardwood floors. Marble tile on bathroom floor/walls of your luxurious walk-in shower. 9ft ceilings + oversized underground parking spot + storage unit complete this breathtaking condo. Luxurious building with loads of amenities: concierge, movie theatre, large gym with TVs, outdoor hot tub, outdoor 3rd floor terrace featuring lounge chairs/BBQs, and a huge luxurious party room with full kitchen, TVs, and boardroom. PRIME LOCATION!!! Right beside the O-train station, Dow's Lake/skate on the canal, the arboretum, bike path, and tons of restaurants and cute cafe shops in Little Italy. Priced to sell! (id:50133)
Details Realty Inc.
65 Pleasant View Drive
Horton, Ontario
Pleasant View Park one of the newest manufactured home communities in the Ottawa Valley consisting of luxurious Mobile and double-wide Modular Homes. Recognized by many as one of the most scenic and well kept Parks around makes it popular among seniors, a 55 plus park. Pride of community evident throughout. 2023 Gross Income $200,000. This lucrative cash positive business has an excellent history of being well managed and maintained! A 47 lot development with up to half acre lots on 22 acres, 47 homesites always occupied and 1 development lot ready for a new home. Roads are fully paved and engineered to subdivision standards. The engineered water system exceeds all MOE and municipal standards. Two additional drilled wells on property. Site Plan Operating Agreement with the local Municipality to ensure a beautiful, quiet and clean Park. 30 minutes to Ottawa 5 minutes to Renfrew. (id:50133)
Coldwell Banker Coburn Realty
65 Pleasant View Drive
Horton, Ontario
Pleasant View Park one of the newest manufactured home communities in the Ottawa Valley consisting of luxurious Mobile and double-wide Modular Homes. Recognized by many as one of the most scenic and well kept Parks around makes it popular among seniors, a 55 plus park. Pride of community evident throughout. 2023 Gross Income $200,000. This lucrative cash positive business has an excellent history of being well managed and maintained! A 47 lot development with up to half acre lots on 22 acres, 47 homesites always occupied and 1 development lot ready for a new home. Roads are fully paved and engineered to subdivision standards. The engineered water system exceeds all MOE and municipal standards. Two additional drilled wells on property. Site Plan Operating Agreement with the local Municipality to ensure a beautiful, quiet and clean Park. 30 minutes to Ottawa 5 minutes to Renfrew. (id:50133)
Coldwell Banker Coburn Realty
5630-5634 Manotick Main Street
Manotick, Ontario
This exceptional property offers a prime opportunity for residential development right in the heart of Manotick, surrounded by the serene beauty of Mahogany Bay. Three separate lots totaling 1.9 acres, zoned rural commercial with potential for detached dwelling construction. Imagine custom homes with Mahogany Bay views. The location is not only picturesque but also highly accessible, ensuring that future homeowners will enjoy the utmost convenience. Manotick exudes small-town charm and allure, making it a sought-after destination for new residents. Currently there are two residential homes brining in $32,400 a year rental income plus an owner occupied bicycle repair shop. With its stunning location, untapped development potential , the lot(s) are an undeniable gem within Ottawa's real estate market. (id:50133)
Exp Realty
400j Rolling Meadow Crescent
Ottawa, Ontario
Welcome to your new Trendy Zen Loft Condo featuring an open concept design with wide plank laminate floors, oversized ceramic tile, quartz counter tops, stainless steel kitchen appliances, washer/dryer, central air conditioning and entertainment sized balcony. Buy with the added peace of mind of a full new home warranty coverage. Condo comes fully upgraded with designer colours. Quick closing available. Don't Miss Out! (id:50133)
RE/MAX Hallmark Realty Group
92 Nettle Crescent
Ottawa, Ontario
Welcome to your new Trendy 1765 SF (includes 375 SF finished basement) Townhome in Findlay Creek featuring an open concept design with wide plank hardwood floors, oversized upgraded ceramic tile, upgraded quartz counter tops, stainless steel kitchen appliances, washer/dryer, central air conditioning, roomy master bedroom with 3 piece luxury spas ensuite, good sized 2nd & 3rd bedrooms, finished basement great room. Buy with the added peace of mind of a full new home warranty coverage. Home comes fully upgraded with designer colours. Quick closing available. Don't Miss Out! (id:50133)
RE/MAX Hallmark Realty Group
724 Odyssey Way
Ottawa, Ontario
Welcome to your new Trendy 3545 SF (includes 735 SF finished basement) 5 Bedroom Single Family Home on large corner lot in Findlay Creek featuring an open concept design with amazing ground floor nanny suite, upgraded wide plank hardwood floors, oversized upgraded ceramic tile, upgraded quartz counter tops, upgraded kitchen cabinets, central air conditioning, oversized master bedroom with 5 piece luxury spas ensuite, 2nd level landry, good sized bedrooms, large finished basement great room. Buy directly from the builder and you get full warranty coverage. Home comes fully upgraded with designer colours. Quick closing available. Don't Miss Out! (id:50133)
RE/MAX Hallmark Realty Group
315 Chamomile Way
Ottawa, Ontario
Welcome to your new Trendy 3139 SF (includes 675 SF finished basement) 4 Bedroom Single Family Home in Findlay Creek featuring an open concept design with amazing 2 Level Family Room, upgraded wide plank hardwood floors, oversized upgraded ceramic tile, upgraded quartz counter tops, upgraded kitchen cabinets, central air conditioning, oversized master bedroom with 5 piece luxury spas ensuite, 2nd level landry, good sized bedrooms, large finished basement great room. Buy with the added peace of mind of a full new home warranty coverage. Home comes fully upgraded with designer colours. Quick closing available. Don't Miss Out! (id:50133)
RE/MAX Hallmark Realty Group
116 Unity Place
Ottawa, Ontario
A newly built home with NO BACKYARD NEIGHBOURS on a quiet court in the central area of Kanata, just a short drive from Tanger Outlets and the Canadian Tire Centre. $100,000 spent on upgrades that include: lot premium, 9-foot ceiling on the second floor, taller upper kitchen cabinets, soft close doors, smooth ceiling on the main floor, potlights throughout the house. Steps away from a pond and a community park! Unspoiled basement provides a blank canvas to add your personal touches. There are still five years left on the Tarion warranty. Don't wait; seize the opportunity and make your move today! (id:50133)
Details Realty Inc.
1465 Baseline Road Unit#604
Ottawa, Ontario
Bright two bedroom end unit. Eat in kitchen with granite counter tops. Laminate flooring. Updated bathroom. Underground parking & storage locker. Great amenities such as pool, sauna, games room and more all at your fingertips. The location is amazing! Take advantage of being in walking distance to everything you need. (id:50133)
Homelife Capital Realty Inc.
34 Clover Lane
Long Sault, Ontario
Introducing 34 Clover Lane, a stunning custom-built-bungalow that's currently under construction, situated in one of Long Sault's 'Fentom Farm' development! As you walk in, this spacious 1426 sq ft model welcomes you w/a cozy foyer, leading to the open concept living, dining, and kitchen area. The kitchen is a chef's dream, equipped with an island, walk-in pantry, and ample cabinetry. The main floor also features 2 large bedrooms, 2 full bathrooms, and much more. The primary is a peaceful retreat, featuring a large walk-in closet, and very own ensuite bathroom. Also included is a covered 8' x 13' rear deck, and modern / high-end finishes throughout. Comes with Tarion warranty. The unspoiled basement comes w/a plumbing rough-in, ready for your personal touches. Asphalt driveway & sod included. Images are of another similar model (finishes & construction specs will differ). Builder plans available on request. Under construction, approx closing date Jan/Feb 2024 (id:50133)
Royal LePage Performance Realty
2833 Donnelly Drive
Ottawa, Ontario
A once in a lifetime opportunity awaits. Stunning 62 acre property;past home of the well known Ottawa Valley large Animal clinic; a thriving practice in an incredible location; less than 10mins from the 416 & surrounded in horse farms amongst a tight knit community. This unique property offers a surprisingly large & very well built 3bdrm bungalow. Steel roof, hardwood flooring throughout, very high end kitchen, 2-3 season sunrooms to enjoy your surroundings from & more living space than you'll know what to do with! The 8 stall barn is second to none with stunning stone walls & an interior that is as beautiful as it is functional. Luxurious soft stalls, multiple storage areas & hay loft. Steps away is the clinic building; a large space equipped with a reception room, bathroom, multiple office spaces, operating room, storage rm, padded recovery rm, & a lovely 2nd floor 1 bdrm apartment. This is perfect for equestrian lovers looking to live & run a business simultaneously. (id:50133)
RE/MAX Affiliates Realty Ltd.
2890 Presqu'ile Road Unit#1
Lefaivre, Ontario
Amazing private island "un-cottage" condominium on beautiful Miller Island in the Ottawa River! Enjoy all of the benefits of a four-season paradise one hour from Ottawa's core and less than two hours from Montreal with none of the maintenance of cottage life. End-unit row property has two beds and 1.5 baths with an open concept. Full of natural light, it is modern and updated with a four-season solarium, private BBQ porch and waterfront views out both sides of the home. Both bedrooms have private balconies overlooking the Ottawa River. This is the only unit with forced-air gas heating. Miller Island needs to be seen to be believed! As one of 21 owners on this private two-acre island you have access to docks, two tennis courts, heated pool, exercise room, landscaped gardens and historic Turtle Lodge for your milestone events. Host overnight visitors in the four guest suites of the lodge, fish year-round or zip across to Montebello for cocktails or weekend brunch. (id:50133)
Royal LePage Performance Realty
91 Cornelia Street W Unit#222
Smiths Falls, Ontario
This former emergency call center, spanning 13,550 square feet, is ready for its next occupant, as it is well equiped and near turn key ready. It boasts very rare and exceptional features, such as 400amp/600volt power supply, an indoor Cummins diesel generator for backup, an Uninterrupted Power Supply battery bank, a spacious server room with double-feed fiber optic wiring, and a suspended floor in service rooms and the call center area. Additionally, it offers multiple office spaces, boardrooms, two full change rooms with lockers and showers, a bright kitchen, and room for an employee wellness area. A large parking lot can accommodate parking for many staff and visitors. The location within a building with various amenities like an eatery, service businesses, pharmacy, and medical clinic adds convenience for employees. Located approx. one hour from Ottawa and Kingston in the growing community of Smiths Falls. This very rare space is ideal for various purposes. Call today! (id:50133)
RE/MAX Affiliates Realty Ltd.
7827 Jock Trail
Richmond, Ontario
Fantastic opportunity for country living! This approx 48 acre farm has endless potential with a variety of uses available. Set well back off the road and surrounded by trees sits the gorgeous 2-storey home with 4 spacious bedrooms and 2.5 bathrooms. Enjoy classic bay windows in the sitting room and dining area that allow plenty of natural light to flow through the home. The eat-in kitchen is large and bright with a walk out to the side yard, plenty of counter space and an abundance of storage! Enjoy family nights in the oversized family room featuring a walk out to the backyard and wood burning fireplace for the cooler months. When spring arrives sit on the porch and listen to the River flow! Five great outbuildings and 45 acres of tile drained land are perfect for your farming needs. Pride of ownership is reflected throughout this entire property and needs to be seen to be appreciated. Also listed under "Residential" as MLS#1358797. (id:50133)
Royal LePage Team Realty
6715 Still Meadow Way
Ottawa, Ontario
Start building your dream home in Quinn Farm Phase 3. This is a fast growing community of million dollar homes and an easy commute to Ottawa, and Manotick Village. This irregular lot is .528 acres and measures 77.18 ft x 199.43 ft x 112.77 ft x 206.01 ft x 35.92 ft. Lots of space for a pool and outdoor living. Drive by and see the lovely homes and landscaping that will surround you. (id:50133)
Royal LePage Team Realty
14-16 Smiths Falls Avenue
Smiths Falls, Ontario
Welcome to 14-16 Smiths Falls Ave. 3+3 bedrooms on each side with their own garages and parking, fence divides the 60'x120' yard. #16 has been owner-occupied since 2001 and #14 has been tenanted by the same tenant before 2001. Forced air gas furnaces on both sides ( new furnace in 2005 for #14 & 2016 for #16), shingles and some new wood where needed in 2013, central air for #16 in 2018, eavestrough & garage roof shingles done in 2020 for both 14 & 16, Hot water tank in #14 2005 & in #16 2017. Original hardwood floors on the main floor. Paved Drive on #16 side, 1 1/2 baths in #16. Each Unit is approximately 1230 sq ft. What a great way to live on one side and have the other side help with your costs. Renovations on the #16 side also included wiring, bathroom, kitchen hardwood floor, and all rooms painted in 2004. Please allow 24 hours' notice on all showings Purchase to include the tenant in #14. The tenant is not on a lease. The yearly utility costs are for #16. Photos are of #16. (id:50133)
Century 21 Explorer Realty Inc.
1255 El Camino Street
Ottawa, Ontario
This modern & elegantly designed bungalow boasts unrivalled quality & bespoke finishes throughout. Soaring vaulted coffered ceilings, 8ft doors, wide plank white oak hardwood floors & large windows, this home exudes a welcoming & comfortable sophistication. Soak in the open concept living room & top-of-the-line Laurysen kitchen separated by a gorgeous double-sided gas fireplace. The kitchen is equipped w double edge quartz countertops, built-in wall ovens, cooktop, massive French door fridge, built-in microwave, wine fridge & dishwasher + a separate formal dining room with beautiful wall mouldings. Main lvl home office off the foyer. Spacious primary suite provides California closets & a 5-pce ensuite, w a soaker tub, oversized shower & dual vanities & radiant heated flooring. 2 add'l bedrooms on the main lvl connected by a Jack/Jill bathroom. Fully finished basement offers a family rm w gas fireplace, movie theatre, wet bar, 4th bedroom, full bath & gym. This home will not disappoint. (id:50133)
Engel & Volkers Ottawa South
151 Bay Street Unit#409
Ottawa, Ontario
UNIT 409- 151 BAY STREET is a true 3 bedroom 2 full bathrooms spacious downtown apartment with no maintenance required . Heated underground parking with a wash bay,bike room,indoor pool, fully stocked (tools) work room-great for the hobbyist ,huge balcony,like another outdoor room-great for patio furniture,large living/dining room combination,spacious foyer,updated/reno'd kitchen-really functional work area with both indirect & task LED lighting,ceramic backsplash & cork flooring (easy on the back),stainless steel appliances ,both bathrooms completely renovated -very tasteful,large walk in closet,custom blinds. Laundry is 25 ft from the door of your unit (as every floor has their own laundry),storage locker is 20 feet from the door of your unit. Condo fees cover most everything ,heat,hydro,insurance,water and sewer plus,plus plus. This is premium downtown living with "all" amenities a short walk away (including the new LRT ) (id:50133)
RE/MAX Hallmark Realty Group
4660 Farmers Way
Carlsbad Springs, Ontario
Welcome to 4660 Farmer’s Way where country living meets luxury. No detail overlooked in this 7000 sq/ft custom built stone & timber framed estate that features 5 bedrooms and 5 bathrooms. Radiant floor heating and bonus 2nd floor loft area which can become any versatile space that one chooses or needs. The chef’s kitchen features a large island, high end appliances and a wood stove fireplace. An entertainer’s dream with spacious living & dining rooms. Loads of privacy and land. Come experience luxury country living while being a short drive to Downtown Ottawa! Lawn maintenance and Snow removal included. (id:50133)
Coldwell Banker First Ottawa Realty
21 Roche Place
Ottawa, Ontario
Location, location, location! This 3-bedroom, 2-bathroom bungalow is situated in the family-oriented neighbourhood of Crystal Beach! Outdoor and water enthusiasts will enjoy the many perks of living so close to major city parks, bike paths, beaches, and the Nepean Sailing Club! With easy access to the 417, or 416 you’ll be at the Queensway Carleton Hospital or DND in no time! Plenty of parking with a covered carport for those rainy days or take advantage of nearby public transit. Finished basement with much potential; this home comes with appliances and is ready for your own special touches. 48hr irrevocable on all offers. (id:50133)
Bennett Property Shop Realty
3152 Wilhaven Drive
Cumberland, Ontario
Amazing 3-bedroom Bungalow with attached 2-bedroom second dwelling. Located in Cumberland in a country setting with over 147 Acres of farmland. Private driveway. Surrounded by trees for extra privacy. Front Verandah. Beautiful open-concept floorplan. Cathedral ceilings. Main floor office. Gourmet kitchen with centre island. Quartz counters with farm sink. Stainless steel appliances. Dual ovens. Side by Side full Fridge - Freezer. Walk-in Pantry. Entertainment Living and Dining Area. Floor-to-ceiling stone 2-sided fireplace. Bright Sunroom. Custom lighting thought-out. Primary Bedroom with walking closet and luxury ensuite bath. Access to the main floor laundry room. Additional bedrooms with walk-in closets and ensuite baths. 2nd dwelling has a full kitchen w/island, living/dining, sunroom, 2 bedrooms, 2 full baths and laundry. Oversized double-car garage. Additional outbuildings. Over 110 acres of cropped land. In-floor heating. Full Basement. Decks on the rear of the home. (id:50133)
RE/MAX Affiliates Realty Ltd.
2720 Wylie Road
Glen Robertson, Ontario
Life time opportunity! Welcome to this great classic farm house plus beautiful hobby farm, 38 acres of naturally drained land on a quiet road! The house is solid home with original wood flooring, but needs some updates, most of the land is cleared, except about 10 acres that has trees and bush, property sold in “as is Condition” . Your dream property is awaiting you! see it today! h.s.t is applicable on the sale of the property. (id:50133)
Power Marketing Real Estate Inc.

