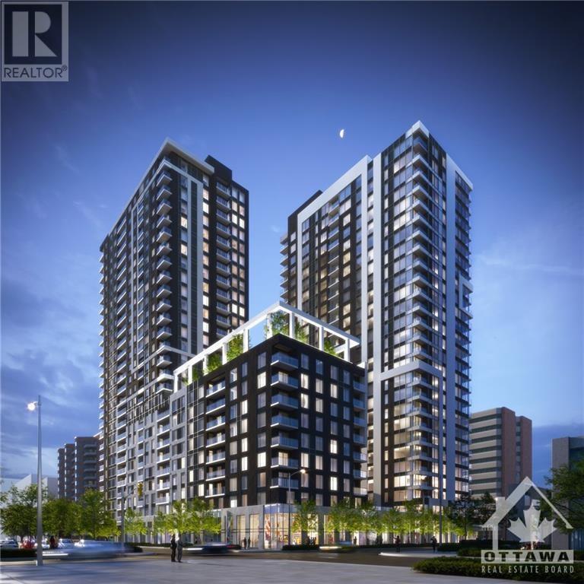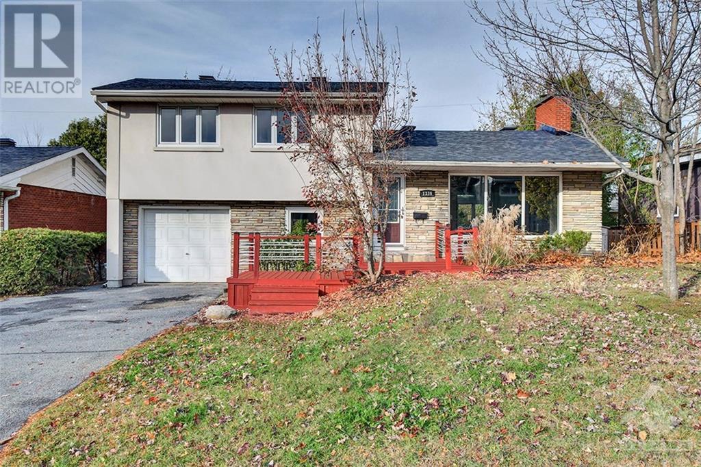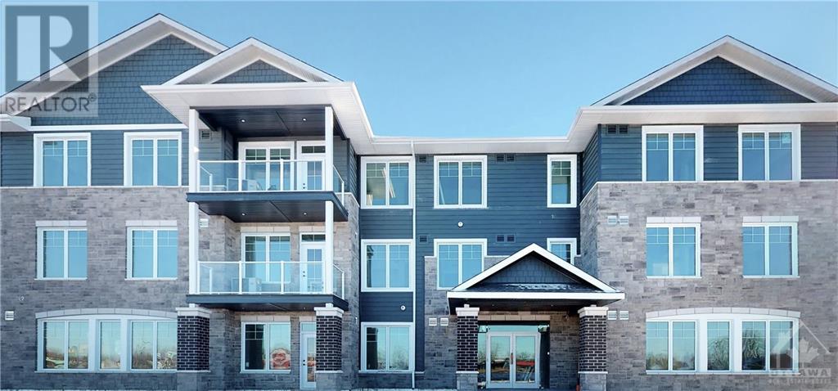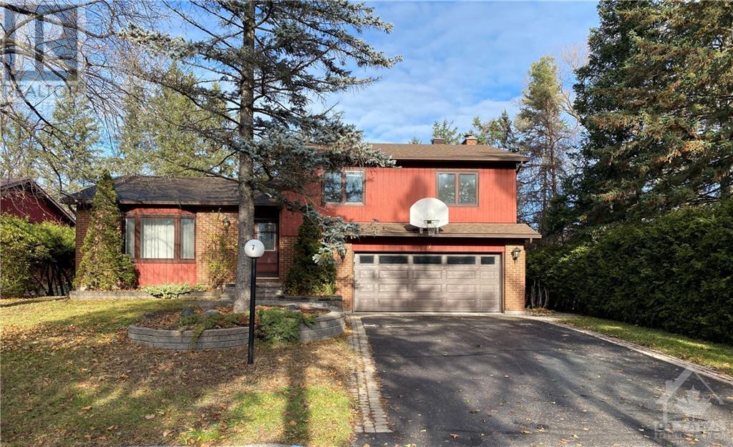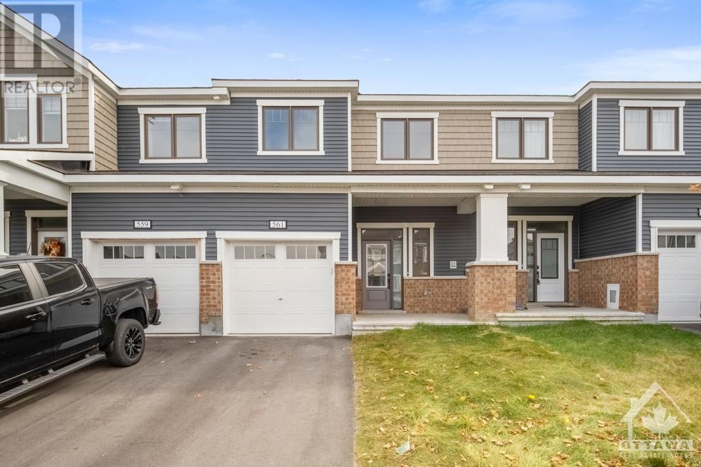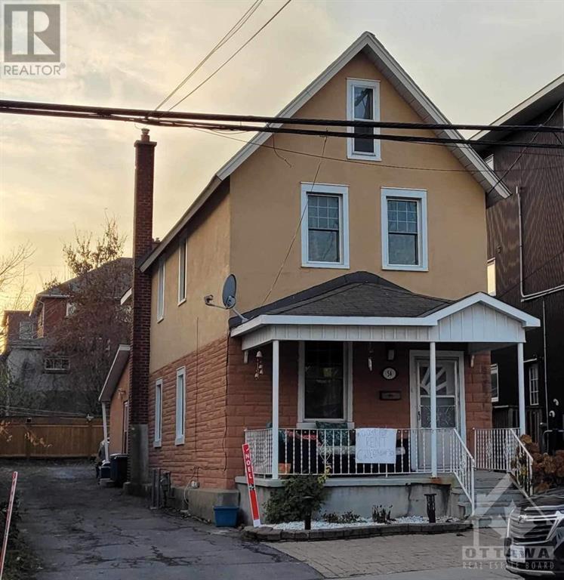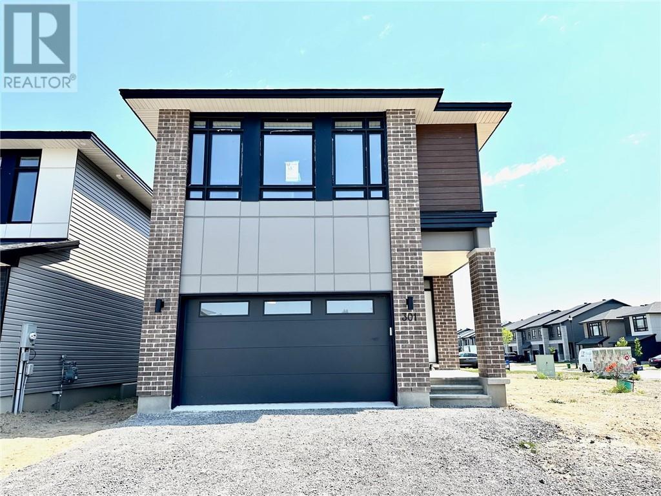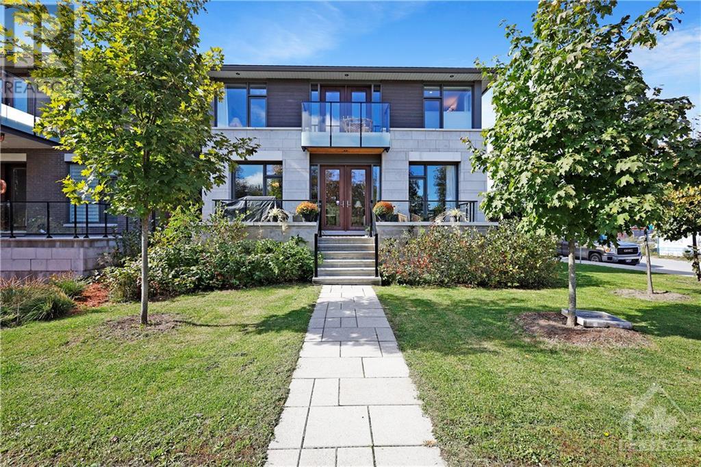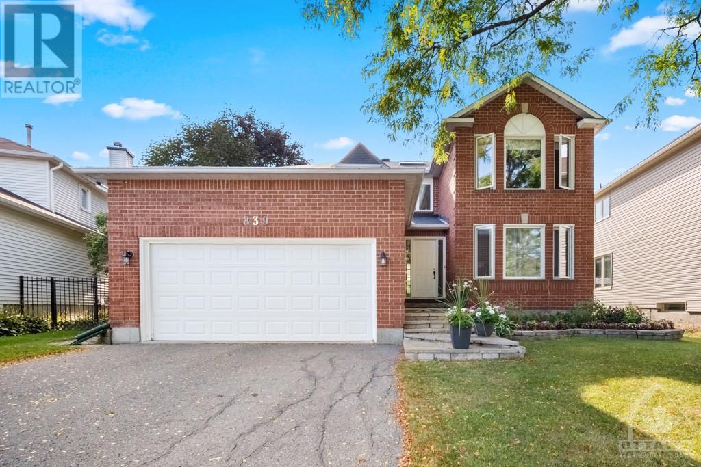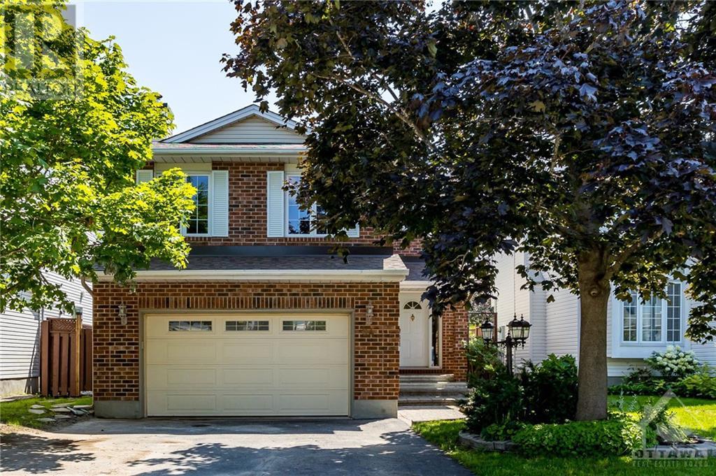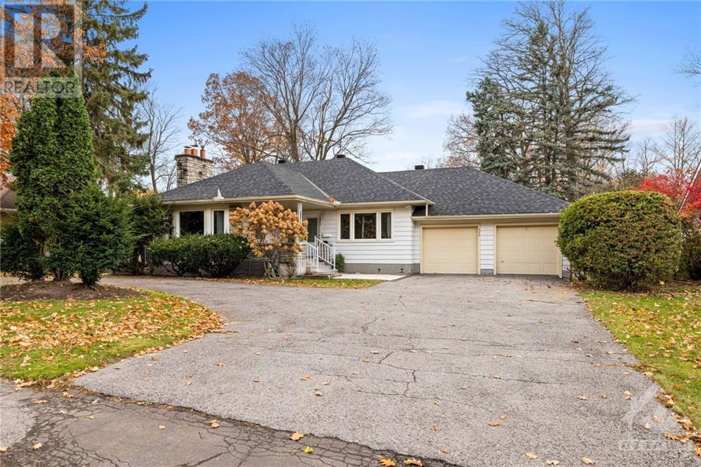340 Queen Street Unit#1711
Ottawa, Ontario
This stunning 1 bedroom corner unit located in the newly built luxurious tower - Claridge Moon with a beautiful balcony and kitchen view outlooking Lebreton Flats and the Ottawa River. Modern design with hard wood floors, ceramic tile bathroom, smooth ceilings with pot lighting, quartz kitchen and bathroom countertop and stainless steel appliances throughout. Conveniently located above Lyon LRT subway station, parallel to sparks street mall and surrounded by restaurants, shopping and great nightlife. Not only does Claridge Moon's sleek design scream luxury, it's fantastic amenities reflect it's standard with access to it's boutique gym, rooftop terrace, party lounge, indoor pool, theatre room and 24-Hour concierge+ security for top safety Don't miss out! (id:50133)
Exp Realty
1339 Dowler Street
Ottawa, Ontario
Prime Alta Vista location on a quiet family friendly street within easy walking distance of parks, schools and shopping. This renovated side split will impress you. From the moment you enter the home, you are welcomed by an open concept bright living space, accented with a warm family room. The upper level has a master retreat with a fully renovated ensuite plus two additional bedrooms and a fully renovated family bathroom. The lower level offers an office/den space, 2 piece bathroom and mudroom with entry from the garage. The basement is fully finished and ready for lots of fun activities. Very quite located on a landscaped lot. (id:50133)
Royal LePage Performance Realty
5870 County 19 Road Unit#203
Kemptville, Ontario
Welcome to KevLar Village Central Tastefully designed and Luxury Built Apartments. South Exposure. Large Foyer with intercom and inside mailbox. Apartment is accessible through a Fob or Intercom system. Each Floor is accessible via elevator and 2 staircases. 12 ft. x 6 ft. Balcony with glass rails faces South - 2 bedroom apartment with large windows. 9 Foot ceilings, Vinyl laminate and ceramic floors. Each apartment has an In Suite laundry with stacked Washer and Dryer. Open Concept kitchen and Living Room, with quartz counters, and plenty of cupboard space, plus an extended counter for stools overlooking the Living Room. Kitchen Appliances include Refrigerator, Stove, Microwave/Hood Fan, and Dishwasher. All LED lighting throughout. The bathroom features a one piece shower with a seat. Each unit has it's own Furnace, HRV and Central AC. Excellent Location and access to the main roads, most amenities and minutes to the 416. (id:50133)
Exp Realty
7 Brodeur Crescent
Kanata, Ontario
No Rear Neighbours! A rare opportunity to enjoy living this home in a Park-like setting with no Rear Neighbours in the heart of popular Katimavik! Large corner lot boasts a generous outdoor space, on a quiet street in a family-friendly neighbourhood, backing onto tranquil Cattail Creek! Children's play structure right next door. 4 Bedroom + Den, 2 Car Garage, Split Level. Main floor features hardwood in Living & Dining Rms, Bright renovated Kitchen with ample counter space, island & granite counters, gas range, patio door access to deck & yard. Large Family Rm with wood-burning fpc. Laundry & Mud Rm with Garage Access. Upper level with Spacious Primary Bedrm overlooking private yard, full ensuite Bathrm, Main Bathrm & 2 generously sized secondary bedrms. Lower Level with Rec Rm, 3 pce Bathrm & Den/Office, Hobby RM and so much more. Steps to the Park & Ride, shopping & schools (Earl of March, All Saints, Holy Trinity, etc), quick access to HWY 417! The perfect home for your family. (id:50133)
RE/MAX Hallmark Realty Group
561 Rye Grass Way
Ottawa, Ontario
Spacious Brand New (2022) beautiful home with over $70,000 in upgrades by the builder! 3 Bedroom, 3.5 Bathrooms, this home offers you a large open concept chef kitchen with granite counter tops and plenty of cupboards, generous size living room , dining room and great main bedroom with a 4 piece bathroom, as well as a walk-in closet !! Finished lower level is great for your in-laws with a full bedroom, or family room, with a 3 piece bathroom and a large storage area. It's conveniently located close to schools, shopping centers and all amenities! (id:50133)
Exp Realty
54 Champagne Avenue S
Ottawa, Ontario
Prime location, two bedrooms with a bathroom with shared accommodation (kitchen, laundry). No smoking, no pet, one-year lease, credit check, job letter and reference, first and last month's rent upon acceptance (id:50133)
Right At Home Realty
301 Whitham Crescent
Kemptville, Ontario
corner lot! Exceptional 4 bed 2.5 bath plus den Urbandale double car garage single house in The Creek. Close to school and shopping. Easy access to the 416. This home has lots of great features and modern tasteful finishes. Stunning kitchen with quartz counters, 9ft ceilings, walk-in pantry and hardwood & tiled floor (main floor). Upper level with a good size primary bedroom with ensuite and walk-in closet, 3 additional bedrooms, a den, full bath & laundry. The lower level is fully finished with big windows. This is a ENERGY STAR® and Smart home - comes with video doorbell, programmable WiFi Thermostat, smart switches, WiFi garage door opener. Available immediately. Tenant is responsible for utilities and hot water tank rental. NO SMOKERS PLEASE. (id:50133)
Esteem Realty Inc.
390 Deschatelets Avenue
Ottawa, Ontario
OPEN HOUSE NOV 19TH 2-4PM One of a kind is an understatement when it comes to the homes in Greystone Village; a LEED ND candidate community in the heart of one of Ottawa’s oldest, most prestigious neighborhoods - Old Ottawa East. An exquisite partnership between some of the city’s best developers, builders, & architects has culminated in a stunning community nestled between the banks of the Rideau River & Rideau Canal. Minutes to Parliament & the city center by transit, bike, foot or car, nearby parks & schools. Amenities & social hubs are walking close: Elgin & Bank St., Parliament, museums, & the Byward Market. Within; luxe finishes like hardwood, ceramic, 10ft ceilings & floor to ceiling windows. Dedicated office space, balconies overlooking the banks of the Rideau river, voluminous proportions & abundant natural light. Finished lower level w/ home theater & home gym. A true hidden gem. Assoc. fee $234/ month includes management fee, insurance, snow removal & maintenance of laneway. (id:50133)
Royal LePage Team Realty
839 Adencliffe Drive
Ottawa, Ontario
This spectacularly bright and spacious 4 bdrm home is located in a desirable, mature neighbourhood. This property has been meticulously maintained with many recent upgrades. It features a welcoming foyer w/high ceilings, grand formal dining room with crown moldings and gleaming hardwood floors, large living rm & spacious family room with a gas fireplace, beautiful kitchen with extra cabinets and a cozy eat-in area which overlooks the private backyard. Stunning staircase leads to the second level where the skylight and large windows provide an abundance of natural light. The Primary bedroom has a walk in-closet and a beautiful 5pc ensuite. 3 additional bdrms are spacious with large closets. Lower level w/high ceilings is ready for your touch! Backyard gives you privacy and features interlocked patio beside a beautiful salt water in-ground pool. Includes gas hook-up for BBQ and gazebo. Furnace & AC 2012, Roof 2013, hardwood 2019, custom motorized blinds and many more updates. Call today! (id:50133)
Power Marketing Real Estate Inc.
94 Peacock Crescent
Ottawa, Ontario
Welcome to 94 Peacock, the perfect family home in desirable Barrhaven. The main floor features a large living & dining room with bright windows & hardwood flooring. The chef’s kitchen features stone counters, stainless appliances, valence lighting, in wall pantry, plenty of storage & eat in area. Upstairs the large family room with a fireplace brings the family together. The primary bedroom features an in wall closet, 4 piece modern en-suite & laminate flooring. Two additional large bedrooms & 4 piece family bathroom complete this floor. The lower level features a 4th bedroom, recreation room, laundry/bathroom, den & storage. Outside the property shines with a brand new in ground swimming pool, stamped concrete & fenced yard. On a mature street within walking distance to schools, parks, trails & shopping. With so many updates - new roof, Hot Water Tank, Stove, Washer, Dryer, Carpet, Pool & Equipment, this property is not to be missed! 24 Hr Irrevocable on all offers please. (id:50133)
Coldwell Banker First Ottawa Realty
2419 Du Lac Road
Saint-Pascal-Baylon, Ontario
Beautifully renovated, move in ready and no rear neighbours. The ideal country home only 40 minutes to downtown Ottawa. 15 minutes to Rockland. Modern decor but still maintaining country charm. Bright, open concept living space with large living room, updated kitchen and main floor laundry. Newer, good quality appliances, including a generator. Ideal village location across from local school with childcare, and walking distance to playground and skating rink. Large bedrooms and a comfortable office space on the 2nd floor. The basement houses a hobby room but the larger out building has power and was the substantial independent workshop for the previous owner. Ample parking, entertaining space, and gardening areas on the generous 180 ft lot. For the warm weather the patio has been developed with a gazebo, bar bq shelter, and permanent sun umbrellas. Gazebo doubles as covered parking in winter. The Seller is motivated, Open House Sunday Nov 19th 2-4 (id:50133)
Your Choice Realty Corp.
2224 Alta Vista Drive
Ottawa, Ontario
Large 3-bedroom bungalow on an OVERSIZED 89 by 123-foot lot (approx.). Main floor large eat-in kitchen open to a den and sunroom. Very large family room with a bay window, and fireplace, great for entertaining. 3 great-sized principle bedrooms, full 4 pc bath, and 2 pc bath to compliment the main level. Hardwood flooring throughout the main level. Lower level huge living room, plenty of storage rooms, 3 pc bath and access to the 2 car garage. Bonus circular driveway for easy in and out access. The roof is 2021. Super close to the General, Riverside and Children's hospital, transit, amenities, and much more. Very hard to find a large lot like this one in Alta Vista. Come take a look! (id:50133)
RE/MAX Absolute Sam Moussa Realty

