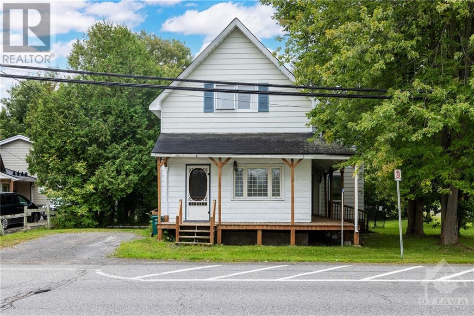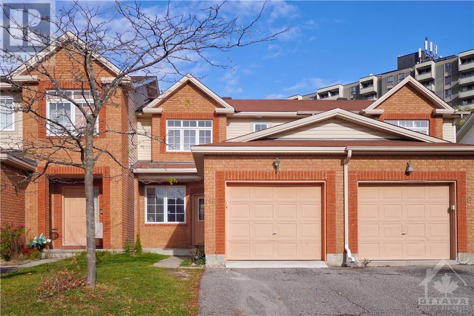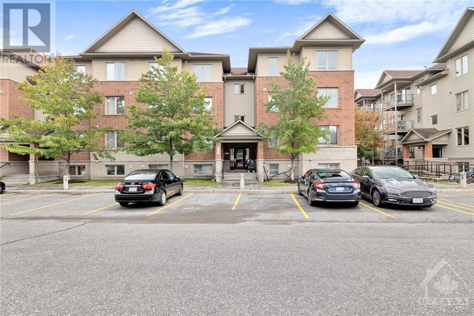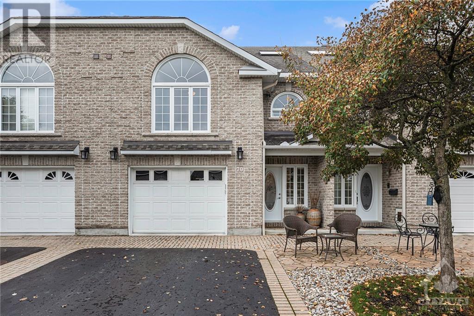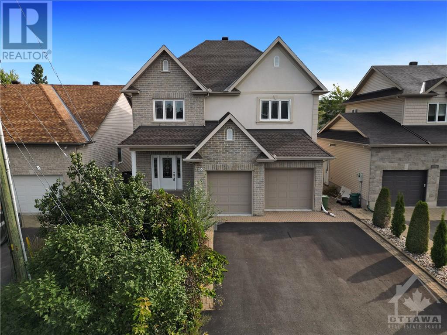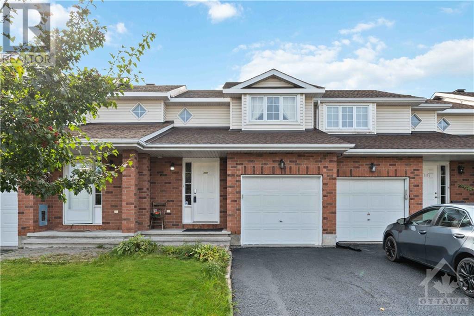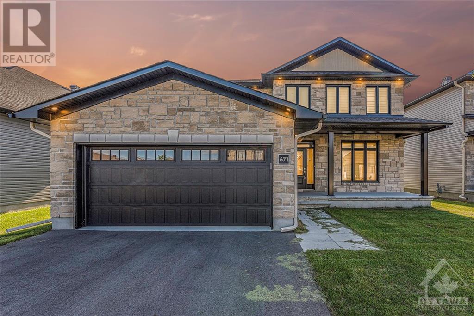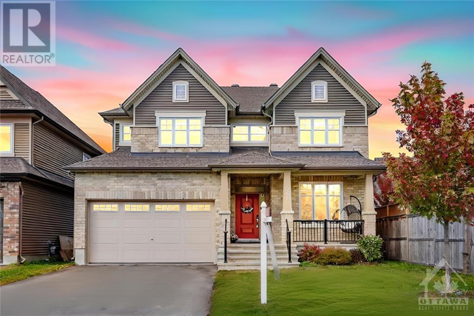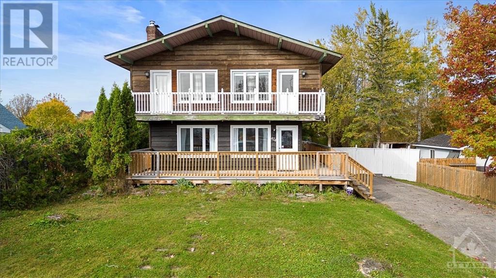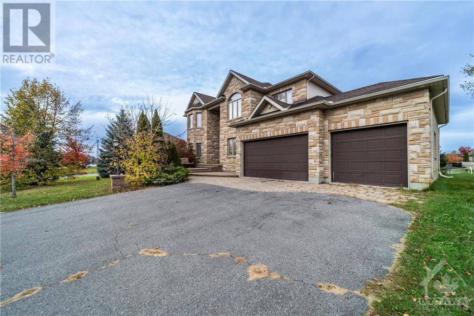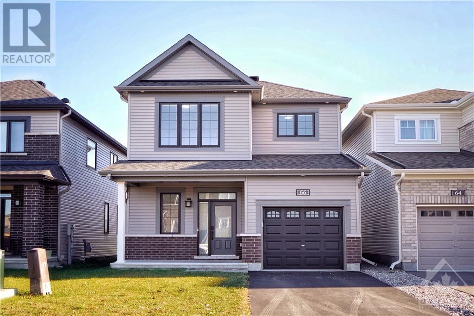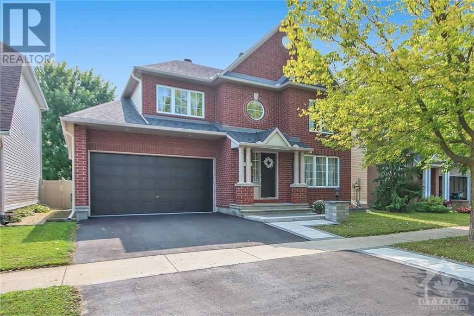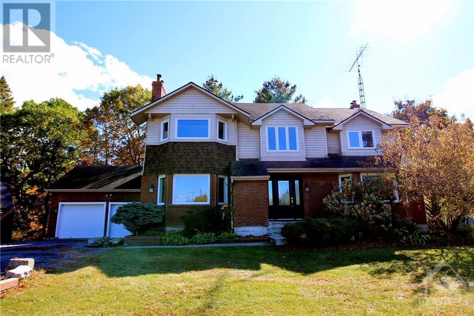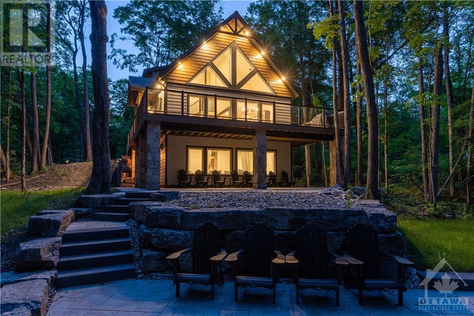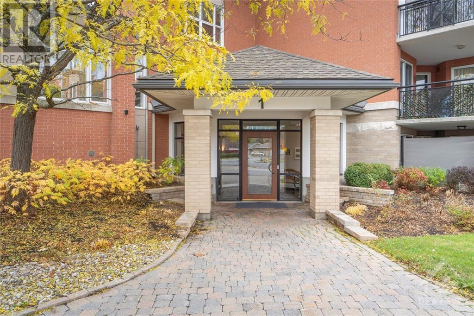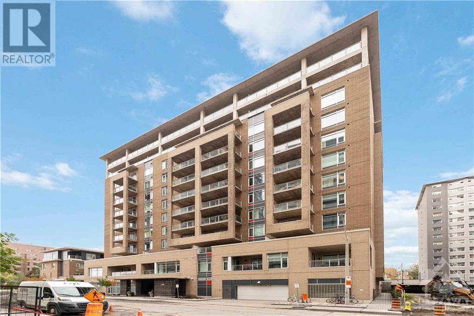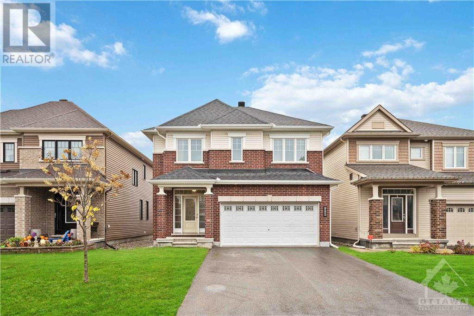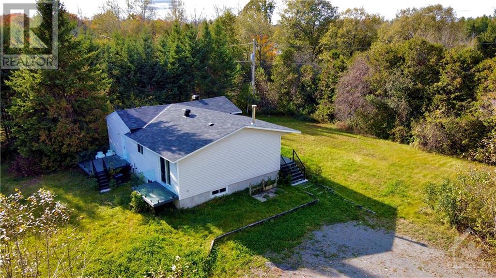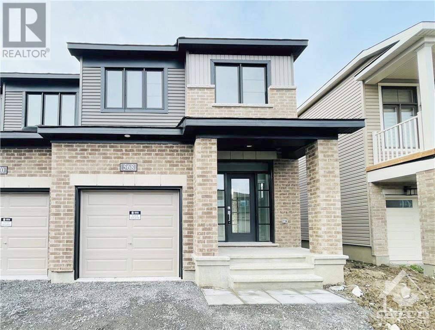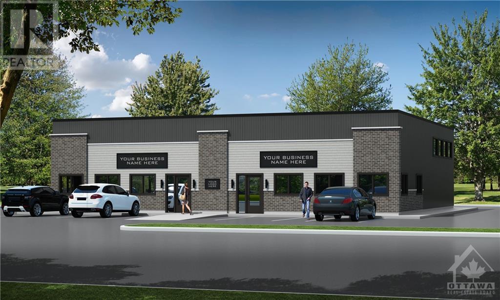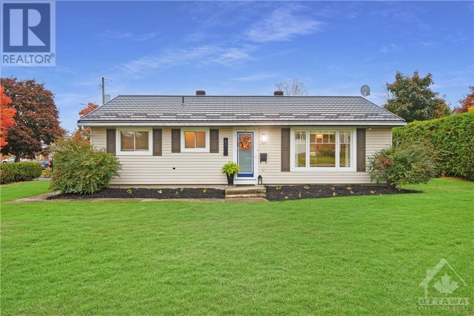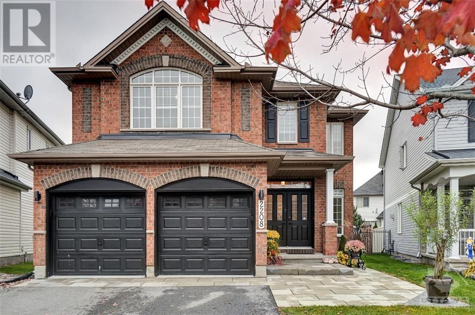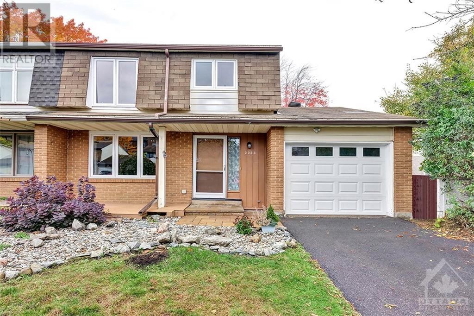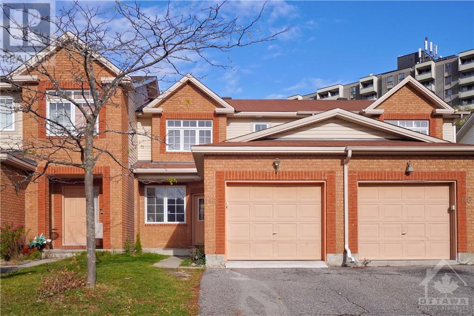8134 Victoria Street
Metcalfe, Ontario
Nestled in the heart of the village of Metcalfe, this charming 4bed 2bath home offers up plenty of space both inside and out for your growing families needs. The main floor boasts a full eat in kitchen with lots of windows/natural light, a living room/den combo as well as a full sized laundry rooms complete with storage. Upstairs we have 4 bedrooms that are spaced out a good ways from one another as well as a full washroom. The generously sized backyard is fully fence and features a good amount of privacy as well as a good sized deck. Newer front porch on front of house. Flat roof April 2022. Porch roof 2019 (id:50133)
RE/MAX Hallmark Realty Group
146 Lilibet Crescent
Ottawa, Ontario
Premium Extra-Long Lot, No Back Neighbors, Newly Renovated, Freshly Painted, Quality-built Townhouse Offering 3Beds & 3Baths in Central Location of Elmwood. Well-designed layout, main level fts welcoming foyer & beautiful hardwood flooring. Bright Living rm with fireplace & large windows which bring tons of natural light. Dining rm is at the back, can accommodate a large gathering, Kitchen comes with Stainless steel appliances, wood cabinetry & breakfast area overlooking backyard. 2nd level offers spacious primary bed with large closet & functional ensuite bath. 2 generous sized beds & full bath to complete the upper level. Large window shines light into the finished lower-level Rec room. Extra storage space & laundry rm are in the unfinished area. Enjoy Ultimate privacy in the extra-long backyard. Please include proof of income, full credit report and photo ID with rental application. NO Smokers. NO Pets. NO Roommates. (id:50133)
Esteem Realty Inc.
585 Stonefield Private Unit#8
Ottawa, Ontario
This upgraded custom condo unit has been designed with attention to detail, from custom cabinetry to high-quality flooring, and is ready to provide a modern, comfortable lifestyle for its new owners. Enjoy the privacy of a top-floor corner unit home nestled in the highly desirable neighborhood of Chapman Mills. This meticulously maintained condo offers an open-concept living space that floods the living and dining areas with warmth and natural light. The gourmet kitchen features granite counters, stainless steel appliances, and an attention to detail that is sure to impress any home chef. A bonus den offers additional space, perfect for a cozy home office or a quiet reading nook. open concept floor plan that beautifully connects the living and dining areas. The spacious primary bedroom offers a serene retreat with generous closet space, equipped with custom closet organizer and 4 piece ensuite. Don't miss out on this unique opportunity. (id:50133)
Century 21 Synergy Realty Inc
70 Callaway Court
Orleans, Ontario
Discover the epitome of elegant, luxury living in this 3 bedroom 3 bathroom executive townhome on a quiet cul-de-sac, conveniently located near extensive shopping and amenities. Cathedral ceilings, gleaming hardwood floors and crown moulding throughout, with two fabulous lofts (presently a serene sitting space and inviting home office.) The sophisticated feel is further enhanced by the glow of a 3-sided gas fireplace, creating warm ambiance within this bright, spacious and unique open concept home. Elegant kitchen with beautiful and ample cabinetry. The stylish primary bedroom, complete with walk-in closet and full ensuite, provides a serene retreat for your relaxation. Convenience added with main floor laundry and spacious garage with direct entry. The lower level includes two attractive bedrooms, full bathroom and versatile recreation room, offering several possibilities for your entertainment and leisure. Outside, enjoy your meticulously landscaped & fenced back yard w gazebo.A Gem! (id:50133)
RE/MAX Affiliates Realty Ltd.
939 Beauchamp Avenue
Orleans, Ontario
Large custom built home offering over 3,600 sq/ft of living space at the end of a quiet Cul-De-Sac! Amazing location, just 2 doors down from Hiawatha Park w/ splash pad & a short walk to the Ottawa River Pathway w/ canoe/kayak put-in to get on the river & various walking/biking trails. The bright open-concept main level offers 9ft ceilings, hwd floors & hwd staircase, generous living room, dining room and Chef's kitchen w/ sit-up island, wall pantry, gas stove & chimney hoodfan. The 2nd level hosts a loft area (perfect office space), 2 big secondary bedrooms & a spacious primary suite w/ 5pc ensuite & custom designed walk-in closet. The basement showcases a family room (virtually staged) w/ wet bar, play/gym area, laundry room & full bathroom. The oversized garage is over 550 sq/ft. ICF foundation & concrete exterior framing to the trusses give greater strength, insulation & sound-proofing. Close to great schools, walking distance to 7 parks, easy hwy access, LRT station & stores! (id:50133)
RE/MAX Affiliates Realty Ltd.
2597 Crosscut Terrace
Ottawa, Ontario
EXCELLENT LOCATION WITHIN WALKING DISTANCE TO SOUTH KEYS SHOPPING.THIS HOME IS PRICED TO SELL This charming residence boasts three bedrooms, two bathrooms, and a completely finished basement that includes a convenient office nook. The main level features a welcoming ceramic tile entry and a kitchen with stainless steel appliances, complemented by hardwood flooring in the living and dining areas, along with a powder room. Upstairs, you'll find three generously sized bedrooms and a well-appointed full bathroom. Outside, you can relish the beautiful yard complete with a sun deck and garden, perfect for outdoor enjoyment! (id:50133)
RE/MAX Affiliates Realty Ltd.
Coldwell Banker Sarazen Realty
671 Cobalt Street
Ottawa, Ontario
METICULOUS! This luxurious family home with 4 bed, 4 bath, fully upgraded detached home in the Rockland area. Extremely well cared updated with an excellent living space. Grace with sophisticated and elegant throughout. Bright and spacious open concept ideal for large families . the time less high end kitchen and cabinets with tons of space. beautiful hardwood floors. full bath on main level. Living room has a cozy fireplace! upper level dramatically increases the living space. The principal bedroom offers a lavish 5 piece ensuite and a huge walk-in closet. There is a second generous sized bedroom with a 3 piece ensuite, and the other 2 bedrooms which has a connecting 4 piece bath. Home located on a quiet part of the street. Outdoor surrounded by lush garden. Space for up to 6 cars with a 2 car garage and 4 cars on the driveway. Close proximity to schools, park, shopping and public transportation. This home is perfect for growing your family. Book your showing today! (id:50133)
Royal Star Realty Inc.
Keller Williams Integrity Realty
626 Sora Way
Gloucester, Ontario
Exquisitely opulent Tartan Kawartha model offering over 4,000 sq.ft w/ 5 bed +2 den + 5 bath incl. lower level in-law suite, double-car garage equipped w/ electric car charger. Offering a warm welcome as you enter this luxurious residence, spacious tiled foyer w/ storage closet invites you into oversize office plus partial bath & inside entry from garage to mudroom! Main level offers hardwood floor throughout open concept layout incl. dreamy kitchen w/ quartz counters, island w/ breakfast bar, S.S appl. extended cabinetry, formal dining area, tastefully designed living room w/ gas fireplace. Upper level ft. spacious primary room w/ spa ensuite ft. glass shower & deep soaker tub. In addition to 3 bedrooms, 3 bathrooms (including 1 ensuite and 1 jack & jill ensuite) & convenient 2nd floor laundry. Boasting 9 ft. ceilings, the fully finished basement includes a kitchenette, theatre room, bedroom & full bathroom. Fully fenced backyard w/ interlock patio! *some photos are virtually staged* (id:50133)
Avenue North Realty Inc.
424 Laurier Street
Rockland, Ontario
Attention home buyers, savvy investors, and developers! Welcome to the epitome of charm and convenience in the heart of Rockland! Nestled on ONE OF THE LAST LARGE LOTS IN ROCKLAND, this 3 bed, 2 bath New England Farmhouse presents a harmonious blend of style and comfort. Walking distance to all amenities, this home effortlessly merges an urban vibe with the allure of a resort-like oasis, with sprawling wrap-around decks. Exceptional investment potential for a triplex, the possibilities are boundless, with potential to add even more units based on Zoning regulations. This is an investment opportunity, allowing you to live in the home while developing additional units or reaping the rewards of rental income. Whether you're seeking a dreamy family home or an astute investment venture, this New England Farmhouse offers a life of prosperity. Act fast to secure this unparalleled gem! Offers accepted on November 3, 2023 at 4:00pm, Seller reserves the right to accept pre-emptive offers (id:50133)
Royal LePage Performance Realty
Right At Home Realty
425 Lockmaster Crescent
Ottawa, Ontario
GORGEOUS inside and out this magnificent 5 bedroom, 4 bath home with triple garage is the perfect combination of premiere design and quality custom craftsmanship. High roof lines & luxurious architectural features, finished in stone with stucco highlights, in a blend of warm earth tones. The open-concept interior has vaulted ceilings & is filled with natural light. Stylish and built with entertaining in mind, eat-in gourmet kitchen w/butler's pantry, island w/breakfast bar, granite counters throughout. Large family room w/spectacular modern stone gas fireplace, main floor office & laundry. The primary suite is fabulous & features a "spa" inspired luxury ensuite with a double-sided fireplace, and spacious walk-in closet, and hardwood floors throughout both levels. Ideally located in the popular Village of MANOTICK, close to shops, fine dining & beautiful parks and schools. Fully finished basement with an entertainment room, large bedroom & and full bath. Access to garage. A must-see!! (id:50133)
RE/MAX Hallmark Realty Group
66 Ralph Erfle Way
Ottawa, Ontario
Stylish 2-Year New Single Detached in Half Moon Bay Barrhaven. Extensive Upgrades: 9ft ceilings & 6" Hardwood Flooring throughout the 2 Lvls. Pot Lights, Modern Light Fixtures & Matte black hardware added touch of luxury. Welcoming foyer with premium ceramic tiles & large closet. Open concept South Facing sun-filled Great rm fts striking stone fireplace. Oversized windows provide abundance of natural light. Kitchen fts luxury Quartz Counter, stainless steel appliances & high-gloss cabinets. Dining rm overlooks the backyard & serves as a perfect spot for gatherings. 2nd level offers 6" hardwood flooring, 9ft ceiling, Generously-sized primary bed with a spa-inspired ensuite bath with matt black hardware, 2 additional beds & luxury main bath. Finished lower level provides additional living & storage space. Garage is equipped with a convenient 14/50 NEMA EV charger outlet. Close to all amenities, 8min to Barrhaven Market Place, 10min to Costco, walking distance to Parks and Schools. (id:50133)
Esteem Realty Inc.
612 Chardonnay Drive
Ottawa, Ontario
Welcome to an impressive 4-bed, 4-bath upgraded home in Avalon! Boasting 2200 sq ft plus a finished basement, it's a dream come true. The open-concept design floods the home with light. You'll find an elegant living room, spacious family room with a gas fireplace, and a modern white kitchen with granite countertops and luxe fixtures. Upstairs, the principal bedroom features a walk-in closet and a luxurious ensuite. The lower level is perfect for teens or guests with a great room, full bath, and den. Enjoy outdoor living on the deck in the south-facing yard. Roof, A/C 2019, furnace in 2015, eavestrough, washer dryer backyard, front steps all done in 2021. Exterior pot lights and soffit and driveway 2022 . This home offers the perfect blend of modern features and space for comfortable family living. Don't miss this opportunity! Why wait!!!! Book a Showing today easy to show. offers to be reviewed on 30th of Oct however the sellers reserves the right to review and accept preemptive offers (id:50133)
RE/MAX Hallmark Realty Group
1776 Radage Road
Kingston, Ontario
Executive country living in this spacious 4 bedroom, 3 bath home. 3075 Sq ft of living space on a gorgeous wooded 4.35 acre lot. Many upgrades throughout with oak hardwood floors, crown mouldings, 3 fireplaces, bright custom kitchen by Country Wide, granite countertops, main floor laundry room. Primary bedroom features a fireplace, walk-in closet, ensuite bath with heated floors, double soaker tub with jets. Basement is partially finished with wood fireplace and walk out access under back deck. Lot is very private with beautiful mature trees. Large deck with an above ground pool and new liner in 2023. (id:50133)
Exp Realty
68 Crestview Drive
Calabogie, Ontario
Beautiful 6 bedroom, 3 bathroom home on a ½ acre lot in Greater Madawaska! Features: open concept living room, dining room, & kitchen w/ soaring ceilings & A frame windows, flooding space in natural light; stylish kitchen w/ Deslaurier cabinets & SS appliances; vaulted ceilings in primary bedroom; gorgeous custom stone masonry work on both fireplaces, in bathrooms, & on deck pillars; massive wraparound deck w/ covered entry at one side, expansive sundeck at back, & sliding door access from the kitchen/dining room; walkout lower level w/ large covered patio; tiered stone landscaping w/ firepit; wooded lot w/ ravine. Great location, surrounded by nature, close to ski hill, lake, and trails! Deeded access to Calabogie Lake. Active outdoor lifestyle (downhill and cross-country ski, hike, climb, snowshoe, boat, swim, snowmobile, ATV, golf, race, & more) in this spectacular 4 season paradise! Exciting opportunity to own a stunning, one of a kind primary residence, vacation home, or rental! (id:50133)
Royal LePage Team Realty
1 Meridian Private Unit#103
Ottawa, Ontario
Wonderful 2 bedrooms 2 full baths ground floor apartment with a private patio to enjoy your morning coffee. Lovely living/dining room great working kitchen with new SS appliances. Brand new top quality laminate flooring, freshly painted throughout, professionally cleaned,, Washer/Dryer also included, indoor parking and storage locker. Enjoy your new lifestyle in the much sought-after Meridian featuring a large party room with kitchen, library, gym, bbq area and beautifully landscaped gardens and lush courtyard. Steps to public transit, theatres, eateries. 24 hour irrevocable on all offers. Status certificate on File. Please note: No pets and no smoking allowed on property. (id:50133)
RE/MAX Affiliates Realty Ltd.
100 Champagne Avenue S Unit#511
Ottawa, Ontario
Indulge in the epitome of urban luxury living at the resplendent Domicile 'HOM' in Little Italy's esteemed 100 Champagne Street. This LEED silver certified gem offers a lifestyle beyond compare. Revel in amenities like bicycle storage, a lush green terrace with BBQ, a full gym and a pet and car wash station. This upscale 1-bed, 1-bath unit is a sanctuary of elegance, featuring a private balcony with breathtaking Westerly views and a natural gas BBQ hookup. Bask in an abundance of natural light from numerous windows that frame the modern kitchen with a gas stove, stone counters, and an inviting island overlooking the open-concept living area. Additional luxuries include in-unit laundry and an oversized storage locker. Located mere steps from Little Italy, the Civic Hospital, Dow's Lake, and the Rideau Canal, plus future LRT access, this condo offers unparalleled convenience. Live the lifestyle you deserve at 100 Champagne Ave —where opulence meets everyday ease. 24 hours irrevocable. (id:50133)
RE/MAX Hallmark Realty Group
552 Genevriers Street
Orleans, Ontario
Welcome to 552 Genevriers Street. This spacious and inviting property offers a comfortable and modern living experience, with its 4 bedrooms and 3 bathrooms. As you step inside, you'll be greeted by the bright and open atmosphere created by the 9-foot ceilings on the main floor. The large windows allow natural light to flood in, adding warmth and charm to every room. Convenience is key, and this property delivers with its laundry room conveniently located on the second floor. Located in a desirable neighborhood, this house is close to schools, parks, shopping centers, and major transportation routes. This home offers a lot of potential. Don't miss out on the opportunity to make this home yours. Contact us today to schedule a viewing and see for yourself all that this property has to offer. (id:50133)
One Percent Realty Ltd.
1192 Stone Road
Oxford Mills, Ontario
Step into this breathtaking, fully renovated 3-bedroom bungalow nestled on 2+ acres, providing unparalleled privacy. The addition of a new kitchen, elegant hardwood floors, and brand new windows throughout the entire home. Central A/C, new hot water tank and furnace, all owned and nothing rented, charming glass balconies, and a brand new roof, just to mention a few of the impressive updates. Picture yourself and your loved ones gathered around the all-wood fireplace in the living room, creating unforgettable memories in the serene ambiance of your own personal retreat. The vast lot offers boundless space for outdoor activities, allowing you the freedom from neighbours nearby, to design your dream private oasis. Enjoy the tranquility that makes this property an absolute haven for those seeking solace. If you value privacy and desire a contemporary, comfortable living space, this property is the ultimate choice to elevate your lifestyle to new heights! (id:50133)
Coldwell Banker First Ottawa Realty
568 Lilith Street
Ottawa, Ontario
Executive MINTO rare 4 bedrooms TAHOE model boasts 2,084 sq.ft just for your growing families Situated in the family friendly community of Harmony! Walk distance to barrhaven marketplace and public transit! The elegant Foyer welcomes you into this open-concept main floor plan which boasts 9 foot ceilings, fabulous kitchen offers stunning quartz counters, an abundance of cabinetry, Sunlight flooded the Southwest faced Living room, Oversized windows allow for plenty of natural light in the house, Large mudroom immediately off the garage. The second level complete with primary bedroom and WIC/ensuite bath, 3 spacious bedrooms and a full bath and convenient laundry as well. Finished lower level with a generous sized REC-room. The southwest facing sunny backyard has been landscaped. Book your showing today. You will not be disappointed. 24 hours irrevocable on the offers. (id:50133)
Esteem Realty Inc.
00 Ewart Avenue
Perth, Ontario
Build for business or investment! SITE PLAN APPROVED for a two RETAIL or INDUSTRIAL units with a total of 4200 sqft. This 1.07 acre lot is zoned for commercial, industrial and retail. A great opportunity in a growing town... this lot is surrounded by Self-Storage businesses, church, housing, other industrial businesses and more! Call today. (id:50133)
RE/MAX Hallmark Realty Group
61 Broadview Avenue E
Smiths Falls, Ontario
Looking to downsize but not ready for condo living? This immaculate property offers a low-maintenance lifestyle without sacrificing a garage for hobbies or a spacious yard for gardening. Zoned R2 & located on a corner lot with an impressive list of upgrades. Crown moulding & hardwood flooring throughout. A cozy gas fireplace is the focal point of the bright & open living space. The professionally updated kitchen offers new counters, backsplash, appliances, sink & fixtures. Two good sized bedrooms & central den allows convenient office/hobby room. A 4pc bath with jetted tub & new vanity, laundry & storage complete the interior of this incredibly well-maintained home. Updates: R60 insulation, HY-GRADE steel roof, Leaf Filter eavestrough guard & security system. Oversized garage with 10’ wide door, epoxy floor & storage for seasonal items. A vibrant garden with variety of perennials surround the fenced yard, including double gates, providing a safe place for pets & access for large items. (id:50133)
Century 21 Explorer Realty Inc.
2208 Clendenan Crescent
Orleans, Ontario
Premium oversized pie-shaped lot located in the family friendly community of East Village! This true family home boasts approx 3080 sq ft + finished basement. Double doors welcome you into the spacious front entrance overlooking the stunning curved hardwood staircase. Main floor includes gleaming hardwood floors throughout spacious living room, dining room, and main floor den/office ideal for working from home. Spacious kitchen features tons of counter and cabinets space for a true gourmet kitchen feel, overlooking large eating area with convenient patio door access to the backyard. Adjacent sunken family room provides cozy gas fireplace. Upper level boasts oversized primary suite complete w/his and hers WIC, 5 piece ensuite w/ jacuzzi tub and oversized shower as well as 3 other generous sized bedrooms and large loft. Lower level features rec room, full bath and tons of storage space. Backyard boasts 78ft wide space complete w/gazebo, water fountain and shed. This home is a must see! (id:50133)
Paul Rushforth Real Estate Inc.
2333 Cotters Crescent
Ottawa, Ontario
Attention! This 4 bedrm semi-detached home is looking for its new owner. Main floor features large windows, open flow, accent fireplace for cozy winter nights, eat-in open concept kitchen, large extended island, lots of storage. Patio doors leading to the backyard. Powder room. Heading upstairs you will find 4 bedrms, a large bathrm. Finished basement functional for many uses, lots of additional storage, a work area. Fully fenced yard with mature English style gardens which creates a beautiful summer oasis to relax in. Do not miss out on this rarely offered semi detached home located in the Uplands area. Walking distance to grocery stores, elementary and middle schools, 15 min bus to high schools, 10 min walk to rec centre, baseball diamond, soccer, basketball & tennis courts, 5 min walk to nature trails, 5 min drive to indoor/outdoor community pools and the airport! Quiet crescent tucked away from busy traffic but minutes from the transit and LRT. Bus stop at the corner near crescent. (id:50133)
Keller Williams Integrity Realty
RE/MAX Hallmark Jenna & Co. Group Realty
146 Lilibet Crescent
Ottawa, Ontario
Premium Extra-Long Lot, No Back Neighbors, Newly Renovated, Freshly Painted, Quality-built Townhouse Offering 3Beds & 3Baths in Central Location of Elmwood. Well-designed layout, main level fts welcoming foyer & beautiful hardwood flooring. Bright Living rm with fireplace & large windows which bring tons of natural light. Dining rm is at the back, can accommodate a large gathering, Kitchen comes with Stainless steel appliances, wood cabinetry & breakfast area overlooking backyard. 2nd level offers spacious primary bed with large closet & functional ensuite bath. 2 generous sized beds & full bath to complete the upper level. Large window shines light into the finished lower-level Rec room. Extra storage space & laundry rm are in the unfinished area. Enjoy Ultimate privacy in the extra-long backyard. Amazing location: walking distance to School, Parks, Recreation Centre & transit. 5min to South Keys Shopping. 7min to Billings Bridge Shopping. 8min to Carleton Uni. 15min to Downtown. (id:50133)
Esteem Realty Inc.

