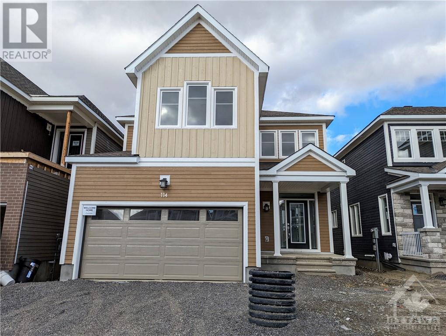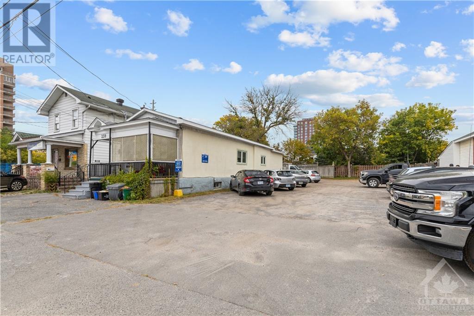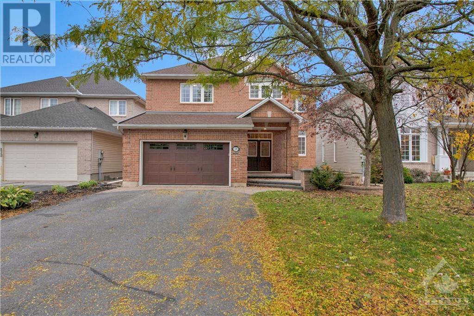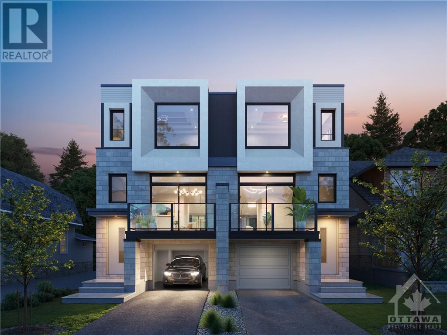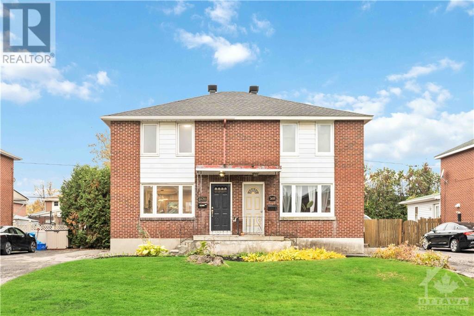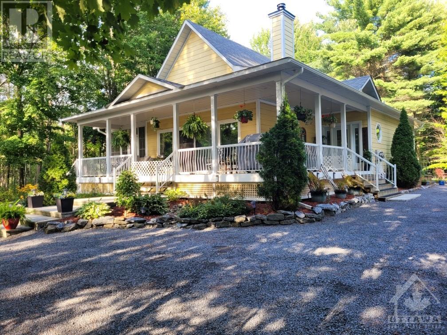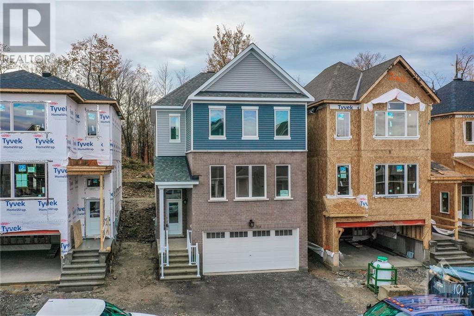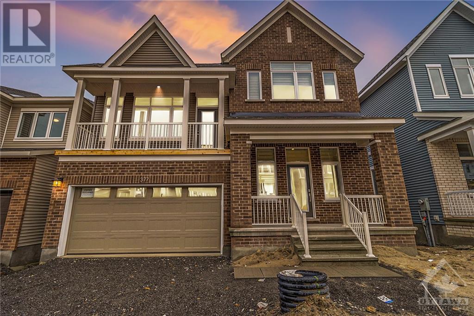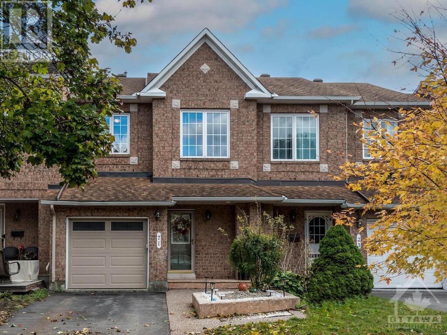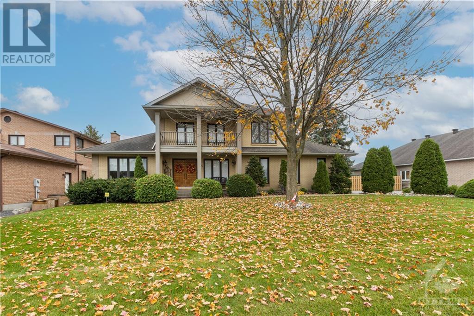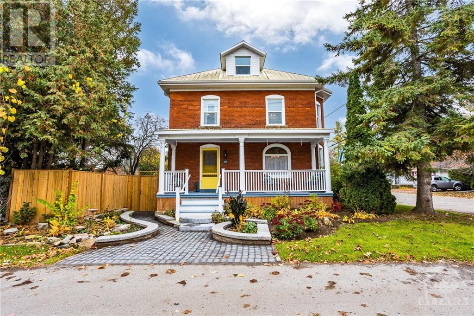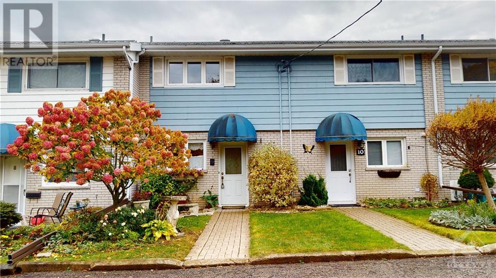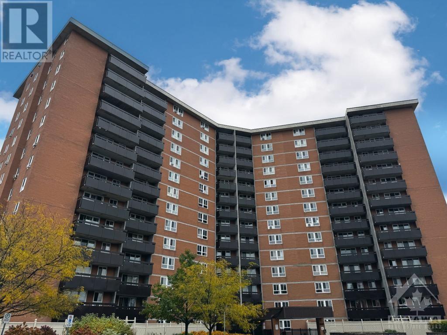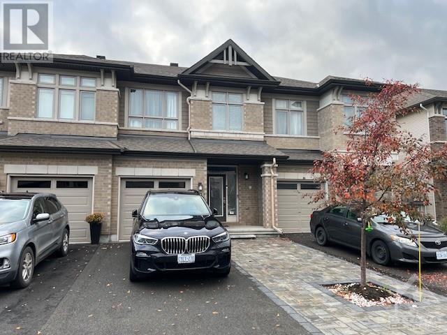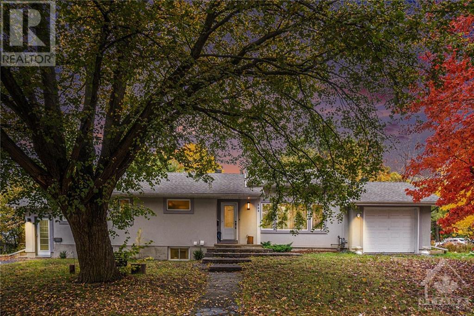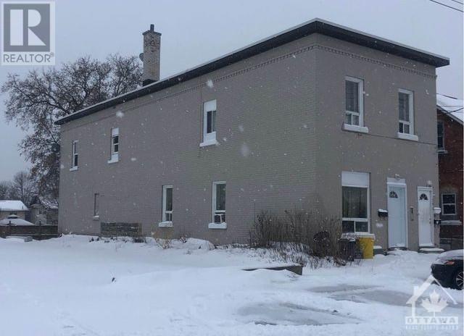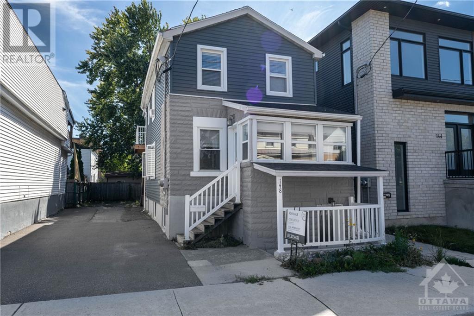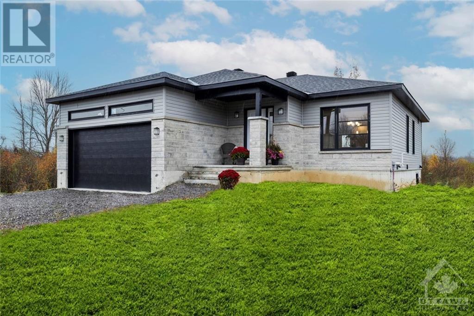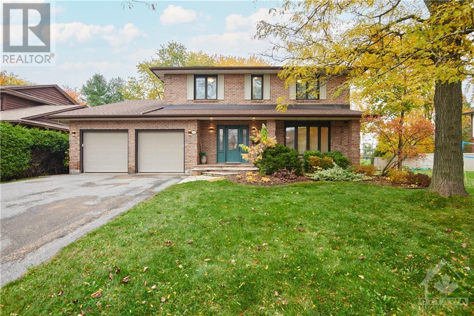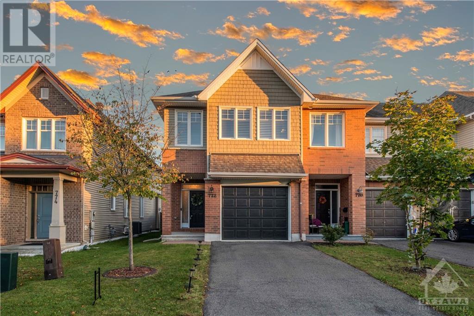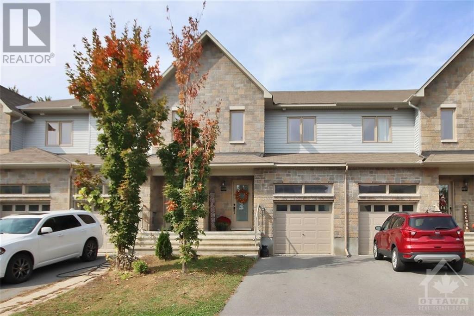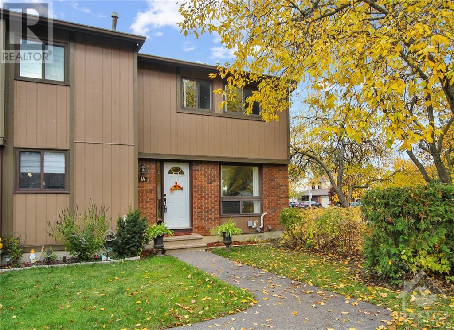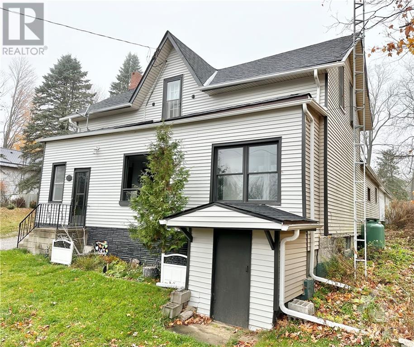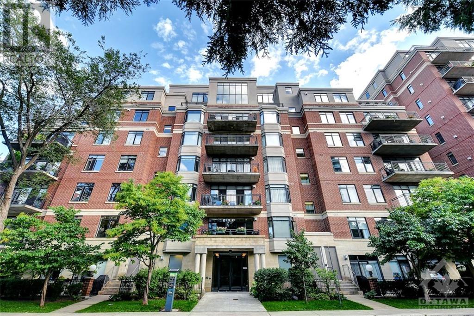114 Hackamore Crescent
Ottawa, Ontario
Never lived in, Brand New Single family Home in a new Richmond Community close to all Amenities.This beautiful Large 4 bedrooms + 4 bathroom home comes with a fully finished basement with Lots of high quality builder upgrades throughout the home. Main floor includes hardwood flooring, a chef's kitchen with a flush breakfast bar, Large Dining room and 9' ceiling throughout. 2nd floor includes a large master bedroom with it's own en-suite and Two large walking closets. 3 other good sized bedrooms, a Loft area, a main bathroom and a Laundry room with cabinet on the top completed the 2nd floor. Fully finished Basement includes a full bathroom. Book your showing Today!! (id:50133)
Power Marketing Real Estate Inc.
259-261 Parkdale Avenue
Ottawa, Ontario
Discover an exceptional opportunity at the intersection of Parkdale and Scott in Ottawa with this prime Development Land. Close to the Tunney's Pasture Light Rail Train Station and surrounded by ongoing high-rise developments, this property promises a lucrative investment. Enjoy the convenience of the Parkdale Farmers Market and the charm of nearby Wellington Village and Hintonburg. Nature enthusiasts will appreciate the proximity to the Ottawa River and Parkway for outdoor activities. With advanced readiness and Traditional Mainstreet Zoning, this property is ready for various ventures. 259-261 Parkdale is 6600 Sq. Ft. When combined with 263 Parkdale the footprint increases to 9,900 sq. ft. 265 Parkdale is also available which would increase the footprint to 16,500 sq. ft. this is your chance to shape a rapidly developing Ottawa neighborhood. Don't miss this opportunity to make your mark! (id:50133)
A.h. Fitzsimmons 1878 Co. Ltd.
129 Osprey Crescent
Kanata, Ontario
This executive home has everything you need and more. It features 4 bedrms plus a 1 bedrm nanny suite with separate bathrm and kitchenette. The main level boasts hardwood flrs, coffered ceiling with large windows that let you admire the stunning backyard oasis with inground salt pool/hot tub combo, stonework, faux turf, gazebo & fenced. The kitchen is open and modern,with a separate oven and an induction stove top. There is plenty of storage space and a center island that connects to the dining and living room. Main flr updated laundry rm. The upstairs foyer overlooks the spacious kitchen and family room with a fireplace. The main bedroom has his & her closets, 5 piece ensuite that has been renovated. The 2 bedroom has a walk in closet and an ensuite, while the 3 and 4 bedrms share a Jack and Jill ensuite. NCC and Trans-Canada trails just min. away. You can also walk to schools, shopping, and transit. The entrance has a beautiful stone patio that welcomes you to this amazing home. (id:50133)
Royal LePage Team Realty
569 Edison Avenue
Ottawa, Ontario
Your luxurious sanctuary awaits in this impressive to-be-built 2-storey semi-detached home in Westboro. This home has been thoughtfully designed & seamlessly combines charm w/ contemporary convenience, offering a lifestyle that blends elegance & comfort. The main floor showcases an open-concept living, dining & kitchen area providing designated space for relaxation & entertainment. Gourmet kitchen is a culinary enthusiast's dream, ft. S.S appliances, quartz counters & bespoke cabinetry. Ascend to the upper level & discover the primary suite, a true haven of comfort, complete w/ spa-like ensuite & a walk-in closet, 2 more generously sized bedrooms & 4-piece guest bath w/ conveniently located laundry. Lower level ft. potential income generating in-law suite w/ private entrance incl. kitchenette, bedroom & bath. One of a kind rooftop patio offers optimal relaxation on the maintenance free terrace engineered to accommodate hottub. TARION WARRANTY. One Year Mortgage term at 3.99% available* (id:50133)
Avenue North Realty Inc.
2420 Falcon Avenue
Ottawa, Ontario
Prime Location, Prime Property! This recently renovated semi-detached home is a true delight, offering remarkable value. This is a 3-bedroom,1-Den, 2.5-bath semi-detached house ideally situated within walking distance of shopping, public transit, and Old Ottawa South. The first floor showcases a spacious open-concept living and dining area, accompanied by a well-lit kitchen. Upstairs, you'll discover 3 bedrooms and a full bathroom. The basement boasts a new full bath, a den, and a family recreation area. The backyard is exceptionally attractive, perfect for summer BBQs and gardening. Notably, the furnace and AC were newly installed in 2016, and the roof shingles were refreshed in the same year. Close to Carleton University and Algonquin College. This is an opportunity you don't want to miss to become the proud owner of this beautiful house. 24 hour irrevocable on all offers. (id:50133)
Details Realty Inc.
2981 Bouvier Road
Clarence-Rockland, Ontario
This charming bungalow rests in a secluded, scenic environment. Inside, you'll find a warm and inviting kitchen and living room with a charming wood-burning fireplace. An enchanting four-season sunroom adds extra living space to the home. The main floor boasts two generously sized bedrooms and a full bathroom. The lower level features a complete nanny suite with a spacious bedroom and lots of closet space. An upgraded lower level bathroom features heated floors, a 2 person shower and large soaker tub. The exterior is beautifully landscaped and offers a farm fenced backyard with 2 gates giving access to numerous kilometres of trails for walking and snow shoeing! (id:50133)
RE/MAX Affiliates Realty Ltd.
384 Appalachian Circle
Nepean, Ontario
*** Available Now *** Welcome to 384 Appalachian Cir, a brand new never lived in home by Caivan. This property offers a total of 1950 sqft of finished living space in Barrhaven. Walking in the front door you will be invited into the well finished kitchen with 9 ft ceilings, quartz countertop, a dining room with a large patio door as well as a big living room with lots of natural light all with nice hardwood floors. Walking up the stairs to the top floor, you will be greeted by a total of 3 bedrooms and 2 full bathrooms. The master bedroom offers an ensuite with 2 walk-in closets and a 3 piece ensuite. The other 2 bedrooms are of a good size for kids or even to turn it into a nice home office. On the lower level you will find your double car garage, mudroom as well as your utility/storage room. Ideally located, quick & easy access to Hwy 416, nearby amenities, Costco, retail, restaurants, parks, & schools. (id:50133)
Royal LePage Performance Realty
377 Appalachian Circle
Ottawa, Ontario
WELCOME to this Brand New BEAUTIFULLY upgraded single home!!! Loads and Loads of modern designs throughout the entire home! Main floor is highlighted by 9’ ceilings and with a LUXURIOUS chef's kitchen that is open to the family living area with large windows bringing in lots of natural sun light! 2nd floor with three generously sized bedrooms with walk in closets, and large master retreat with spa-like feel ensuite bathroom and a family room. Fully finished lower level has a large windows wit a walkout basement. Close proximity to hwy 416, Costco, Barrhaven Market Place, schools and parks. (id:50133)
RE/MAX Affiliates Realty Ltd.
71 Flowertree Crescent
Kanata, Ontario
Beautiful Minto Manhatten townhome (approximately 1869 sq.ft. of living space) in Emerald Meadows; gleaming hardwood floors on open concept Main level, handy 2pc. bath and entry to garage; spacious bright eat-in kitchen, breakfast island, plenty of storage; combination living and dining area off the kitchen ; patio door off the eat in area to a fabulous rear yard, new lge.(2020) deck, stone patio, gazebo, fully fenced, perfect for entertaining. Upper level, Large master, with walk-in closet and a 4piece ensuite(separate tub and shower). Two other good size bedrooms , linen closet and 4piece bath and new carpeting completes this level. Lower level, very spacious finished rec-room,new carpeting; with oversized window and corner gas fireplace. Separate laundry/furnace room and extra storage room under the front entrance. SPECIAL EXTRA FEATURE is the private long driveway. (id:50133)
Century 21 John Devries Ltd.
1664 St Barbara Street
Ottawa, Ontario
Welcome home to 1644 St Barbara, a beautiful custom built estate home on a quiet cul de sac in the heart of Blossom Park. This home is situated on a oversized sunny lot with mature trees and plenty of space front and back. The main level boasts a huge living room or home office and dining room a bright oversized gourmet kitchen with huge island and granite countertops, step down to a magnificent family room with a stone wall with a gas fireplace and patio doors leading to a sunny covered patio area. A huge mudroom is perfect for busy families with lots of storage for all seasons. The second level features three large bedrooms all with oversize walk-in closets and three separate bathrooms ideal for older children! The primary bedroom features a large walk in closet with built in organizers and a spectacular ensuite. The basement is equipped with a large family room, exercise area another bedroom with its own bathroom, cold storage and a sauna. (id:50133)
RE/MAX Delta Realty Team
206 Brock St East Street
Merrickville, Ontario
Welcome to 206 Brock St E, a stunning, 4 bedroom, 2 bath century home located in the village of Merrickville! Exquisite renovations enhance its authenticity: a welcoming front porch leads to a foyer w/ century staircase & the living rm w/ hardwood floors & original trim is adjacent an expansive dining rm. The kitchen w/ s/s appliances, quartz counters, large island & ample cabinetry is a chef's dream! The 3rd level loft/bedrm is incredible w/ laminate floors & private staircase. Hardwood stairs lead to the lower level, featuring a stone accent wall, mudrm w/ laminate flrs, sliding barn door & laundry rm! The bathrms are stunning: one showcases a soaker tub, while the other features a fabulous walk-in tiled shower! Professionally landscaped w/ stone edged perennial gardens, fencing, interlock paths, large outbuilding & new back deck. Severance potential/process started:Buyers to conduct own due diligence.This home, steps from village shops and waterfront recreation, is sure to impress! (id:50133)
Royal LePage Team Realty
808 Riverview Lane
Elizabethtown, Ontario
Welcome to Adult Lifestyle living on the St Lawrence River! This fantastic condo townhome offers 3 floors of living space including a bright white kitchen, living-room/dining-room combo with hardwood flooring and a full wall of windows and walkout to a deck with exceptional views of the river! Upstairs boasts 2 large bedrooms and a 4 piece bathroom, with the primary bedroom having another spectacular view of the mighty St. Lawrence. The lower level is packed full featuring a second 4 piece bathroom, in-unit laundry room, storage galore and a family room with walkout to a patio perfect for barbecues and relaxing time with friends and family. There is shared access to the river plus a dock, a private water treatment facility and septic system, designated parking is directly across from the unit, condo community garden, central air and a gas furnace. This well cared for unit is awaiting new owners to move in and enjoy. Book your private viewing today at the 'White House Terrace'. (id:50133)
RE/MAX Hallmark Realty Group
2000 Jasmine Crescent Unit#1009
Ottawa, Ontario
Enter this spacious 3-bedroom, 1.5-bathroom corner condo unit, providing an ideal blend of comfort and affordability. This well maintained residence offers a serene escape with proximity to essential amenities offering a bright and sunny living and dining area, creating an ambiance of effortless sophistication. The kitchen boasts ample storage and preparation space including rarely offered washer/dryer laundry in unit! Spacious in-unit den for home office, or additional storage, contribute to convenience and comfort. The primary bedroom includes a partial ensuite bath. Two supplementary bedroom & a full bathroom complete the layout. Enjoy moments of tranquility on your private balcony, affording captivating views of Ottawa. The residence includes several amenities including an indoor swimming pool, exercise room, billiards room, large party room, outdoor terrace, tennis courts and a workshop. This unit includes a surface parking space and a secure storage locker. (id:50133)
Avenue North Realty Inc.
706 Guardian Grove
Ottawa, Ontario
Welcome to this lovely home that has been very well kept. This is a meticulously maintained Richcraft Grafton model; fully upgraded in the highly desirable neighbourhood of Riverside South! This stunningly upgraded home is conveniently located in a family-oriented neighbourhood, close to shopping, restaurants & schools nearby! This popular model presents a lovely layout with stunning hardwood throughout the main & carpet on 2nd floor. Open concept living area features large windows & gas FP! Ultimate chef's kitchen features quartz counters, SS appliances, tons of counter space, & WALK-IN PANTRY! The upper level offers 3 generously sized bedrooms & LAUNDRY ROOM! Huge master bedroom features a large WIC and a 3pc bathroom oasis w/ glass shower! Quartz counters in ALL bathrooms! The lower level offers a massive rec room, 3pc rough-in, & tons of storage! Fully fenced (PVC) & private backyard! SELLER RUNS A CHILD CARE from this house. 24hr irrev. on all offers. (id:50133)
Coldwell Banker Sarazen Realty
664 Bathurst Avenue
Ottawa, Ontario
Room for additional family or income! Updated house with a large in-law suite with separate side entrance. The house went through extensive renos in 2013/14 with new insulation, drywall, electrical, plumbing, kitchen, bathrooms, flooring, roof, windows, furnace, foundation membrane, lighting, outside stucco with insulation, addition of heated garage, basement apartment and more. All done with permits. Upstairs is a bright/open living/dining area with cathedral ceilings beside a beautiful kitchen with quarts countertops. Hardwood and tile flooring. Primary bedroom with ensuite and full length closet wall. Large secondary bedroom with Murphy Bed. Retract the bed and use as an office. Full bathroom beside the 2nd bedroom. Stacked laundry appliances off hallway included. Basement apartment has egress windows, two large bedrooms, living/dining/kitchen and additional TV/Den area, full bathroom and laundry room. Exterior is a treed lot with a deck, front and side driveways. (id:50133)
Details Realty Inc.
390 Miller Street
Pembroke, Ontario
Solid Triplex with potential to add coin laundry room or office space. 3 x 1 bedroom units. Two solid long term tenants at $700.18 and $785.10. third unit rented at $921.58. You'll appreciate its proximity to various amenities and Algonquin College. Possible VTB with 1st lender approval. Tenants pay own heat and hydro. (id:50133)
Exp Realty
148 Montfort Street
Ottawa, Ontario
This triplex is located in the vibrant Vanier community. Each unit is equipped with its own heating and separate hot water system, ensuring individual comfort for the residents. Each unit has been renovated from top to bottom including 5 appliances in each unit. Ample parking spaces are available. The triplex is conveniently located near local amenities, including grocery stores, cafes, and parks. Public transportation options are within walking distance. The 2 top units are currently rented as short term rental. The numbers that are showing in the MLS are with market rent for the size of the apartments for the area. There is a possibility to purchase the top units furnished. Please allow a minimum of 24 hours for showings. Property taxes are approximately based on the 2022 tax bill. (id:50133)
Century 21 Synergy Realty Inc
1162 Rosedale Road S
Montague, Ontario
Modern Country Living in a beautiful brand new bungalow on 1.1 acres. Create your own private oasis with space on all sides and no rear neighbours! GREAT location just 5 minutes to Smiths Falls amenities & a quiet commute (less than 40mins) to Ottawa. This 1225 SF Moderna home has an open concept layout with a bright spacious living & dining room & a kitchen with island & sleek white cupboards & patio door to enjoy back yard BBQing off the deck. 2 spacious bdrms on the main level. Primary bdrm features a large walk in closet. One of the standout features of this property is the spacious basement with surprisingly large egress windows. It presents a world of possibilities & you will be able to easily envision the extra living space and an added bedroom or 2!! The second bathroom roughin has been thoughtfully included and ready to suit your needs. Double garage has been well thought out with 3 transom windows allowing for so much natural light. (id:50133)
RE/MAX Affiliates Realty Ltd.
86 Country Club Drive
Ottawa, Ontario
Absolutely stunning 4 bedroom, 4 bathrooms home, backing onto Ottawa Hunt and Golf Club, the most exclusive golf course in the city. No rear neighbours and no immediate neighbours on the South side (city owned lot). A creek runs nearby, and the sound of the water flowing is a perfect backdrop for relaxation and a restful night sleep. Main floor features an amazing combination of open concept and traditional layout - grand entrance hallway, formal living room, formal dining room, open concept kitchen, eat-in and family room. A great addition to this layout are a covered and screened-in porch, and a large deck. Second floor features a well lit hallway with skylight, large primary bedroom with ensuite bathroom and walk-in closet, 3 additional spacious bedrooms, and a 4 piece bathroom. The finished basement features a large rec room, a 3 piece bathroom, and ample storage areas. Click on Multimedia link for more pictures and an immersive 3D tour. Don't miss this fantastic opportunity. (id:50133)
First Choice Realty Ontario Ltd.
772 Hazelnut Crescent
Ottawa, Ontario
This beautiful END row unit offers 3 BEDS and 4 BATHS, including a finished basement. The fenced rear yard is perfect for privacy & features a deck & a hot tub, ideal for relaxing & entertaining. Additionally, there is a separate lay-way w/ inside entry for convenience. As you enter the home, you'll notice the bright & open concept main floor, boasting hdwd flooring, a gas FP, & 9' ceilings. The spacious KIT is equipped w/ SS appliances, a walk-in pantry, & quartz countertop. The primary BDRM is a luxurious retreat, complete w/ a walk-in closet. The 4-piece ensuite is equally impressive, f/ a soaker tub & a glass-enclosed shower equipped w/ a full-body shower system. To enhance comfort & style, all window coverings, including elegant white California wooden shutters, are included. The property is located near parks that offer amenities like a splash pad/skatepark, as well as shops & eateries. Living in close proximity to these amenities can provide a convenient & enjoyable lifestyle. (id:50133)
Royal LePage Team Realty
225 King Street
Carleton Place, Ontario
Fantastic opportunity to move into a family friendly neighborhood and meticulously maintained freehold townhome in popular Carleton Crossing. Walk to schools, parks, hospital, arena and downtown Carleton Place; just minutes to Highway 7. Bright, open concept living/kitchen/dining area with hardwood floors. The focal point of the main floor is the lovely stone faced gas fireplace and with the open concept design it is visible from practically the entire main floor and boasts tons of natural lighting Beautiful kitchen with large island, granite countertops, stainless steel appliances and lots of cupboard space. Wide upper staircase to a spacious primary bedroom and ensuite with shower. There are two additional spacious bedrooms, main bath and 2nd floor laundry. The basement is also ready for future finishing for extra living space. Spacious, fenced backyard perfect for outdoor living. Welcome home to this gorgeous townhouse with everything your family needs in a wonderful community! (id:50133)
Coldwell Banker Heritage Way Realty Inc.
1a Vanessa Terrace Unit#4
Ottawa, Ontario
I like this tastefully updated end-unit condo. It's very affordable & ready for immediate occupancy. The end unit is surrounded by a beautiful garden full of bushes & mature trees at the lot corner. Thankfully, the condo maintains the building, grass, bushes & snow removal. Your new home will gain value each year. The new homeowner will enter a neutral-toned freshly painted interior with a mix of new laminate flooring & old-school parquet throughout the main & second floors. The Kitchen features newer stainless appliances & white cupboards. The high-efficiency Gas Furnace & Air Conditioner are from 2019 while the LG washer & dryer are from 2020. This year, the kitchen & bathrooms were completely renovated. The condo has three bedrooms, 1.5 bathrooms, and a family room with a wood-burning fireplace perfect for movie nights with popcorn. The backyard is fenced & ready for pets or plants, with a garden shed for storage. Parks, schools, & shopping are close by. Why wait for spring? Hurry! (id:50133)
RE/MAX Hallmark Realty Group
31 Manvers Station Road
Kawartha Lakes, Ontario
Step into history with this enchanting home, a charming relic of 1880 that once served as the local general store for Manvers Station. Today, it stands as a captivating residence, exuding both heritage and comfort creating a harmonious blend of the old and the new. This spacious abode boasts three bedrooms, including a master bedroom on the main floor and plenty of living areas on every floor for the entire family, offering a unique and convenient layout. The basement has a walkout and offers high ceilings awaiting your finishing touches to make your dream get away. The property also includes a detached garage and a shed in landscaped backyard, making it ideal for all your needs. The addition off the back of the house gives you endless possibilities of the potential and uses. With ample room to make this your dream home, this historic gem is not just a house; it's a living piece of local history awaiting new memories to be made. More pictures to follow next week with floorplan design. (id:50133)
Century 21 Synergy Realty Inc
364 Cooper Street Unit#206
Ottawa, Ontario
Welcome to the Metropolitan, an upscale low rise building by Domicile, steps from the excitement of Centretown. This 1 Bedroom + Den unit includes parking and locker, in a pet friendly building. The South facing, open concept floor plan with 9' ceilings is bright and inviting. The sleek, recently updated kitchen has ample storage, counter space, and a gas stove, leaving you no excuses for not cooking. Formal Living Room and Dining room with hardwood floors and expansive windows, including sliding doors leading to the balcony. A French door provides privacy to the Den/Office with oversized storage closet. A Primary Bedroom which includes a generous walk in closet, cheater access to the main bath and separate access to the balcony. Gas bbq outlet and BBQ included. In unit laundry, guest parking, bike room, common area garden and patio. Everything you need, steps from the action. Very well maintained and well managed building. (id:50133)
RE/MAX Affiliates Realty Ltd.

