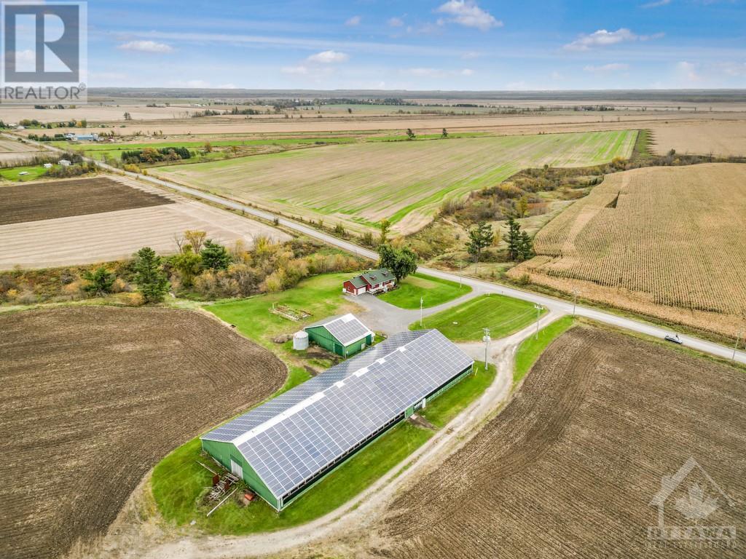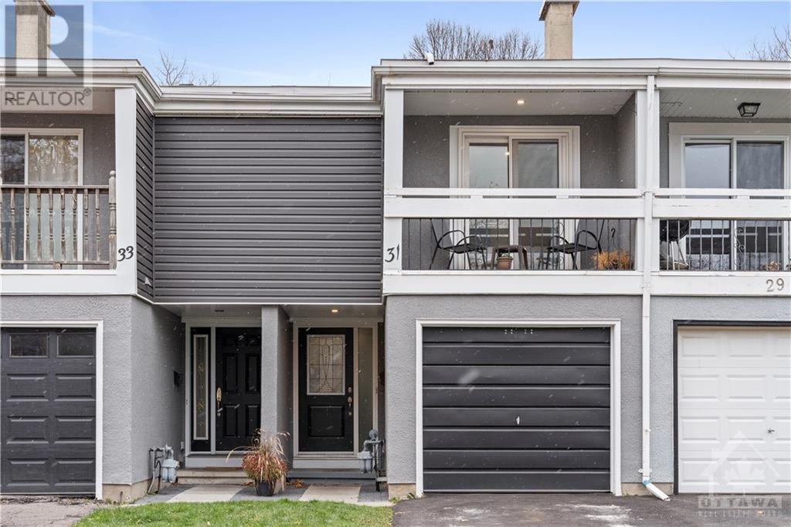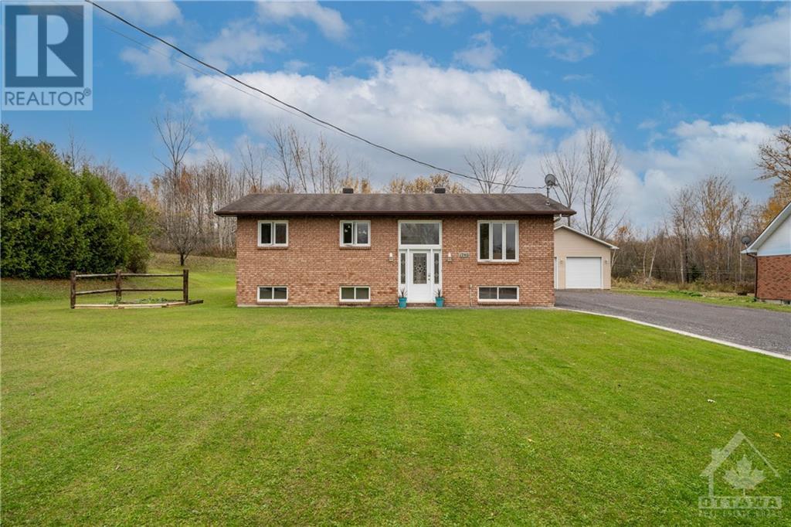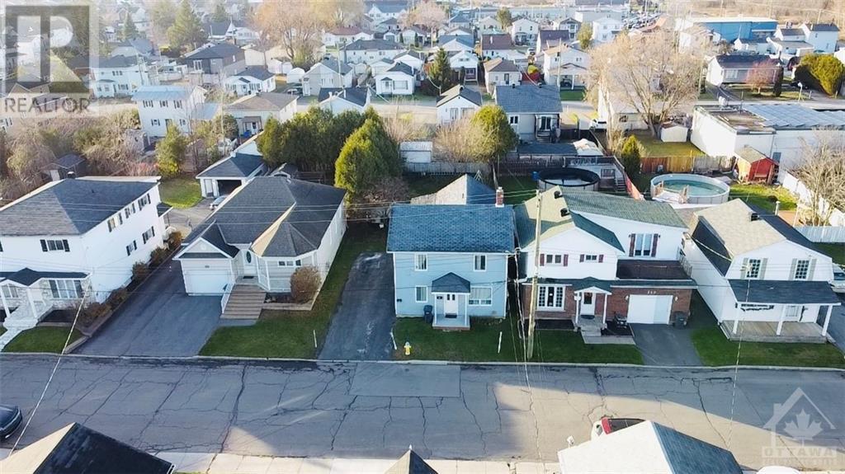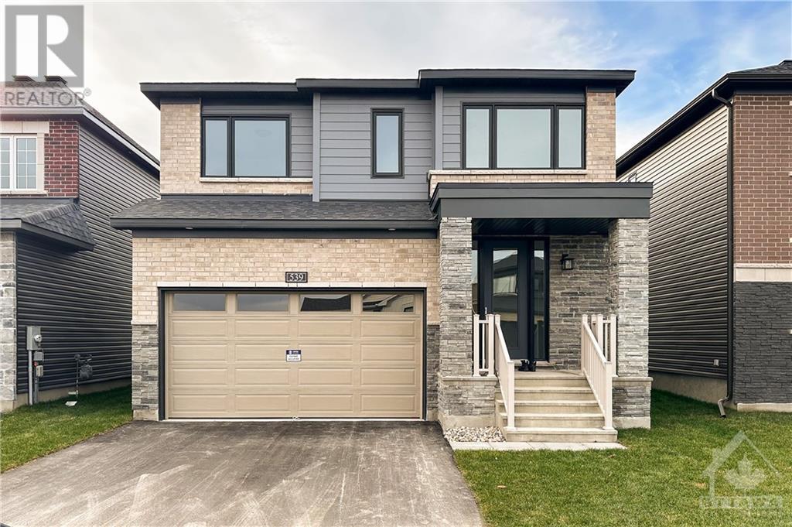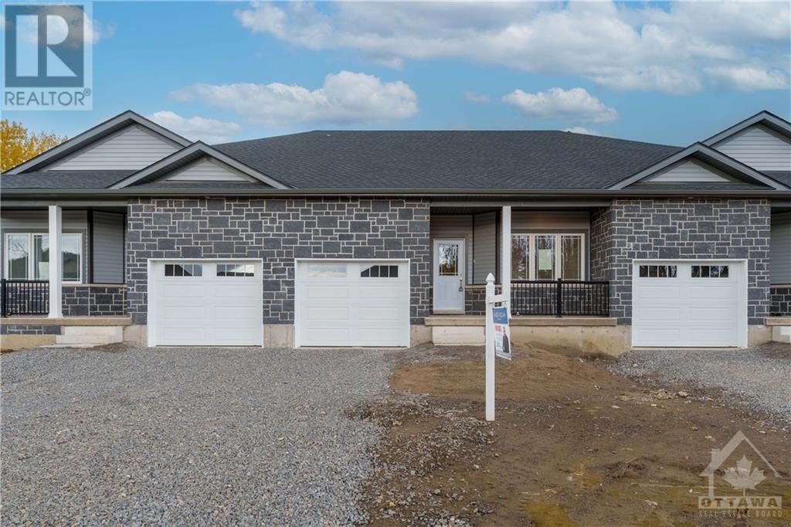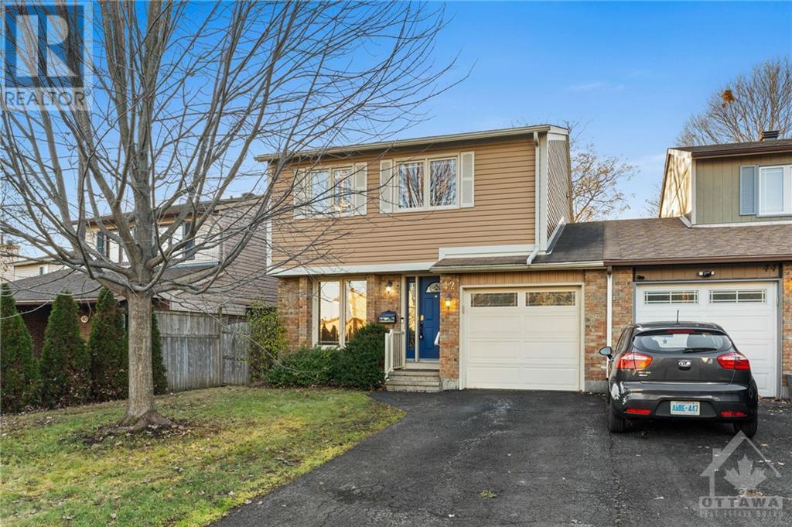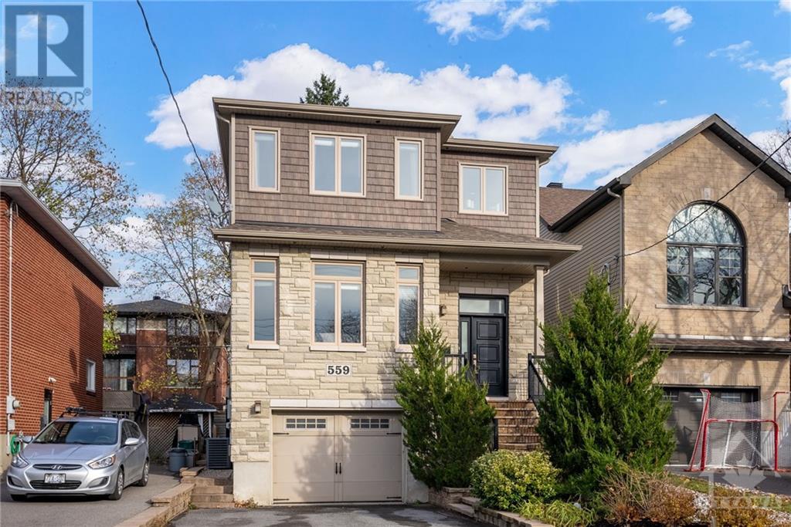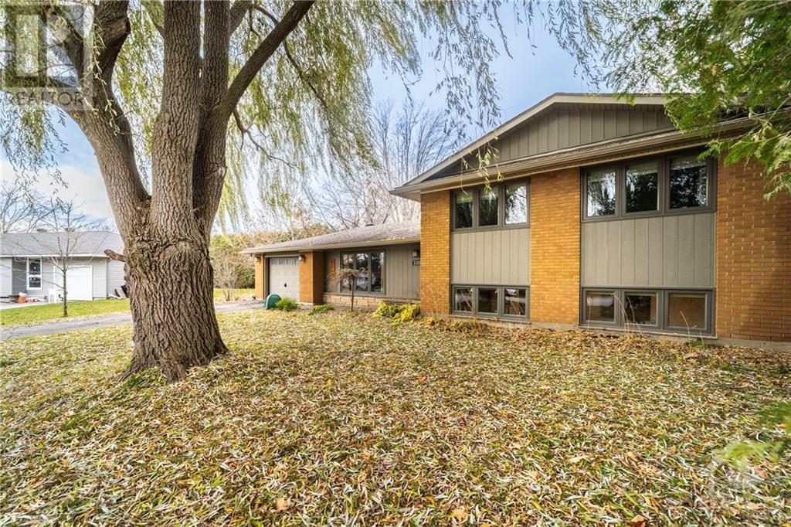700 Sussex Drive Unit#403
Ottawa, Ontario
There is no end to the list of benefits proffered at 700 Sussex - steps to Parliament, social, cultural centres, five-star amenities - fitness centre, 24/7 security, concierge service. The well-appointed kitchen features sleek stainless steel appliances, catering to both culinary enthusiasts and modern convenience. The two bedrooms provide comfortable retreats, each thoughtfully designed with your lifestyle in mind. Two bathrooms, adorned with modern fixtures, offer both convenience and luxury. Includes indoor parking and storage locker. Experience the heartbeat of the city with terrific Market view. Act Now! Great Rental Opportunity! (id:50133)
Royal LePage Team Realty
1541z Ritchance Road
Alfred, Ontario
Looking to make some revenue directly from home, This Investment opportunity generates plenty just from siting in your living room thanks to the Garage & Barn with Solar panels (250Kw) contract valid until (Sept 2037). with a revenue of 52k net approximately annual plus all the storage from the 210 feet long barn that's 80 ft wide. Solid home built in 2006 with cathedral ceiling and open concept, 3 bedrooms, propane gas water heated floors on main level and water heated baseboards in basement. Roof shingles on house from 2019. Garage for a single car attached to the house. Separate detached huge metal garage 35ft x 55ft on cement slab for all your toys and workshop. 2.34 acres lot leaves place for outside storage as well. Want to invest in a revenue property without the headaches of tenants, this is the one. (id:50133)
RE/MAX Hallmark Realty Group
31 Tybalt Crescent
Ottawa, Ontario
If you're looking for a well-maintained home that's within walking distance to stores, public transit, and parks, this house is for you! Located in the established community of Westcliffe Estates, this 3-bedroom unit is perfect for families or anyone needing an at-home workspace! The kitchen features updated appliances (including a dishwasher) and a butcher block countertop beside the stove for prepping family meals. In the living room, wall-to-wall windows flood the space with natural light and offer access to the large deck and fenced yard. The large window in the stairwell adds plenty of extra light as you head upstairs to the bedrooms. On the first landing, you'll find the full bath and the primary bedroom that features an extra-large closet and a covered private balcony overlooking the street. At the top of the stairs is two additional bedrooms, both with ample closet space. In the basement, there is an additional family room, as well as a powder room and separate laundry area. (id:50133)
Real Broker Ontario Ltd.
1746 Labonte Street
Clarence Creek, Ontario
Well maintained 3+1 bedroom high ranch bungalow on large 1/2 acre lot. This home features hardwood flooring in living room, renovated main floor 5pc bathroom with heated floors, fully finished basement with huge recreation room, playroom, bedroom, storage, mechanical room and 2pc bathroom, natural gas furnace (2019) w/programmable thermostat, central air conditioning and central vacuum. This property also features an oversize detached 24x30 garage/workshop with heater already installed (insulation needs to be completed), large rear deck (2017) w/gazebo, a 27' above ground pool (2018), huge driveway, attractive landscaping and property is connected to municipal water. Great yard backing onto forest. This property shows pride of ownership! Must be seen. As per OREA form 244, 24 hours irrevocable on all offers but Seller may respond sooner and all offers are conditional upon Seller firming up on a specific property. (id:50133)
RE/MAX Delta Realty
1921 9th Line
Carleton Place, Ontario
Sitting on a beautiful 1 ACRE lot just minutes from Carleton Place, this side split offers a little something for everyone in the family. The HUGE den doubles as a home office for the "work from home" needs (and yes there is FIBRE INTERNET) plus a guest room/4th bedroom. The cozy family room with pellet stove is the ideal spot for chilly nights, and the updated kitchen with SS appliances, overlooking the dining room is perfect for the entertainer of the house! The dining room also leads to the screened in porch with hot tub, and that overlooks all the green space in the back and the above ground pool. You'll have guests year round! There's also a convenient powder room and access to the oversized double garage. The upper level has 3 bedrooms, the updated full bath and an ensuite with tiled walk-in shower. The lower level is an awesome rec room for the kids and/or the big screen, where you'll also find laundry and tons of storage in the crawl space. Simply move in and enjoy! (id:50133)
Coldwell Banker First Ottawa Realty
270 Kipling Street
Hawkesbury, Ontario
Good Investment opportunity. Duplex with both units currently rented at 1250$ & 1750$/month. Close to schools, parks, recreation, shopping & perfect for commuting from Ottawa to Montreal. Front unit is one level & features 2 bedrooms 1 full bath, living room & kitchen. Rear unit is 2 storeys. Features 3 bedrooms, 1 full bath, living room & kitchen. Oversized deep lot on located on quiet street. Tenants need 24 hours notice for showings. (id:50133)
RE/MAX Hallmark Realty Group
70 Stonepath Crescent
Stittsville, Ontario
Better than a townhouse! This single family home has an updated kitchen, three bedrooms on the main floor, a bedroom in the lower level and 2 full bathrooms! The kitchen is modern, with updated cabinets, S/S appliances, a tile backsplash, and lots of cupboard space. The main bath has received a makeover with its double sinks and spacious layout. The lower level of this home boasts expansive windows that flood the space with natural light. The generously sized family room features a wet bar, complete with a full-size fridge. As you explore further, you'll discover the 2nd fully equipped bathroom, a laundry room, and the fourth bedroom. A separate entrance to the basement of this home opens up endless possibilities, allowing for the potential development of a secondary dwelling unit, a nanny suite, or even a home business (ideal for a home daycare!). Situated close to a large park, walking distance to amenities, schools, and recreational facilities, this residence offers it all! (id:50133)
Keller Williams Integrity Realty
539 Anchor Circle
Ottawa, Ontario
Welcome to 539 Anchor Circle, where you can be the inaugural resident of this recently constructed home. This 4-bedroom, 2.5-bathroom haven boasts an abundance of natural light, stunning hardwood floors, and an open-concept design complemented by a charming fireplace. Enjoy the luxury of a 4-piece en-suite, generously sized bedrooms, and numerous upgrades throughout the house, including enhanced foyer floor tiles and upgraded baths. Nestled in the upscale community of Mahogany, this residence invites you to experience a harmonious blend of modern elegance and comfort. (id:50133)
Exp Realty
206 Adley Drive
Ottawa, Ontario
Brand new bungalow townhouse for sale! This bright, open concept home features 9ft ceilings and beautiful chocolate laminate flooring throughout the Great rm. Contemporary, open concept kitchen comes with tons of cabinet space, granite counter tops and stainless steel appliances. This home has 2 spacious bedrms and 2 full baths. The primary bedrm has a big walk in closet and its own private ensuite bath with granite counter tops and stand up glass shower. Basement is very large with high ceilings and awaits your personal touch. This home is located on a nice quiet street and has no rear neighbours. Close to all amenities including shopping and highway access. CALL TODAY! (id:50133)
Power Marketing Real Estate Inc.
42 Fable Street
Ottawa, Ontario
Wow what a cool layout in this semi-detached home and stunning backyard 36FT x 156FT lot in the heart of Barrhaven! Main floor features, sunshine-filled kitchen boasts tile backsplash, stainless steel appliances, ample counter and cupboard space as well as eating area that looks out at the maple Tree main floor laundry and powder room. formal dining room overlooking the lower living room with views to the huge private backyard. Large beautiful sun filled living room with soaring vaulted ceiling, wood fireplace, large window. Patio door leads to a huge deck and an incredibly private and spacious backyard. Open stairs & 2nd floor mezzanine looks down to living room and backyard. 2nd floor with large primary bedroom, vanity counter, sink and cheater door to main bath 2 other bedrooms complete. Lower level features a recreation room and spa room complete with jet tub and sink. The gorgeous, huge, fully fenced private backyard, mature trees and shed. Walk to everything, amazing location!! (id:50133)
Exp Realty
559 Melbourne Avenue
Ottawa, Ontario
OPEN HOUSE: Sunday, November 19, 2-4. This spacious single-family home has everything you are looking for. Main floor with a living room AND family room. Large open-concept kitchen/dining/living room with gas fireplace. Breakfast bar, loads of counter space and stainless steel appliances. Patio doors to private back yard with deck and grass space. Bonus family room on main floor is west facing allowing for loads of natural light. Hardwood flooring throughout main floor. The second level features a large primary bedroom and ensuite with separate shower and soaker tub, walk-in closet and double sided fireplace. 3 additional good sized bedrooms and family bath. Convenient second floor laundry round off this floor. The lower level has access to the garage. Recroom and/or home gym/office space with gas fireplace. Convenient additional full bath. Steps to Westboro Village shops, cafes & restaurants. Easy access to the Queensway. Easy to show, make this your new home. (id:50133)
Royal LePage Team Realty
1123 Claire Place
Ottawa, Ontario
A winning combination of style and function make this home a true delight. Situated on a quiet crescent, this 3 bed / 2 bath split level home is a must see. Spacious foyer opens into an intimate living room with a large window filling the space with natural light. Hardwood floors punctuate the main living areas. The well designed and efficient kitchen also has access to the single car garage. Three well proportioned bedrooms with large closets share a main bath. The newly renovated lower level (2022) featuring durable vinyl plank flooring is home to a generous family room / home office and potentially a 4th bedroom, posh powder room and laundry and storage areas. Lovely rear yard with deck, mature trees, perennial flowers and garden shed. Recent updates also include new attic insulation, soffits and eavestroughing (2023). Electrical panel (05), windows (06), roof and A/C (07). Great walkability to the Rideau River, community parks and primary schools. 24HR irrevocable preferred. (id:50133)
Royal LePage Team Realty


