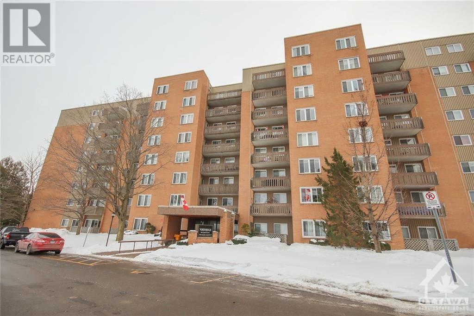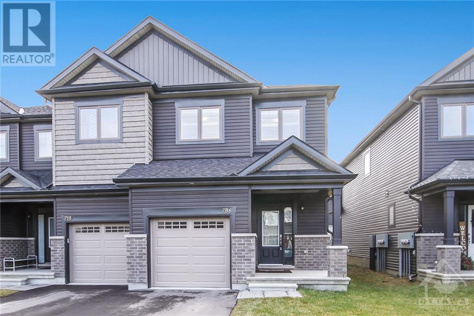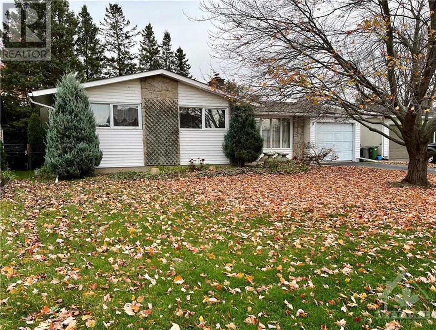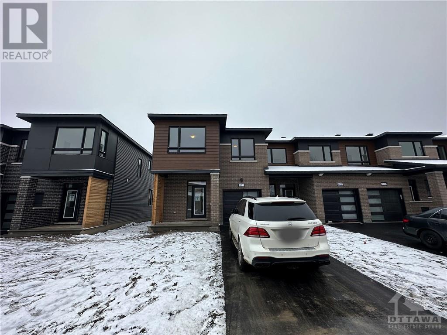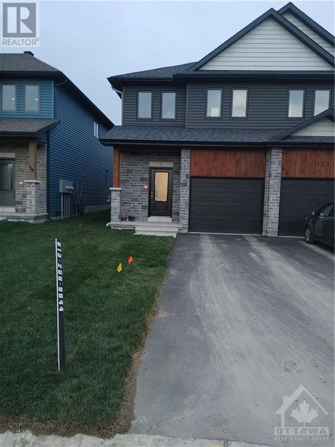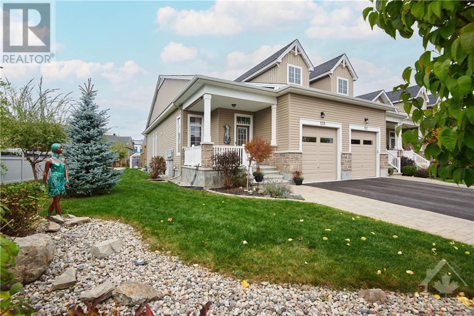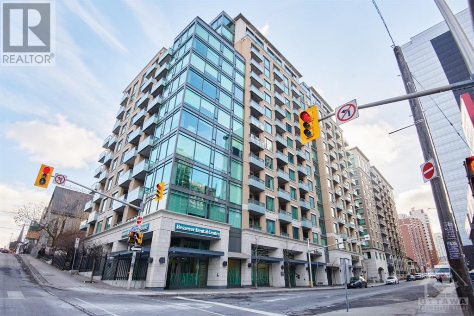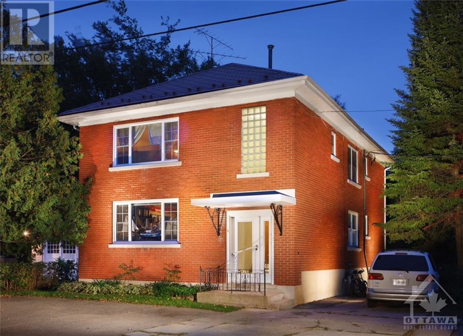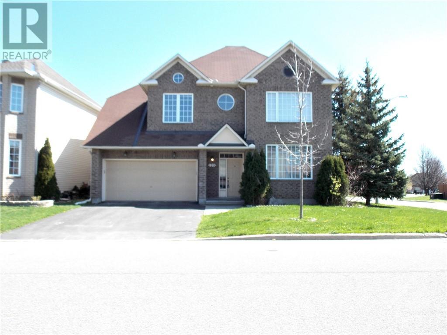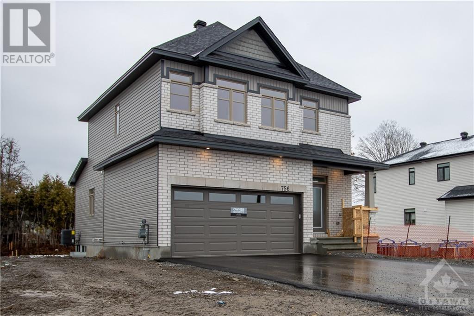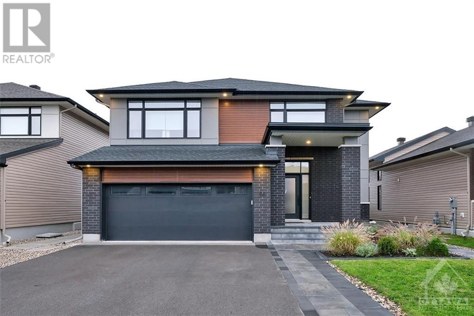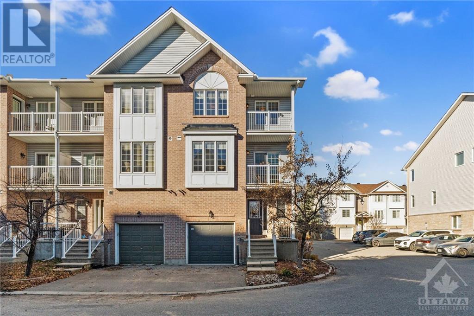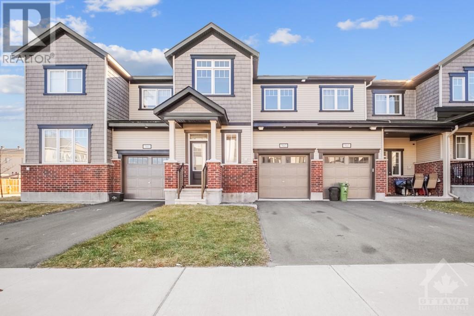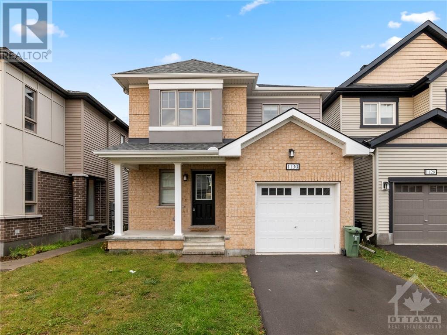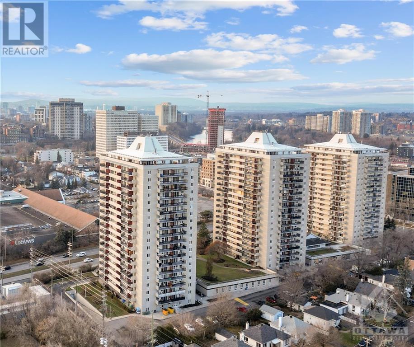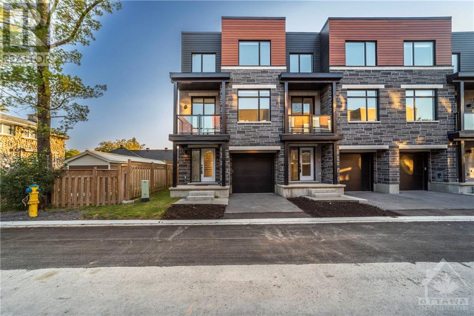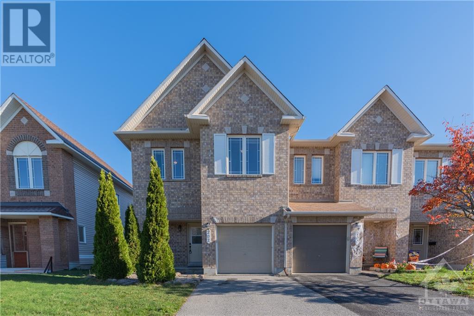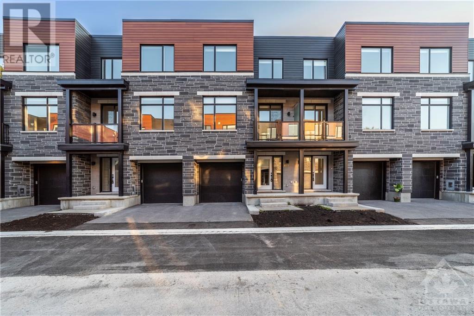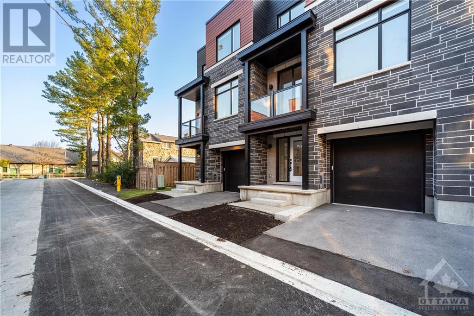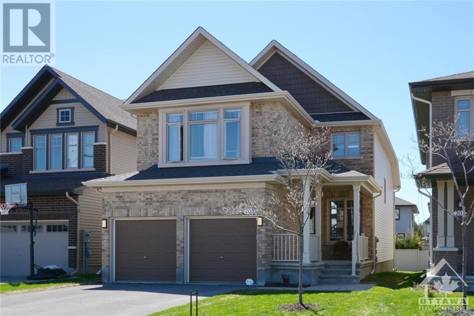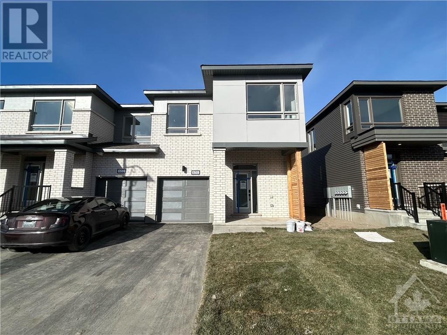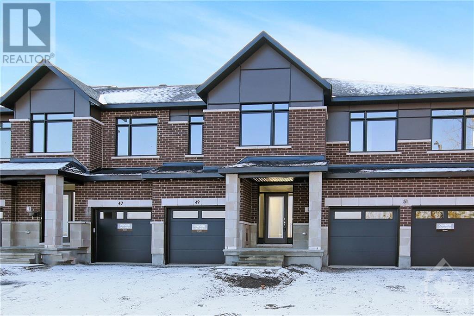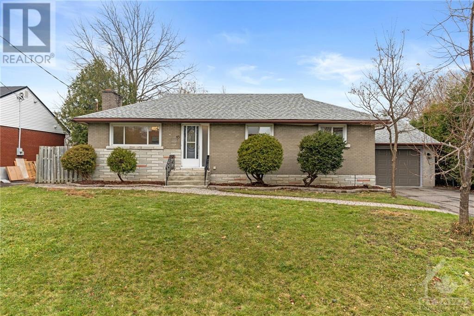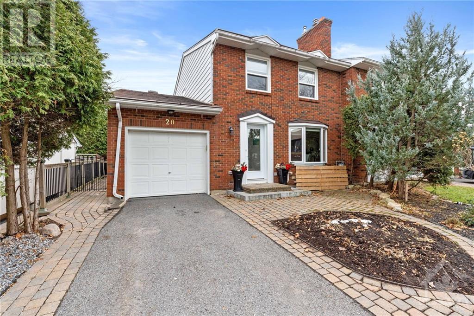1599 Lassiter Terrace Unit#314
Ottawa, Ontario
Interior Designer opportunities await in this super sunny, mostly original condition apartment allowing one to select their own 2024 choice of kitchen, bathroom, flooring, paint colours, and more, with no need to accept a previous owner’s 10 to 20-year-old dated updates. The creative open layout enjoys the feel of house living where the living room opens to an exclusive balcony. The suite is perfectly livable as it is at present or presents an opportunity for the party who wants to update it over time or own it as a rental property. (id:50133)
RE/MAX Hallmark Realty Group
786 Miikana Road
Ottawa, Ontario
Executive originality, 4 bedrooms, 3.5 baths end unit townhome. 786 Miikana tastefully upgraded now on the market in this sought after Findlay Creek family-oriented neighborhood. The popular Ruby model floor plan boot 2228 sf of living space w/308 sf of finished basement, with an inviting open concept living, kitchen and dining area. The large entertaining kitchen island with quartz counter sets the standard for the rest of this beautiful bright and spacious home w/lots of kitchen cabinetry, pantry, and storage space. Generously sized 4 bedrooms on the 2nd floor, with a relaxing master bedroom w/4-piece ensuite and walk in closet and the option to create your home office in one of the 3 spacious bedrooms. A finished basement w/3-piece bathroom allows for a private entertaining rec space or bedroom. Selection of public and French schools nearby, you’re just a short walk or drive to the so many offered local amenities, grocery shops, religious centres, and short drive to downtown Ottawa. (id:50133)
Royal LePage Team Realty
17 Welkin Crescent
Nepean, Ontario
Rare 4 bedroom bungalow with about 1600 square feet and attached garage. On a quiet crescent. Large living room and separate dining/family room with eat in kitchen, lots of cupboard space. One bedroom was altered to accommodate a main floor laundry room. Needs painting. Nice front and back yard. Dark stained oak hardwood throughout main floor except bathrooms and kitchen. Cedars and spruce trees in the back yard provide a measure of privacy. A great family and people oriented community, close to several schools and General Burns Park with tennis courts, large outdoor pool, childrens' park, community centre, outdoor skating rink, plenty of open space. Public transportation nearby. A relatively short bus ride to down town. Close to walking and bike paths. Furnace (Nov 28 2007). Just cleaned and inspected. AC (2016), Roof (12-15 yrs). 2 wood burning fireplaces (not recently used or inspected) Basement is partly finished. Laundry facilities can be set up in basement as well. (id:50133)
Coldwell Banker Sarazen Realty
621 Fenwick Way
Ottawa, Ontario
Welcome to this brand-new two-story townhouse, highly sought after neighborhood in The Crown of Stonebridge. You will be impressed by the hardwood throughout the main floor. The open concept dining room and upgraded kitchen with stainless steel appliances and quartz countertop when you enter the door. The main floor also offered an exceptional living room with a cozy fireplace. Beautiful hardwood staircase leads to the second level complete with a huge master bedroom and WIC and 4pcs ensuite bathroom, 2 spacious bedrooms\a full bath and convenient laundry as well. Fully finished lower level with a generous sized Rec room and full bathroom. Wonderful Neighbourhood close to Excellent Schools, Parks, Transit, Shopping, Minto REC Centre, Stonebridge Golf Course, Nature Trails & More! Do not miss out on this great property and call for your private viewing today! 24 hours irrevocable on the offers. (id:50133)
Esteem Realty Inc.
122 Dowdall Circle
Carleton Place, Ontario
Stunning brand-new 3 bed, 3.5 bath townhome in the wonderful Mississippi Shores neighborhood of Carleton Place! Main floor features a beautiful open concept layout with a huge foyer, modern kitchen, living/dining boasting tons of natural light, powder room and attached garage with auto door opener. 2nd level offers a massive primary bedroom with a great sized walk-in closet and a huge 3Pc Ensuite. Moreover, enjoy two additional spacious bedrooms, another full bathroom and laundry area on second floor. Take advantage of the humungous rec room, yet another full bathroom and lots of storage in the lower level. Amazing Location: Steps away from parks, Mississippi River, schools, shops and much more! Lots for upgrades :- Hoodfan with proper vent installed by owner, builder doesn't provide. Hardwood flooring on main floor. Fully finished basement with full 3 piece washroom. Lots of storage in basement. (id:50133)
Right At Home Realty
129 Alma Street
Kemptville, Ontario
Discover the epitome of adult lifestyle living in the heart of Kemptville's thriving community with this exceptional end-unit townhome. Nestled in a sought-after location, this residence is a testament to luxury and convenience, boasting upgrades & remarkable features, offering the perfect blend of style & functionality, The open-concept design seamlessly connects the living, dining, & kitchen areas, creating an ideal environment for both relaxation & entertaining. The gourmet kitchen features modern appliances, granite countertops, & ample storage space. Sliding glass doors lead to a private deck and zen pond, where you can unwind in the luxurious hot tub. The finished basement offers additional versatile living space that could be used for a home office, gym, or recreation room. The lower level also includes a workshop, making it an ideal space for DIY enthusiasts and hobbyists. $300/yr covers ownership/maintenance of Community Centre. (id:50133)
Royal LePage Team Realty
238 Besserer Street Unit#816
Ottawa, Ontario
Welcome to 238 Besserer St #816, a stunning 2-bed, 2-bath condo in the heart of downtown Ottawa. This rare corner unit features wrap-around, floor-to-ceiling windows that provide breathtaking views of Sandy Hill and an abundance of natural light. The open concept main level offers the convenience of in-unit laundry, the elegance of hardwood floors, stainless steel appliances, gorgeous granite countertops with a sizeable island, and the exclusive feature of a secluded balcony. The master bedroom is bright and airy and features a luxurious 4-piece ensuite bathroom. For enhanced privacy, the bedrooms are thoughtfully positioned at opposite ends of the unit. This unit also includes the convenience of 1 underground parking space and the added benefit of a storage locker. The building, Galleria Phase II, offers many convenient amenities including an indoor pool, a sauna, a well-equipped fitness room, a large party room, and an outdoor patio. (id:50133)
Royal LePage Performance Realty
4 Mary Street
Perth, Ontario
Brick Triplex In the Historic Town of Perth, Which has (1) the Stewart Park w/multitude of yearly Festivals, (2) the oldest Golf Course in Canada-The Links 'o' Tay Golf Course, (3) the Tay River which flows into the World Heritage Site Rideau Canal, (4) the Best Western Hotel, Large units with unique layouts, Income Generating Washer & Dryers in Lower Level Laundry Room, Outstanding Property Management Company already in place,3- Two Bedroom Apts, Natural Gas Fireplace in every Unit, Air Exchanger in 2nd Floor & Lower Level Apts, Each unit has its own hydro meter, 8 parking spots, Metal Roof, fridge & stove in every unit, dishwasher in First Floor Unit (id:50133)
RE/MAX Hallmark Realty Group
129 Annapolis Circle
Ottawa, Ontario
MOVE IN READY! Gorgeous CORNER LOT home in Hunt Club, 4 Bedrooms approx. 2500sq2 rooms flow seamlessly on the main floor; from the living room to the dining room and kitchen/family room. Granite counters, and stainless steel appliances. Family room with gas fireplace. Patio door lead out to private and fully fenced back yard. Four bedroom and large main bath with ample counter and storage. Stunning Primary Bedroom with large walk in closet, reading nook and 5PC ENSUITE bath. The home has over $65,000.00 in upgrades. Available NOW!. AVAILABLE FULLY FURNISHED HOME - at extra cost (id:50133)
Creppin Realty Group Inc.
756 Ovation Grove
Gloucester, Ontario
Be the first to live at 756 Ovation Grove, in Findlay Creek! This BRAND-NEW single-family home, the Claridge Aubrey model, is a testament to luxury and comfort. Boasting 4 bedrooms, 3.5 bathrooms, and over 2700 SQ/FT of living space, this residence offers spacious and elegant living spaces for you and your family. Step into the kitchen, a chef's paradise featuring stainless steel appliances and quartz countertops. The kitchen's modern design and top-of-the-line finishes make it a focal point for both entertaining and daily family life. Ascend the hardwood stairs to the second floor, where sophistication meets durability. The primary bedroom is a true retreat, featuring a 5 piece ensuite with a soaker tub and a large walk in closet. Step over to the other 3 generously sized bedrooms, which share a full 3 piece washroom. The fully finished basement is complete with a convenient full washroom which adds versatility to the living area. (id:50133)
Royal LePage Team Realty
68 Hubble Heights
Manotick, Ontario
This 4 bedroom, 3 full bath + Den, Urbandale Kelowna model has been extensively upgraded.The excellent design choices & upgrades create a perfect, move-in ready home. Over 3000 square feet, including the finished basement.The main floor office/den and adjacent 3 piece bathroom provide options for family and guests who find stairs difficult. The kitchen with a large island, pantry and gas stove is the hub of activity and lends itself to social gatherings. The primary bedroom has a beautiful 5 piece ensuite & walk in closet. Room sizes are generous and filled with natural light. Oak floors on main and second level and stairs. The lower level has a great family room, a bathroom rough in and plenty of storage. The exterior has been landscaped and has a lovely maintenance free interlock patio, composite deck, privacy screen, shed and 7' PVC fence. This home is situated in the fantastic neighbourhood of Riverside South, close to schools, shopping and the Ottawa Airport. (id:50133)
RE/MAX Hallmark Realty Group
333 Gotham Private
Ottawa, Ontario
Located in the family friendly neighbourhood of Central Park, this upgraded 2-bedroom, 2-bathroom corner unit will not disappoint! Welcomed by a bright front foyer, you will enter the main level which features an office with custom built-ins, a convenient powder bathroom, inside access to the garage, and stairs to the lower level with a full laundry room and utility/storage room. The 2nd level offers an open concept living and dining room with large windows and a balcony - offering tons of south-facing natural sunlight, and immaculate hardwood floors. The gourmet kitchen boasts stainless steel appliances, granite counter tops, ample counter and cupboard space and breakfast bar that can seat 3 comfortably. The 3rd level features hardwood throughout and includes 2 spacious bedrooms, a 2nd balcony, and a 4-piece family bathroom with a granite vanity, shower, and soaker tub. Great location - close to schools, shopping, parks, public transit, the Experimental Farm, Civic Hospital & more! (id:50133)
Royal LePage Team Realty Adam Mills
503 Rye Grass Way
Ottawa, Ontario
Welcome to this new (2022) and popular open concept model at the Quinn’s Pointe community. The entrance is featured by the big walk-in room with plenty of storage space; over 10’ high ceiling at the entry leading the way to the dining area; the open area of the great room embraces sunshine all year long,benefiting from the south-facing backyard. Kitchen is filled with ample cabinetry and a center island and all stainless appliances. The elegant staircase opens way to the second floor laundry, the upgrade-sized walk-in room in the master bedroom, and two other spacious bedrooms with one vaulted ceiling. This move-in ready house is well situated at the family oriented Half Moon Bay with easy access to 3 primary schools and multiple parks & playgrounds and Minto RecreationComplex. 5 minutes to Highway 416. OPEN HOUSE: Dec 10, 2023 Sunday 2pm-4pm. (id:50133)
Grape Vine Realty Inc.
1130 Apolune Street
Ottawa, Ontario
PREPARE TO FALL IN LOVE! Welcome to this fabulously maintained home conveniently located in the heart of Half Moon Bay; close to fantastic schools, parksand shopping. Featuring NO REAR NEIGHBOURS BACKING ONTO A FUTURE PARK, the Primrose model from Mattamy Homes offers a versatile floor plan thatmatches many families' needs! The spacious foyer leads you into a thoughtfully laid-out main level, with gleaming hardwood (2023) throughout. The well-appointed living space features a cozy fireplace, and large windows providing ample natural light in the living room and dining area as well. The open-concept kitchen/dining room features stainless steel appliances, granite countertops, and ample cupboard space for storage. The upper level presents 3 generously sized bedrooms, including a spacious primary retreat with a luxurious 3 piece ensuite bath, and upstairs laundry! No rear neighbours offeringunobstructed views of the neighbourhood! 24hr irrevocable on any/all offers. (id:50133)
Royal LePage Performance Realty
158c Mcarthur Avenue Unit#1602
Ottawa, Ontario
Welcome to urban living at its finest! This freshly painted (2023) 2-bedroom, 1-bathroom unit at The Chateau Vanier Condos boasts panoramic south-facing views of the vibrant cityscape and a spacious floor plan that offers functionality and elegance. Enjoy bright living spaces, an oversized balcony, updated laminate floors, and the convenience of a large in-unit storage closet. Fantastic building amenities await, including an indoor salt water pool, sauna, gym, gardens, library, party room, on-site management & superintendents, and generous visitor parking with EV charging stations. Excellent location, only minutes to downtown Ottawa, direct access to public transit, Loblaws grocery store next door, and easy access to 417 Hwy, Rideau River Pathway and University of Ottawa. 1 Underground Parking Included. Don't miss the opportunity to call this well-maintained condo your home, schedule a viewing today! (id:50133)
Digi Brokerage
Coldwell Banker Sarazen Realty
809 Star Private
Ottawa, Ontario
Experience modern luxury with high-end finishes, including elegant hardwood & ceramic flooring, quartz countertops & top-of-the-line appliances. Boasting 4 bedrooms, 2 feature ensuite baths, & 2 additional baths, this home offers space & convenience. The open-concept design fills every corner with natural light, creating a welcoming ambiance throughout the 1800 sq.ft. of living space. The kitchen is a chef's dream, complete with a spacious island & bar seating. The combined living/dining area is thoughtfully laid out & it opens up to a charming balcony. Retreat to the primary bedroom, including a walk-in closet, ensuite bath & an oversized window that floods the room with light. Nestled on a quiet dead-end street, beside a tranquil park, this home offers the perfect blend of serenity & accessibility. You'll enjoy peace & quiet while being just steps from the mall, Farmboy, cozy pubs & even Dairy Queen. Fall in love with this sought-after neighbourhood! No Pets & Non-Smokers preferred. (id:50133)
RE/MAX Hallmark Realty Group
202 Flamborough Way
Kanata, Ontario
OPEN HOUSE CANCELLED FOR SUNDAY. Location! Location !Location! Absolutely beautiful End Unit 4 beds TH in sought after Morgan's Grant. Minutes Drive to Kanata High Tech Park, DND Carling Office. Walking distance to shopping, parks, restaurants and great schools. Easy access to HWY417. This Minto built Park Place model offers 4 Bdrs, 4 baths(2 full/2 half ). Well maintained & shows excellent. The main floor boasts bright dinning rm, chef's kitchen has nice countertops / plenty of storage. eating area with patio door leads to nice sized private rear yard. Spacious living room has big windows and lots of natural lights, Huge master bdrm has 4 piece ensuite, walk in closet +sitting area. 3 good sized guest bdrms share the double sink guest bath. large finished lower level family room with cozy gas fireplace, a bath and Laundry rm. Roof/2021. AC & furnace / 2019, HWT Approx. $40/m, new LVP on 2nd floor, New pot lights in living, New lights and floor in lower level, freshly painted. (id:50133)
Keller Williams Integrity Realty
813 Star Private
Ottawa, Ontario
Experience contemporary elegance in your next home, showcasing sophisticated design & luxurious living. With 4 bedrooms, including 2 with private ensuite baths. This home offers comfort & convenience. The open-concept layout is awash in natural light, creating an inviting ambiance that's perfect for entertaining with 1874 sq ft. The kitchen, designed for culinary enthusiasts, features an island with bar seating, making meal preparation a delight. The living/dining area is roomy. The balcony offers a tranquil escape. The main bedroom features a walk-in closet, ensuite bath & an oversized window. Nestled on a quiet dead-end street, this home provides a serene haven away from the hustle & bustle, while being conveniently located near essential amenities. You'll find yourself steps away from Starbucks, Farmboy, pubs & the new T&T Grocer. Discover your dream home in this sought-after neighbourhood & fall in love with a lifestyle of modern luxury. No pets and non-smokers preferred (id:50133)
RE/MAX Hallmark Realty Group
811 Star Private
Ottawa, Ontario
Experience contemporary elegance in your next home, showcasing sophisticated design & luxurious living. With 4 bedrooms, including 2 with private ensuite baths this home offers comfort & convenience. The open-concept layout is awash in natural light, creating an inviting ambiance that's perfect for entertaining with 1874 sq ft. The kitchen, designed for culinary enthusiasts, features an island with bar seating, making meal preparation a delight. The living/dining area is open & roomy. The balcony offers a tranquil escape. The main bedroom features a walk-in closet, ensuite bath & an oversized window. Nestled on a quiet dead-end street, this home provides a serene haven away from the hustle & bustle, while being conveniently located near essential amenities. You'll find yourself steps away from Starbucks, Farmboy, pubs & the new T&T Grocer. Discover your dream home in this sought-after neighbourhood & fall in love with a lifestyle of modern luxury. No pets and non-smokers preferred. (id:50133)
RE/MAX Hallmark Realty Group
203 Mareth Way
Ottawa, Ontario
Open concept double garage Detached house in the Riverside South neighborhood. The main floor features gleaming hardwood floors, Office, dining room, open concept kitchen complete with S/S appliances, granite counter tops, a cozy great room with vaulted ceiling, gas fireplace & two-storey large windows that welcome lots of sunlight into the house. Second floor features the Master w/ walk-in closet and ensuite 4pc. Two extra bedrooms have decent sizes as well, sharing one full bath. Basement is not finished but providing lots of storage space. (id:50133)
Century 21 Explorer Steven Liao Realty Inc.
Century 21 Explorer Realty Inc.
Keller Williams Integrity Realty
650 Fenwick Way
Ottawa, Ontario
Vacant move in ready immediately!! Brand new end unit two story townhome in Crown Stonebridge, having open concept 4 bed / 4 bath. Main level features dining and great room with hardwood floor, powder washroom and open concept kitchen with ceramic tiles floor. Upper level features 4 generous size bedrooms each with lot of closet space, full bathroom and master bedroom with ensuite bath and walk-in closet. The laundry room convivially located in second floor with lots of storage space. Basement comes with full bath and spacious recreation room. Steps away from public school, golf course, minto recreation complex, parks and shopping. Brand new appliances and AC installed. You will be first one to move this 2023 build new home. (id:50133)
Century 21 Explorer Steven Liao Realty Inc.
Century 21 Explorer Realty Inc.
Exp Realty
49 Moosonee Crescent
Ottawa, Ontario
Discover the epitome of comfort and style in this enchanting three-bedroom, three-bathroom home nestled in the heart of Riverside South.With a generously sized kitchen featuring exquisite quartz countertops and gleaming SSA—a culinary haven for those who love to entertain. Bask in the abundance of natural light that graces the expansive dining and living rooms, creating a warm and inviting ambiance. The well-proportioned bedrooms provide a retreat-like atmosphere, ensuring every resident enjoys their personal space. Step into the spacious backyard, a serene haven offering a perfect balance of relaxation and recreation. Imagine enjoying your morning coffee or hosting gatherings. To enhance your living experience, premium blinds will be thoughtfully installed in every room. The property's strategic location places it in proximity to a plethora of amenities, making daily life a breeze.Seize the opportunity to call this residence home a place where modern convenience meets timeless charm. (id:50133)
Royal LePage Performance Realty
45 Westwood Drive
Ottawa, Ontario
Discover a charming bungalow on an expansive, secluded lot surrounded by lush hedges. Nestled on a tranquil street, this home is ideal for a young family, benefiting from proximity to excellent schools, amenities, and shopping. The main floor showcases a bright living/dining room with a fireplace, illuminated by a large front window and a sliding back door leading to the deck. Three bedrooms and a full bathroom provide comfortable living spaces. A sunroom at the back connects to an extra-deep garage. The basement offers a fantastic retreat with a spacious recroom, a full bathroom featuring an enclosed glass shower, and an additional bedroom. Abundant storage space adds practicality to this home, presenting a blank canvas ready for your love and personal touch. Improvements: Basement Floor 2023, Furnace 2022, AC 2020, Garage Door 2021, Main Level Floor 2018, Roof 2017. (id:50133)
RE/MAX Absolute Realty Inc.
20 Oberon Street
Ottawa, Ontario
Welcome to your new haven in Westcliffe Estates! This gorgeous Semi-Detached 4 bedroom 3 bathroom provides elegance and functionality, offering a lifestyle of comfort and convenience. Beautiful main floor layout, updated creating a spacious living room with luxury vinyl flooring, large bay window, and warm gas fireplace. The stunning open concept kitchen is a chef's dream with custom shaker cabinets, quartz counter tops, beautiful custom 10ft island, and stainless steel appliances. The patio doors lead to spacious deck, large, fully fenced and very private backyard oasis. The second level provides four lovely bedrooms each with large windows and a spa-inspired main bathroom. The lower level features a large family/rec room and three piece bathroom perfect for family fun or entertaining guests. Central location close to DND, schools, parks, shopping and transit. Kitchen 2020, Stainless Steal Appliances 2020, Dishwasher 2023, Washer and Dryer 2023, and Windows 2018. (id:50133)
Coldwell Banker First Ottawa Realty

