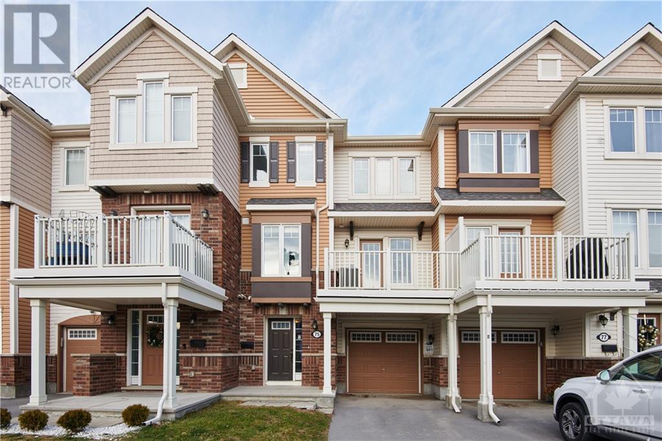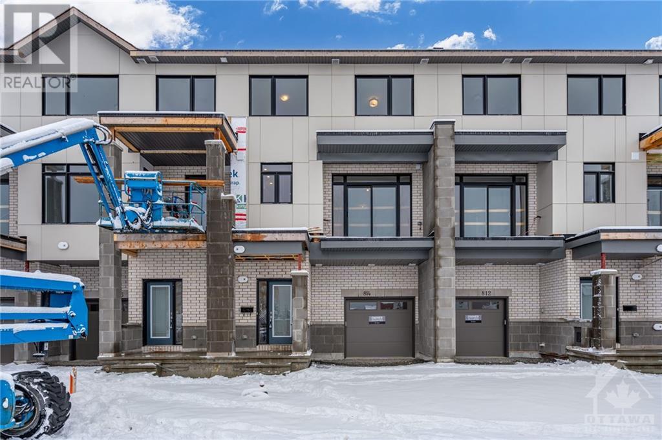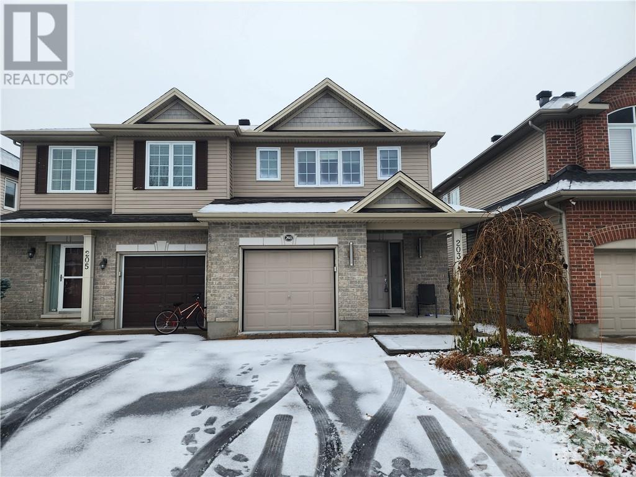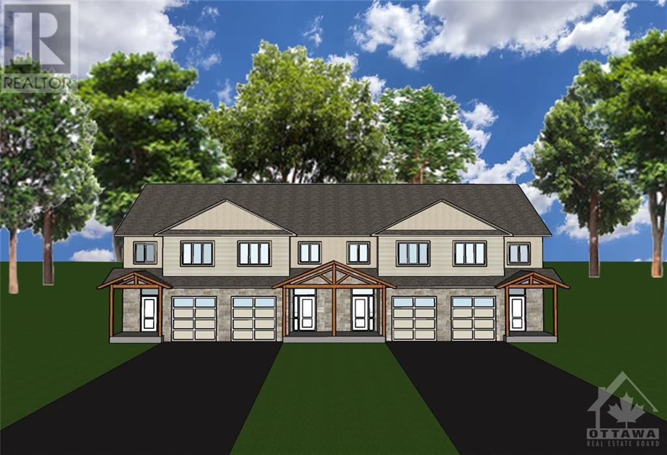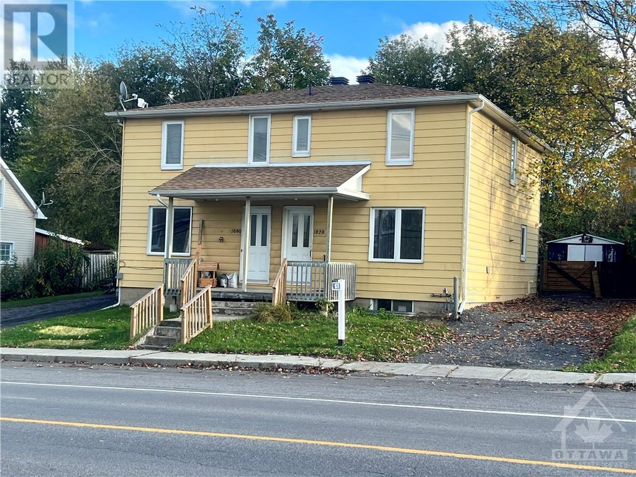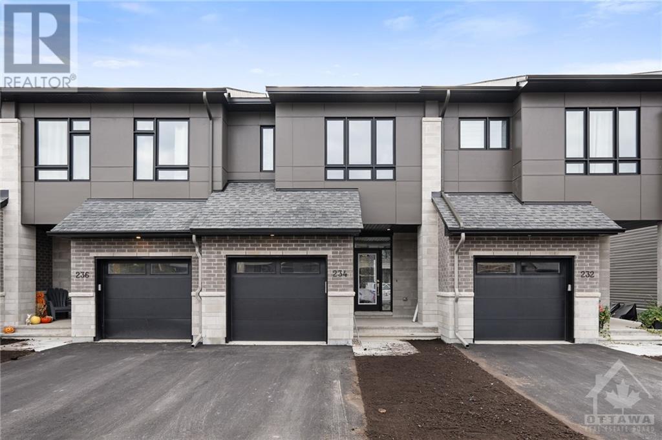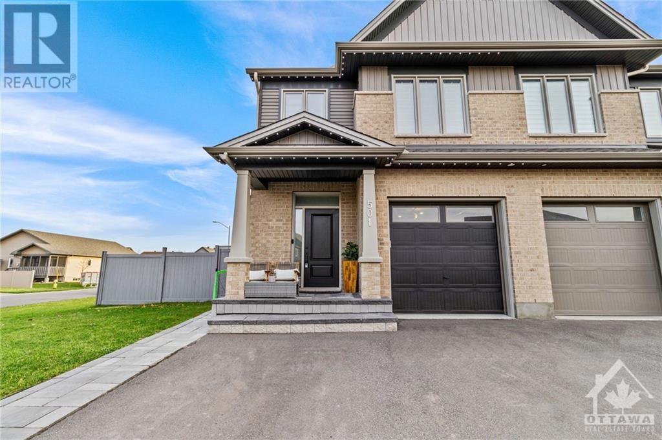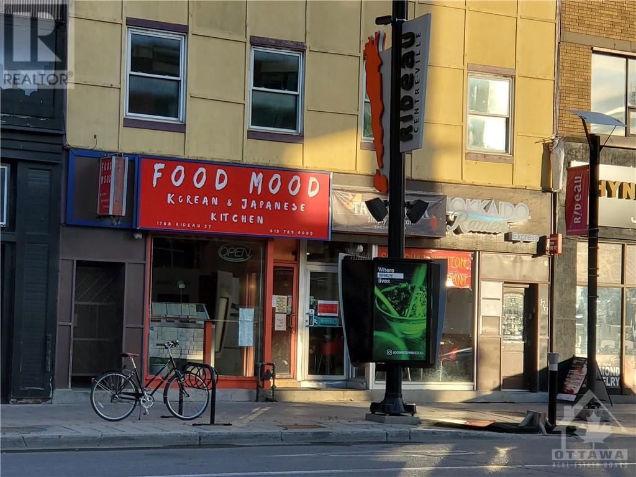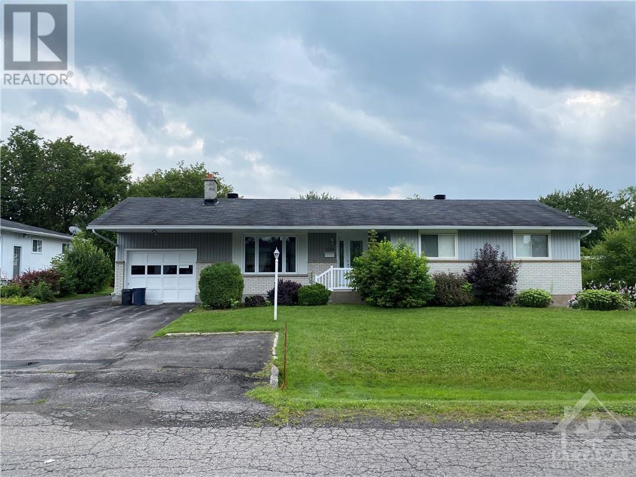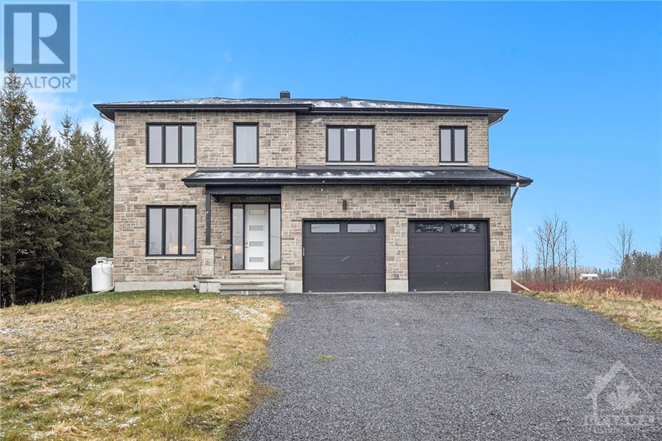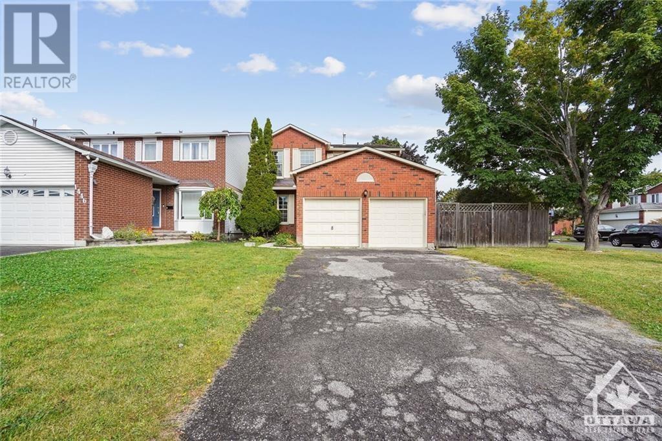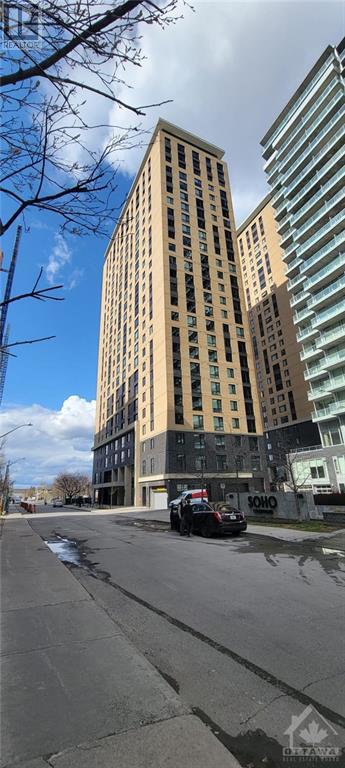75 Buffalograss Crescent
Ottawa, Ontario
Available February 1st! 3 storey townhome with 2 bedrooms, 1.5 bathrooms and modern layout. Large entrance, storage and laundry room with inside access to garage on main floor. Second level features powder room, kitchen with granite countertops, open to living and dining room area. Bright balcony. 3rd level has 2 bedrooms, with plenty of closet space and cheater ensuite. Quiet neighbourhood close to schools, parks, public transit, shopping, recreation centre and 416 highway access. Proof of income, Rental Application and Credit Report with all offers. Utilities extra. 24 hours notice for showings. (id:50133)
Royal LePage Team Realty
814 Anciano Crescent
Ottawa, Ontario
Welcome home to this bright and spacious 2-bedroom, 2.5 bathroom "Bass" model townhome. Featuring 1,390 sq. ft. of space as per builder plans. The ground level features a spacious entryway and access to the basement, which can be used for extra storage. Upstairs, you are greeted by an abundance of light! The open concept main floor makes this home perfect for family gatherings and entertaining! Brand new stainless steel appliances, quartz countertops and plenty of storage in the kitchen. Enjoy a drink a the end of the day on your balcony while you watch the sunset. Upstairs, you will find two spacious bedrooms and two bathrooms. The primary bedroom features its own ensuite bathroom with a standing shower and a walk-through closet. Located minutes away from restaurants, grocery stores, walking trails and parks. (id:50133)
RE/MAX Hallmark Realty Group
The Agency Ottawa
203 Tewsley Drive
Ottawa, Ontario
Beautiful open concept house with hardwood and ceramic flooring on the main level. Modern kitchen with thermos plastic cupboards, stone countertops and backsplash. The second floor has a large main bedroom with ensuite bathroom and walk-in closet, laundry facilities, 2 other bedrooms and bathroom. The basement is fully finished with a large family room, full bathroom and a large storage area. The yard is fenced with a patio and gazebo. 5 appliances are included (fridge, stove, dishwasher, washer, dryer and central A/C). Presently available. (id:50133)
RE/MAX Hallmark Realty Group
Unit C, Block 8 Voyageur Place
Embrun, Ontario
Location, location, location ! If you have an active lifestyle and are looking for a home with no rear neighbours, then seize this rare opportunity. Corvinelli homes offers an award-winning home in designs and energy efficiency while backing onto the Embrun Trail, and walking distance to the coffee shop, parks and all the amenities. This unit home offers an open concept main level with gleaming hardwood floors, gourmet kitchen leading to your covered porch overlooking the trail, and what nature has to offer wow ! A hardwood staircase, takes you to the second level with its three generously size bedrooms, two washrooms, including a master en suite, and even a conveniently place second level laundry room. The basement is completely dry walled and awaits your final touches. Don't miss out ! We are limited on available homes on the trail. (id:50133)
RE/MAX Affiliates Realty Ltd.
1878 Labonte Street
Clarence Creek, Ontario
Semi-detached home in the quant village of Clarence Creek. Located only 6 minutes from the 17 in Rockland. In proximity to an elementary school, arena, post office and convenience store. Each unit contains 3 beds, 1 bath. New flooring installed in east unit on ground floor, recent foundation repairs. Back yard is private, flanked by greenery. Perfect for multi-generational living arrangement, or as an income property. Owner occupied east unit will be vacant upon closing. (id:50133)
RE/MAX Delta Realty
234 Bristol Crescent
Kemptville, Ontario
*OPEN HOUSE SUNDAY DEC 10 FROM 2-4PM* Introducing a stunning 3-bed, 3-bath townhouse located in the heart of Kemptville. This modern gem, built in '22 offers a spacious 1798 sqft of living space. Step inside and be captivated by the contemporary design & high-end finishes. The kitchen is a dream w/exquisite quartz countertops that perfectly complement the sleek cabinetry. The open-concept layout allows for seamless entertaining & family gatherings. The prbed boasts a luxurious 3pc ensuite, creating a private retreat within your home. The additional 2 beds provide ample space for family members or guests, and the well-appointed additional bath ensures convenience for everyone.With its energy-efficient construction and modern amenities, this home offers the best of new construction and a worry-free lifestyle. Situated in a prime location, you'll have easy access to local schools, parks, shopping, and dining, making it a perfect place to call home. Some photos have been virtually staged. (id:50133)
RE/MAX Hallmark Pilon Group Realty
RE/MAX Hallmark Realty Group
501 Manhattan Court
Russell, Ontario
Welcome to 501 Manhattan Court - a stunning 4 bed, 4 bath oasis built in 2021 by Tartan Homes. The Ambrosia model boasts hardwood floors, a gourmet kitchen with granite countertops, and a walk-in pantry. The gemstone exterior lighting illuminates the landscaped front and backyard, featuring an inviting in-ground pool and gazebo. Enjoy the convenience of a second-level laundry room and the luxury of a 4-piece ensuite in the primary bedroom. Custom blinds adorn every window in this family-oriented neighbourhood gem. This beautiful 4 bed/3 bath home is within walking distance of schools, shops, parks, and much more! Don't miss the chance to call 501 Manhattan Court your dream home! (id:50133)
RE/MAX Hallmark Excellence Group Realty
178 Rideau Street
Ottawa, Ontario
Location,location,location! This beautifully authentic Korean-Japanese restaurant is a perfect business opportunity for you! Allowing you to own an established Korean-Japanese take-out restaurant in the heart of downtown Ottawa. The restaurant is situated in high walking traffic and excellent visibility on Rideau Street near Byward Market in downtown Ottawa. The owner of the business is looking to sell as they are planning to retire and is asking only... $70,000 for the business including the equipment (the list of equipment is available upon request). (id:50133)
Royal LePage Team Realty
1134 Maisonneuve Street
Orleans, Ontario
Attention all developers! Over 15,300 square feet of R5A zoning; Can build up to 40 meters (131 feet), of higher density residential uses. Ancillary commercial use also available. This property is perfect for residential multi units: Within walking distance to the LRT Transit Station, Orleans mall, groceries stores, medical facilities and much more. Take advantage of Bill 23 and build two 10 units (severance needed) without Site Plan (more than 10 units with Site Plan). Buyer to do their own due diligence. ** Total current rental income is $5,250/month – Bungalow currently rented for $3,300/month + Utilities. Garages rented for $1,950/month. ** The property directly behind (1145 St Pierre) is also owned by the same group and could be sold as a package deal. Total square footage for both combined properties would be over 29,000 square feet. Survey for the property was completed in 2023 and available upon request. (id:50133)
RE/MAX Core Realty Inc.
11967 Cloverdale Road
Winchester, Ontario
Welcome to your brand new DREAM Home! Exceptional custom built home sitting on a 1-acre lot backing onto Cloverdale Links Golf Course. No details have been missed in this 4 bed, 3 bath home with over 2600 sq ft of living space. Beautifully laid-out floor plan featuring 9' ceilings, 8' interior doors, large bright windows, gas fireplace and gorgeous hardwood oak flooring throughout. Custom built cabinets from Deslaurier with high end finishes and an oversized island perfect for entertaining. Upstairs you will find the Primary retreat with massive walk-in closet and spa-like ensuite. There are 3 more spacious bedrooms upstairs along with a handy large laundry room. Enjoy your morning coffee on the lovely back deck before you head over to the golf course. 5 minute drive to all amenities including hospital, schools, arena and shopping. Truly an impressive home. (id:50133)
Coldwell Banker Coburn Realty
1444 Laurin Crescent
Ottawa, Ontario
Nestled on a peaceful crescent in the heart of Orleans, this stunning 4-bedroom + main floor office home awaits you. Recently renovated & a gorgeous corner lot with no neighbour on one side or in the front. On the main floor, you will step into a large foyer, to your right, you will find the mud room, along with a rarely found main floor office/den. To your left, you will find an open concept living / dining room that leads you into the bright kitchen & eating area. There is even an additional family room on this level, completed with a cozy fireplace. Upstairs, the primary bedroom comes with a 3-piece ensuite and walk-in closet, while the other 3 bedrooms are spacious and offer ample storage. The unfinished basement is a blank canvas for your personal touches, and is well laid out. The backyard is a great size. This home is conveniently located near all major amenities incl. shopping, public transportation, schools, parks, and recreation. Don't wait – book your private viewing today! (id:50133)
Ian Charlebois Real Estate & Mortgages Inc
105 Champagne Avenue Unit#2011
Ottawa, Ontario
Fantastic investment opportunity in downtown Ottawa's popular West Centre Town. FULLY FURNISHED, open concept condo under contract with guaranteed rent of $1,145/month until Nov/2024. This is a recently built studio apartment managed by Ashcroft/Envie equipped with stainless steel appliances located walking distance to O-Train, Dow's lake, many restaurants and very near to University. Living on the 20th floor you will most definitely enjoy some of Ottawa's beautiful landscapes. Condo fees are ALL INCLUSIVE (includes gas, water, common area hydro). Amenities include study room, 3 fitness centres and a common area penthouse with commercial kitchen. Owner occupancy possible as of Dec/2024. Garage Parking is available for rent for $250 per month. 48 hrs notice required for all showings. (id:50133)
Royal LePage Team Realty

