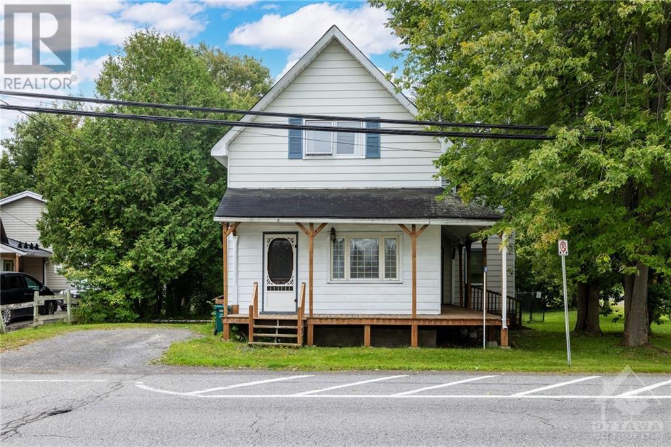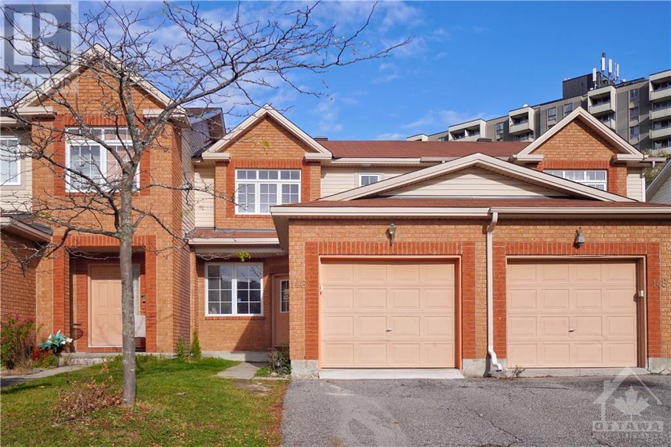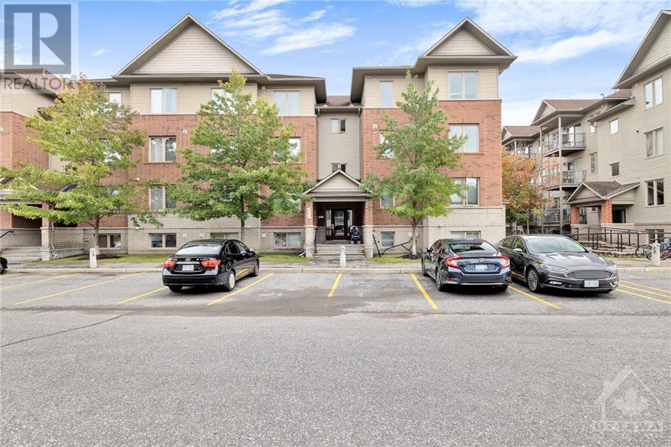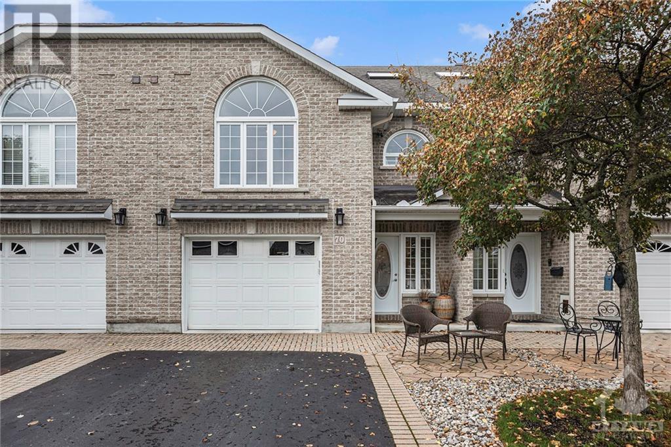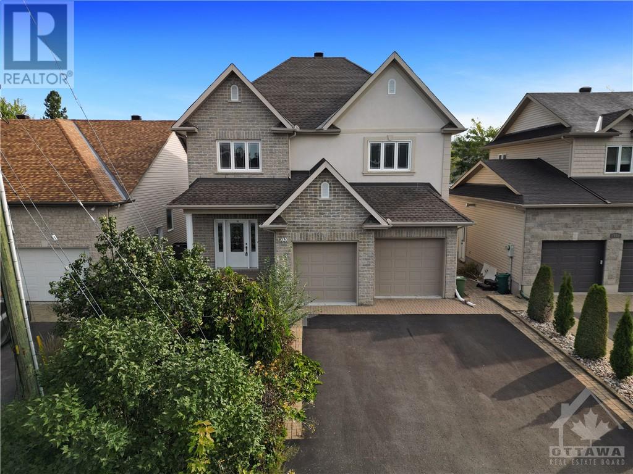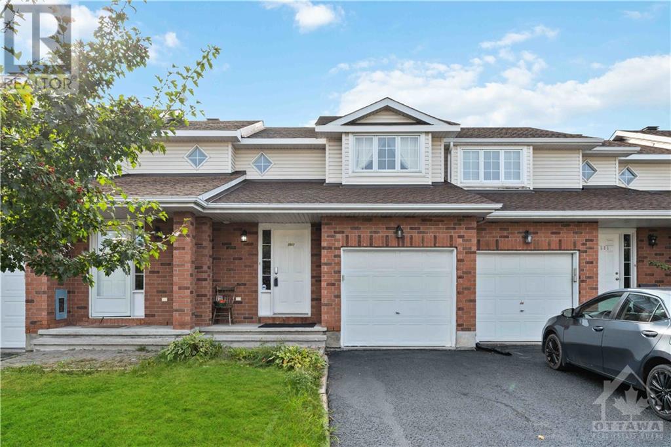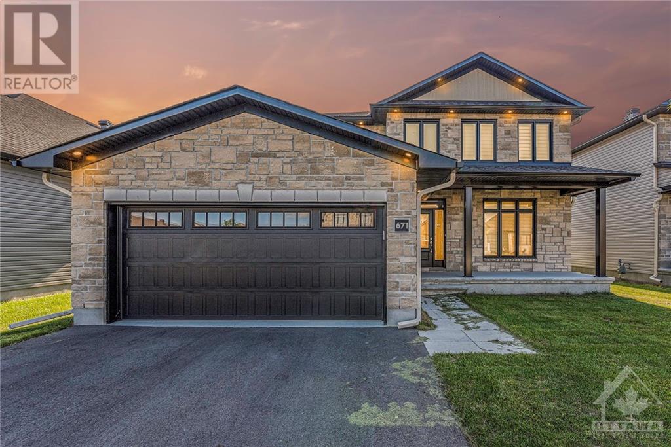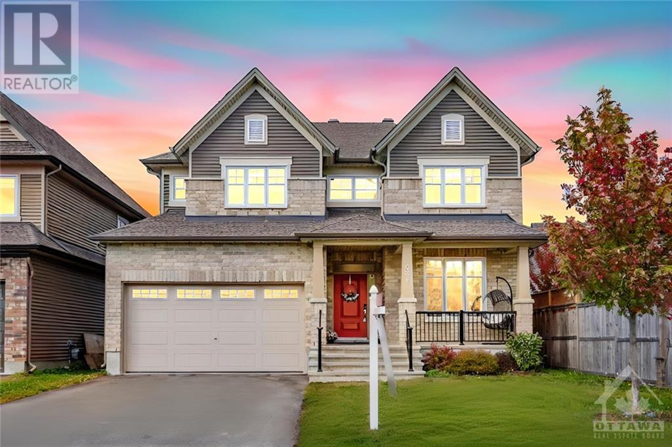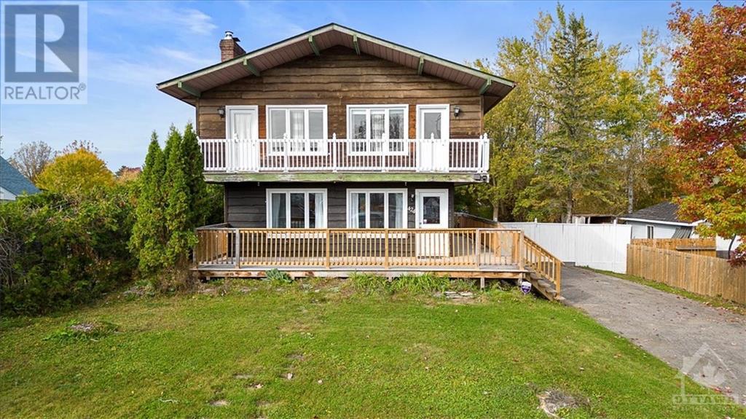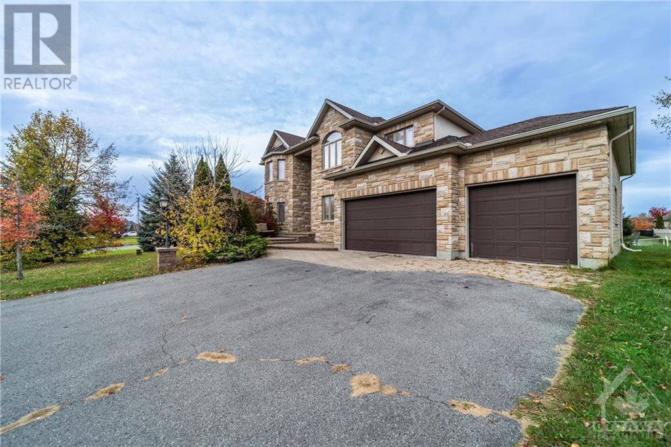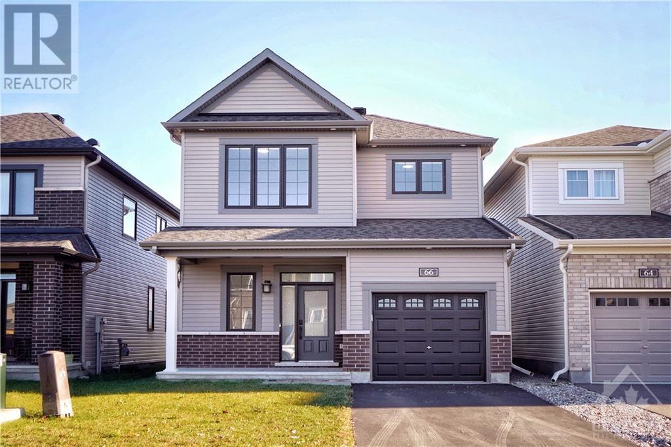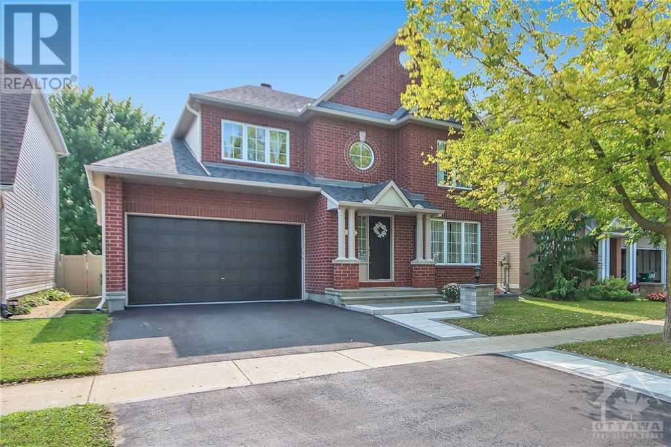8134 Victoria Street
Metcalfe, Ontario
Nestled in the heart of the village of Metcalfe, this charming 4bed 2bath home offers up plenty of space both inside and out for your growing families needs. The main floor boasts a full eat in kitchen with lots of windows/natural light, a living room/den combo as well as a full sized laundry rooms complete with storage. Upstairs we have 4 bedrooms that are spaced out a good ways from one another as well as a full washroom. The generously sized backyard is fully fence and features a good amount of privacy as well as a good sized deck. Newer front porch on front of house. Flat roof April 2022. Porch roof 2019 (id:50133)
RE/MAX Hallmark Realty Group
146 Lilibet Crescent
Ottawa, Ontario
Premium Extra-Long Lot, No Back Neighbors, Newly Renovated, Freshly Painted, Quality-built Townhouse Offering 3Beds & 3Baths in Central Location of Elmwood. Well-designed layout, main level fts welcoming foyer & beautiful hardwood flooring. Bright Living rm with fireplace & large windows which bring tons of natural light. Dining rm is at the back, can accommodate a large gathering, Kitchen comes with Stainless steel appliances, wood cabinetry & breakfast area overlooking backyard. 2nd level offers spacious primary bed with large closet & functional ensuite bath. 2 generous sized beds & full bath to complete the upper level. Large window shines light into the finished lower-level Rec room. Extra storage space & laundry rm are in the unfinished area. Enjoy Ultimate privacy in the extra-long backyard. Please include proof of income, full credit report and photo ID with rental application. NO Smokers. NO Pets. NO Roommates. (id:50133)
Esteem Realty Inc.
585 Stonefield Private Unit#8
Ottawa, Ontario
This upgraded custom condo unit has been designed with attention to detail, from custom cabinetry to high-quality flooring, and is ready to provide a modern, comfortable lifestyle for its new owners. Enjoy the privacy of a top-floor corner unit home nestled in the highly desirable neighborhood of Chapman Mills. This meticulously maintained condo offers an open-concept living space that floods the living and dining areas with warmth and natural light. The gourmet kitchen features granite counters, stainless steel appliances, and an attention to detail that is sure to impress any home chef. A bonus den offers additional space, perfect for a cozy home office or a quiet reading nook. open concept floor plan that beautifully connects the living and dining areas. The spacious primary bedroom offers a serene retreat with generous closet space, equipped with custom closet organizer and 4 piece ensuite. Don't miss out on this unique opportunity. (id:50133)
Century 21 Synergy Realty Inc
70 Callaway Court
Orleans, Ontario
Discover the epitome of elegant, luxury living in this 3 bedroom 3 bathroom executive townhome on a quiet cul-de-sac, conveniently located near extensive shopping and amenities. Cathedral ceilings, gleaming hardwood floors and crown moulding throughout, with two fabulous lofts (presently a serene sitting space and inviting home office.) The sophisticated feel is further enhanced by the glow of a 3-sided gas fireplace, creating warm ambiance within this bright, spacious and unique open concept home. Elegant kitchen with beautiful and ample cabinetry. The stylish primary bedroom, complete with walk-in closet and full ensuite, provides a serene retreat for your relaxation. Convenience added with main floor laundry and spacious garage with direct entry. The lower level includes two attractive bedrooms, full bathroom and versatile recreation room, offering several possibilities for your entertainment and leisure. Outside, enjoy your meticulously landscaped & fenced back yard w gazebo.A Gem! (id:50133)
RE/MAX Affiliates Realty Ltd.
939 Beauchamp Avenue
Orleans, Ontario
Large custom built home offering over 3,600 sq/ft of living space at the end of a quiet Cul-De-Sac! Amazing location, just 2 doors down from Hiawatha Park w/ splash pad & a short walk to the Ottawa River Pathway w/ canoe/kayak put-in to get on the river & various walking/biking trails. The bright open-concept main level offers 9ft ceilings, hwd floors & hwd staircase, generous living room, dining room and Chef's kitchen w/ sit-up island, wall pantry, gas stove & chimney hoodfan. The 2nd level hosts a loft area (perfect office space), 2 big secondary bedrooms & a spacious primary suite w/ 5pc ensuite & custom designed walk-in closet. The basement showcases a family room (virtually staged) w/ wet bar, play/gym area, laundry room & full bathroom. The oversized garage is over 550 sq/ft. ICF foundation & concrete exterior framing to the trusses give greater strength, insulation & sound-proofing. Close to great schools, walking distance to 7 parks, easy hwy access, LRT station & stores! (id:50133)
RE/MAX Affiliates Realty Ltd.
2597 Crosscut Terrace
Ottawa, Ontario
EXCELLENT LOCATION WITHIN WALKING DISTANCE TO SOUTH KEYS SHOPPING.THIS HOME IS PRICED TO SELL This charming residence boasts three bedrooms, two bathrooms, and a completely finished basement that includes a convenient office nook. The main level features a welcoming ceramic tile entry and a kitchen with stainless steel appliances, complemented by hardwood flooring in the living and dining areas, along with a powder room. Upstairs, you'll find three generously sized bedrooms and a well-appointed full bathroom. Outside, you can relish the beautiful yard complete with a sun deck and garden, perfect for outdoor enjoyment! (id:50133)
RE/MAX Affiliates Realty Ltd.
Coldwell Banker Sarazen Realty
671 Cobalt Street
Ottawa, Ontario
METICULOUS! This luxurious family home with 4 bed, 4 bath, fully upgraded detached home in the Rockland area. Extremely well cared updated with an excellent living space. Grace with sophisticated and elegant throughout. Bright and spacious open concept ideal for large families . the time less high end kitchen and cabinets with tons of space. beautiful hardwood floors. full bath on main level. Living room has a cozy fireplace! upper level dramatically increases the living space. The principal bedroom offers a lavish 5 piece ensuite and a huge walk-in closet. There is a second generous sized bedroom with a 3 piece ensuite, and the other 2 bedrooms which has a connecting 4 piece bath. Home located on a quiet part of the street. Outdoor surrounded by lush garden. Space for up to 6 cars with a 2 car garage and 4 cars on the driveway. Close proximity to schools, park, shopping and public transportation. This home is perfect for growing your family. Book your showing today! (id:50133)
Royal Star Realty Inc.
Keller Williams Integrity Realty
626 Sora Way
Gloucester, Ontario
Exquisitely opulent Tartan Kawartha model offering over 4,000 sq.ft w/ 5 bed +2 den + 5 bath incl. lower level in-law suite, double-car garage equipped w/ electric car charger. Offering a warm welcome as you enter this luxurious residence, spacious tiled foyer w/ storage closet invites you into oversize office plus partial bath & inside entry from garage to mudroom! Main level offers hardwood floor throughout open concept layout incl. dreamy kitchen w/ quartz counters, island w/ breakfast bar, S.S appl. extended cabinetry, formal dining area, tastefully designed living room w/ gas fireplace. Upper level ft. spacious primary room w/ spa ensuite ft. glass shower & deep soaker tub. In addition to 3 bedrooms, 3 bathrooms (including 1 ensuite and 1 jack & jill ensuite) & convenient 2nd floor laundry. Boasting 9 ft. ceilings, the fully finished basement includes a kitchenette, theatre room, bedroom & full bathroom. Fully fenced backyard w/ interlock patio! *some photos are virtually staged* (id:50133)
Avenue North Realty Inc.
424 Laurier Street
Rockland, Ontario
Attention home buyers, savvy investors, and developers! Welcome to the epitome of charm and convenience in the heart of Rockland! Nestled on ONE OF THE LAST LARGE LOTS IN ROCKLAND, this 3 bed, 2 bath New England Farmhouse presents a harmonious blend of style and comfort. Walking distance to all amenities, this home effortlessly merges an urban vibe with the allure of a resort-like oasis, with sprawling wrap-around decks. Exceptional investment potential for a triplex, the possibilities are boundless, with potential to add even more units based on Zoning regulations. This is an investment opportunity, allowing you to live in the home while developing additional units or reaping the rewards of rental income. Whether you're seeking a dreamy family home or an astute investment venture, this New England Farmhouse offers a life of prosperity. Act fast to secure this unparalleled gem! Offers accepted on November 3, 2023 at 4:00pm, Seller reserves the right to accept pre-emptive offers (id:50133)
Royal LePage Performance Realty
Right At Home Realty
425 Lockmaster Crescent
Ottawa, Ontario
GORGEOUS inside and out this magnificent 5 bedroom, 4 bath home with triple garage is the perfect combination of premiere design and quality custom craftsmanship. High roof lines & luxurious architectural features, finished in stone with stucco highlights, in a blend of warm earth tones. The open-concept interior has vaulted ceilings & is filled with natural light. Stylish and built with entertaining in mind, eat-in gourmet kitchen w/butler's pantry, island w/breakfast bar, granite counters throughout. Large family room w/spectacular modern stone gas fireplace, main floor office & laundry. The primary suite is fabulous & features a "spa" inspired luxury ensuite with a double-sided fireplace, and spacious walk-in closet, and hardwood floors throughout both levels. Ideally located in the popular Village of MANOTICK, close to shops, fine dining & beautiful parks and schools. Fully finished basement with an entertainment room, large bedroom & and full bath. Access to garage. A must-see!! (id:50133)
RE/MAX Hallmark Realty Group
66 Ralph Erfle Way
Ottawa, Ontario
Stylish 2-Year New Single Detached in Half Moon Bay Barrhaven. Extensive Upgrades: 9ft ceilings & 6" Hardwood Flooring throughout the 2 Lvls. Pot Lights, Modern Light Fixtures & Matte black hardware added touch of luxury. Welcoming foyer with premium ceramic tiles & large closet. Open concept South Facing sun-filled Great rm fts striking stone fireplace. Oversized windows provide abundance of natural light. Kitchen fts luxury Quartz Counter, stainless steel appliances & high-gloss cabinets. Dining rm overlooks the backyard & serves as a perfect spot for gatherings. 2nd level offers 6" hardwood flooring, 9ft ceiling, Generously-sized primary bed with a spa-inspired ensuite bath with matt black hardware, 2 additional beds & luxury main bath. Finished lower level provides additional living & storage space. Garage is equipped with a convenient 14/50 NEMA EV charger outlet. Close to all amenities, 8min to Barrhaven Market Place, 10min to Costco, walking distance to Parks and Schools. (id:50133)
Esteem Realty Inc.
612 Chardonnay Drive
Ottawa, Ontario
Welcome to an impressive 4-bed, 4-bath upgraded home in Avalon! Boasting 2200 sq ft plus a finished basement, it's a dream come true. The open-concept design floods the home with light. You'll find an elegant living room, spacious family room with a gas fireplace, and a modern white kitchen with granite countertops and luxe fixtures. Upstairs, the principal bedroom features a walk-in closet and a luxurious ensuite. The lower level is perfect for teens or guests with a great room, full bath, and den. Enjoy outdoor living on the deck in the south-facing yard. Roof, A/C 2019, furnace in 2015, eavestrough, washer dryer backyard, front steps all done in 2021. Exterior pot lights and soffit and driveway 2022 . This home offers the perfect blend of modern features and space for comfortable family living. Don't miss this opportunity! Why wait!!!! Book a Showing today easy to show. offers to be reviewed on 30th of Oct however the sellers reserves the right to review and accept preemptive offers (id:50133)
RE/MAX Hallmark Realty Group

