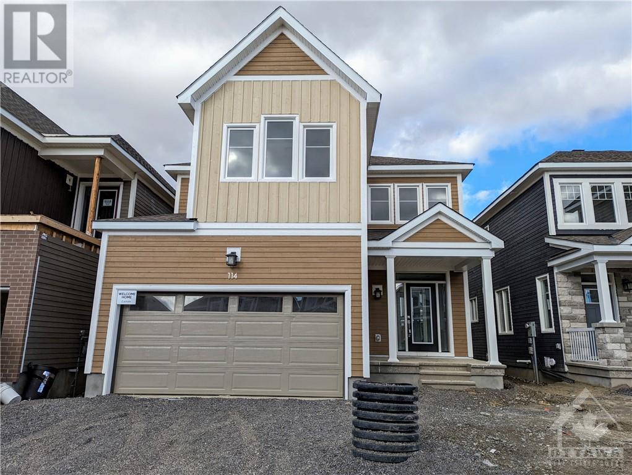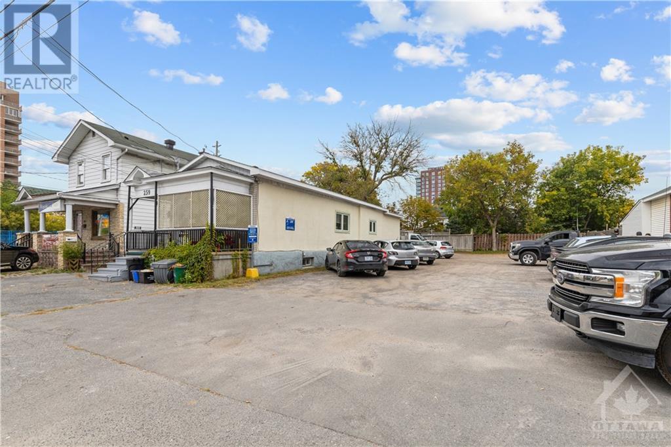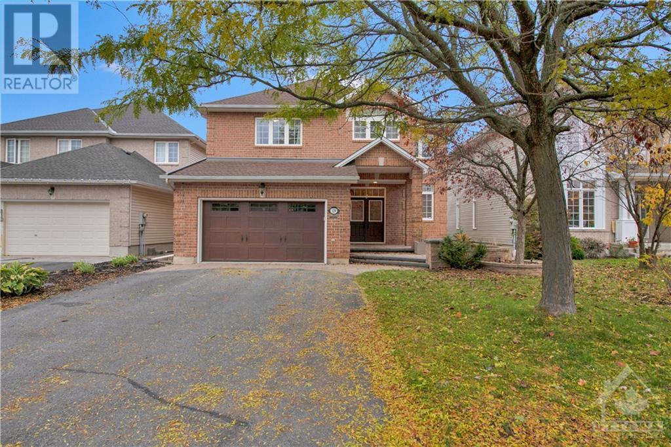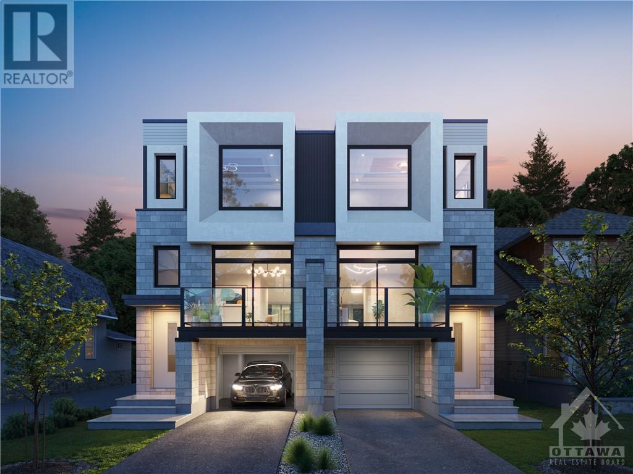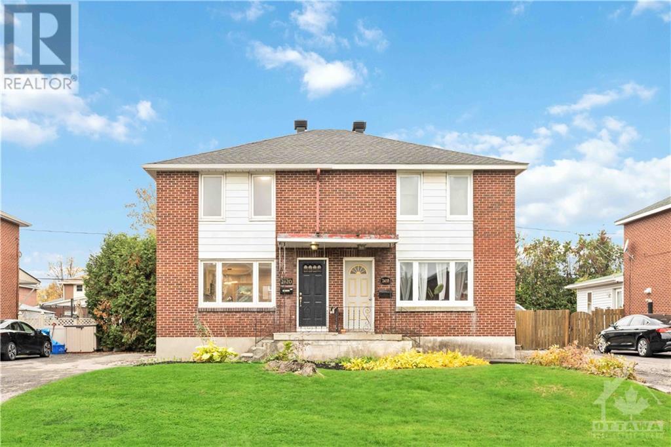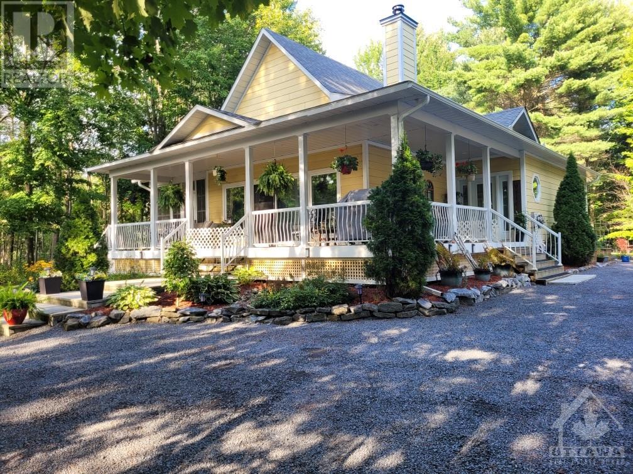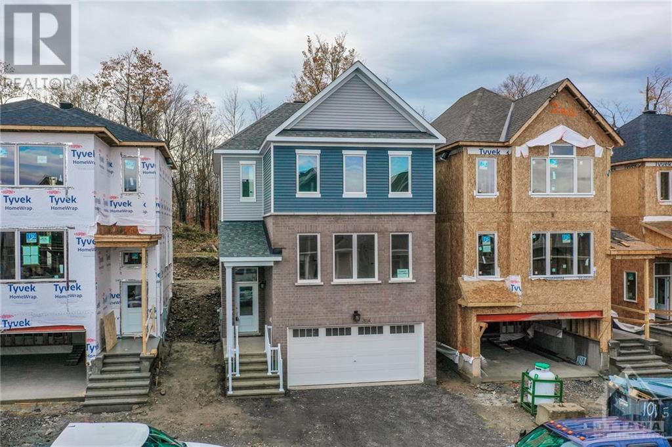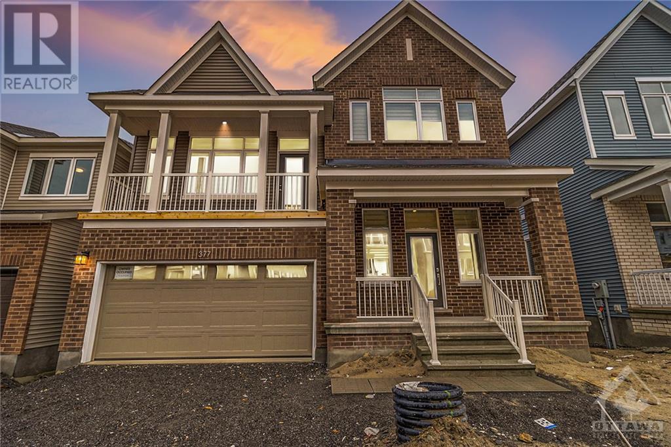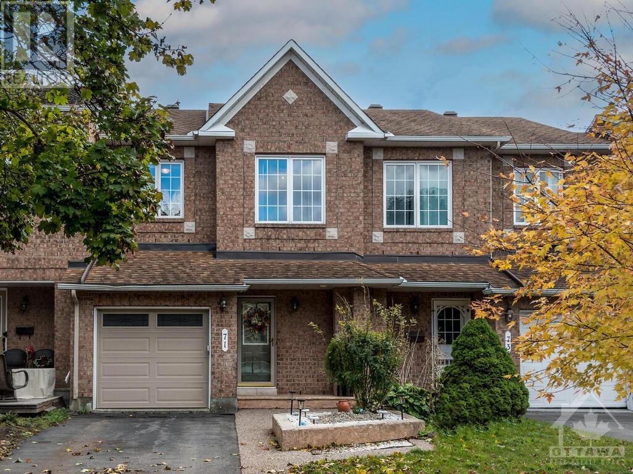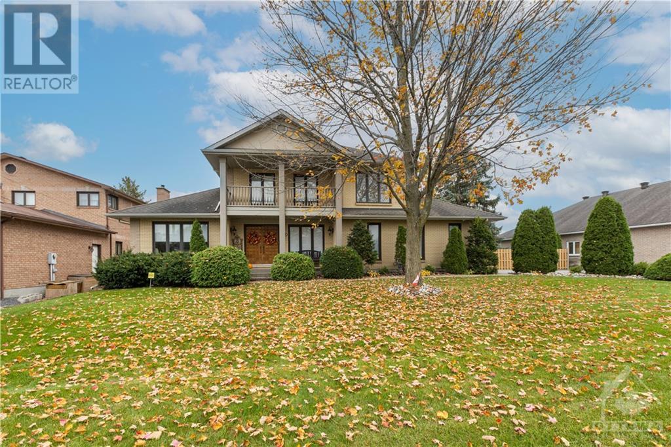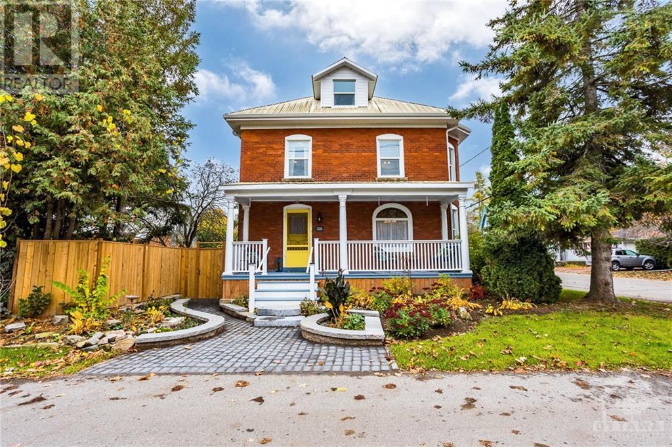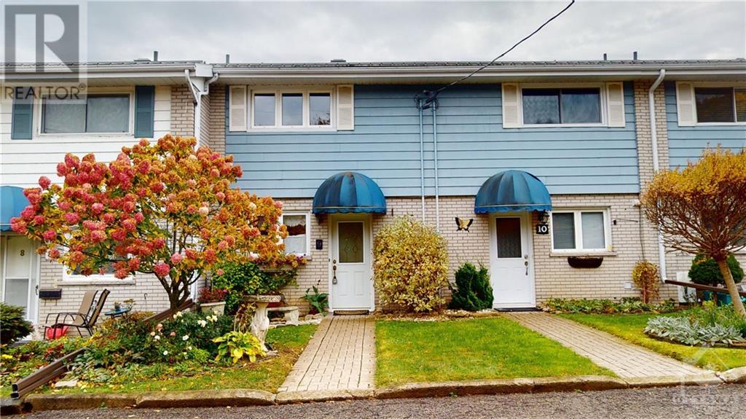114 Hackamore Crescent
Ottawa, Ontario
Never lived in, Brand New Single family Home in a new Richmond Community close to all Amenities.This beautiful Large 4 bedrooms + 4 bathroom home comes with a fully finished basement with Lots of high quality builder upgrades throughout the home. Main floor includes hardwood flooring, a chef's kitchen with a flush breakfast bar, Large Dining room and 9' ceiling throughout. 2nd floor includes a large master bedroom with it's own en-suite and Two large walking closets. 3 other good sized bedrooms, a Loft area, a main bathroom and a Laundry room with cabinet on the top completed the 2nd floor. Fully finished Basement includes a full bathroom. Book your showing Today!! (id:50133)
Power Marketing Real Estate Inc.
259-261 Parkdale Avenue
Ottawa, Ontario
Discover an exceptional opportunity at the intersection of Parkdale and Scott in Ottawa with this prime Development Land. Close to the Tunney's Pasture Light Rail Train Station and surrounded by ongoing high-rise developments, this property promises a lucrative investment. Enjoy the convenience of the Parkdale Farmers Market and the charm of nearby Wellington Village and Hintonburg. Nature enthusiasts will appreciate the proximity to the Ottawa River and Parkway for outdoor activities. With advanced readiness and Traditional Mainstreet Zoning, this property is ready for various ventures. 259-261 Parkdale is 6600 Sq. Ft. When combined with 263 Parkdale the footprint increases to 9,900 sq. ft. 265 Parkdale is also available which would increase the footprint to 16,500 sq. ft. this is your chance to shape a rapidly developing Ottawa neighborhood. Don't miss this opportunity to make your mark! (id:50133)
A.h. Fitzsimmons 1878 Co. Ltd.
129 Osprey Crescent
Kanata, Ontario
This executive home has everything you need and more. It features 4 bedrms plus a 1 bedrm nanny suite with separate bathrm and kitchenette. The main level boasts hardwood flrs, coffered ceiling with large windows that let you admire the stunning backyard oasis with inground salt pool/hot tub combo, stonework, faux turf, gazebo & fenced. The kitchen is open and modern,with a separate oven and an induction stove top. There is plenty of storage space and a center island that connects to the dining and living room. Main flr updated laundry rm. The upstairs foyer overlooks the spacious kitchen and family room with a fireplace. The main bedroom has his & her closets, 5 piece ensuite that has been renovated. The 2 bedroom has a walk in closet and an ensuite, while the 3 and 4 bedrms share a Jack and Jill ensuite. NCC and Trans-Canada trails just min. away. You can also walk to schools, shopping, and transit. The entrance has a beautiful stone patio that welcomes you to this amazing home. (id:50133)
Royal LePage Team Realty
569 Edison Avenue
Ottawa, Ontario
Your luxurious sanctuary awaits in this impressive to-be-built 2-storey semi-detached home in Westboro. This home has been thoughtfully designed & seamlessly combines charm w/ contemporary convenience, offering a lifestyle that blends elegance & comfort. The main floor showcases an open-concept living, dining & kitchen area providing designated space for relaxation & entertainment. Gourmet kitchen is a culinary enthusiast's dream, ft. S.S appliances, quartz counters & bespoke cabinetry. Ascend to the upper level & discover the primary suite, a true haven of comfort, complete w/ spa-like ensuite & a walk-in closet, 2 more generously sized bedrooms & 4-piece guest bath w/ conveniently located laundry. Lower level ft. potential income generating in-law suite w/ private entrance incl. kitchenette, bedroom & bath. One of a kind rooftop patio offers optimal relaxation on the maintenance free terrace engineered to accommodate hottub. TARION WARRANTY. One Year Mortgage term at 3.99% available* (id:50133)
Avenue North Realty Inc.
2420 Falcon Avenue
Ottawa, Ontario
Prime Location, Prime Property! This recently renovated semi-detached home is a true delight, offering remarkable value. This is a 3-bedroom,1-Den, 2.5-bath semi-detached house ideally situated within walking distance of shopping, public transit, and Old Ottawa South. The first floor showcases a spacious open-concept living and dining area, accompanied by a well-lit kitchen. Upstairs, you'll discover 3 bedrooms and a full bathroom. The basement boasts a new full bath, a den, and a family recreation area. The backyard is exceptionally attractive, perfect for summer BBQs and gardening. Notably, the furnace and AC were newly installed in 2016, and the roof shingles were refreshed in the same year. Close to Carleton University and Algonquin College. This is an opportunity you don't want to miss to become the proud owner of this beautiful house. 24 hour irrevocable on all offers. (id:50133)
Details Realty Inc.
2981 Bouvier Road
Clarence-Rockland, Ontario
This charming bungalow rests in a secluded, scenic environment. Inside, you'll find a warm and inviting kitchen and living room with a charming wood-burning fireplace. An enchanting four-season sunroom adds extra living space to the home. The main floor boasts two generously sized bedrooms and a full bathroom. The lower level features a complete nanny suite with a spacious bedroom and lots of closet space. An upgraded lower level bathroom features heated floors, a 2 person shower and large soaker tub. The exterior is beautifully landscaped and offers a farm fenced backyard with 2 gates giving access to numerous kilometres of trails for walking and snow shoeing! (id:50133)
RE/MAX Affiliates Realty Ltd.
384 Appalachian Circle
Nepean, Ontario
*** Available Now *** Welcome to 384 Appalachian Cir, a brand new never lived in home by Caivan. This property offers a total of 1950 sqft of finished living space in Barrhaven. Walking in the front door you will be invited into the well finished kitchen with 9 ft ceilings, quartz countertop, a dining room with a large patio door as well as a big living room with lots of natural light all with nice hardwood floors. Walking up the stairs to the top floor, you will be greeted by a total of 3 bedrooms and 2 full bathrooms. The master bedroom offers an ensuite with 2 walk-in closets and a 3 piece ensuite. The other 2 bedrooms are of a good size for kids or even to turn it into a nice home office. On the lower level you will find your double car garage, mudroom as well as your utility/storage room. Ideally located, quick & easy access to Hwy 416, nearby amenities, Costco, retail, restaurants, parks, & schools. (id:50133)
Royal LePage Performance Realty
377 Appalachian Circle
Ottawa, Ontario
WELCOME to this Brand New BEAUTIFULLY upgraded single home!!! Loads and Loads of modern designs throughout the entire home! Main floor is highlighted by 9’ ceilings and with a LUXURIOUS chef's kitchen that is open to the family living area with large windows bringing in lots of natural sun light! 2nd floor with three generously sized bedrooms with walk in closets, and large master retreat with spa-like feel ensuite bathroom and a family room. Fully finished lower level has a large windows wit a walkout basement. Close proximity to hwy 416, Costco, Barrhaven Market Place, schools and parks. (id:50133)
RE/MAX Affiliates Realty Ltd.
71 Flowertree Crescent
Kanata, Ontario
Beautiful Minto Manhatten townhome (approximately 1869 sq.ft. of living space) in Emerald Meadows; gleaming hardwood floors on open concept Main level, handy 2pc. bath and entry to garage; spacious bright eat-in kitchen, breakfast island, plenty of storage; combination living and dining area off the kitchen ; patio door off the eat in area to a fabulous rear yard, new lge.(2020) deck, stone patio, gazebo, fully fenced, perfect for entertaining. Upper level, Large master, with walk-in closet and a 4piece ensuite(separate tub and shower). Two other good size bedrooms , linen closet and 4piece bath and new carpeting completes this level. Lower level, very spacious finished rec-room,new carpeting; with oversized window and corner gas fireplace. Separate laundry/furnace room and extra storage room under the front entrance. SPECIAL EXTRA FEATURE is the private long driveway. (id:50133)
Century 21 John Devries Ltd.
1664 St Barbara Street
Ottawa, Ontario
Welcome home to 1644 St Barbara, a beautiful custom built estate home on a quiet cul de sac in the heart of Blossom Park. This home is situated on a oversized sunny lot with mature trees and plenty of space front and back. The main level boasts a huge living room or home office and dining room a bright oversized gourmet kitchen with huge island and granite countertops, step down to a magnificent family room with a stone wall with a gas fireplace and patio doors leading to a sunny covered patio area. A huge mudroom is perfect for busy families with lots of storage for all seasons. The second level features three large bedrooms all with oversize walk-in closets and three separate bathrooms ideal for older children! The primary bedroom features a large walk in closet with built in organizers and a spectacular ensuite. The basement is equipped with a large family room, exercise area another bedroom with its own bathroom, cold storage and a sauna. (id:50133)
RE/MAX Delta Realty Team
206 Brock St East Street
Merrickville, Ontario
Welcome to 206 Brock St E, a stunning, 4 bedroom, 2 bath century home located in the village of Merrickville! Exquisite renovations enhance its authenticity: a welcoming front porch leads to a foyer w/ century staircase & the living rm w/ hardwood floors & original trim is adjacent an expansive dining rm. The kitchen w/ s/s appliances, quartz counters, large island & ample cabinetry is a chef's dream! The 3rd level loft/bedrm is incredible w/ laminate floors & private staircase. Hardwood stairs lead to the lower level, featuring a stone accent wall, mudrm w/ laminate flrs, sliding barn door & laundry rm! The bathrms are stunning: one showcases a soaker tub, while the other features a fabulous walk-in tiled shower! Professionally landscaped w/ stone edged perennial gardens, fencing, interlock paths, large outbuilding & new back deck. Severance potential/process started:Buyers to conduct own due diligence.This home, steps from village shops and waterfront recreation, is sure to impress! (id:50133)
Royal LePage Team Realty
808 Riverview Lane
Elizabethtown, Ontario
Welcome to Adult Lifestyle living on the St Lawrence River! This fantastic condo townhome offers 3 floors of living space including a bright white kitchen, living-room/dining-room combo with hardwood flooring and a full wall of windows and walkout to a deck with exceptional views of the river! Upstairs boasts 2 large bedrooms and a 4 piece bathroom, with the primary bedroom having another spectacular view of the mighty St. Lawrence. The lower level is packed full featuring a second 4 piece bathroom, in-unit laundry room, storage galore and a family room with walkout to a patio perfect for barbecues and relaxing time with friends and family. There is shared access to the river plus a dock, a private water treatment facility and septic system, designated parking is directly across from the unit, condo community garden, central air and a gas furnace. This well cared for unit is awaiting new owners to move in and enjoy. Book your private viewing today at the 'White House Terrace'. (id:50133)
RE/MAX Hallmark Realty Group

