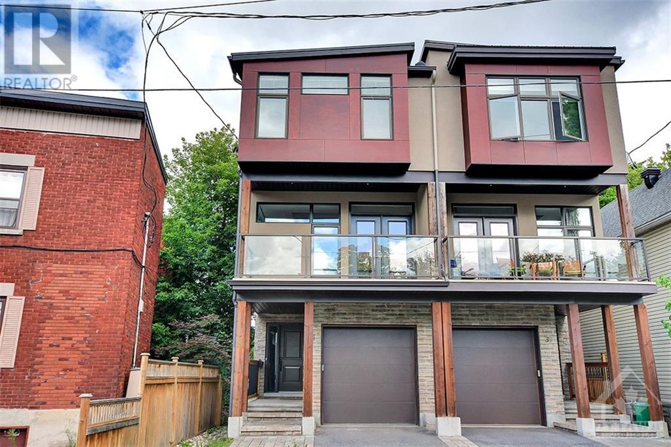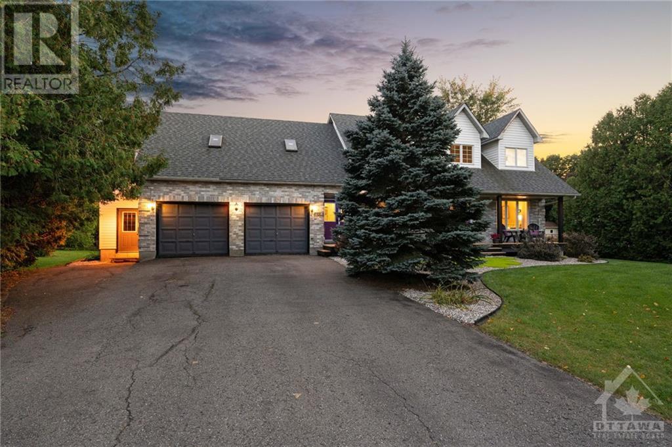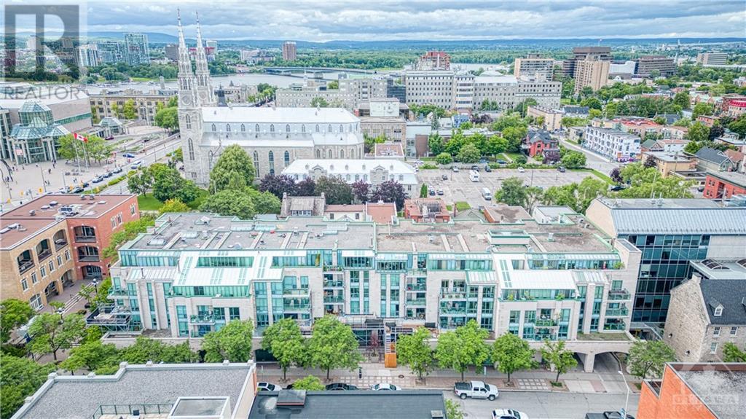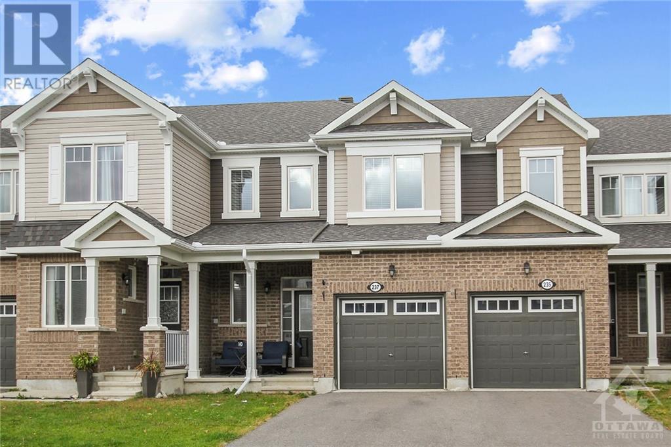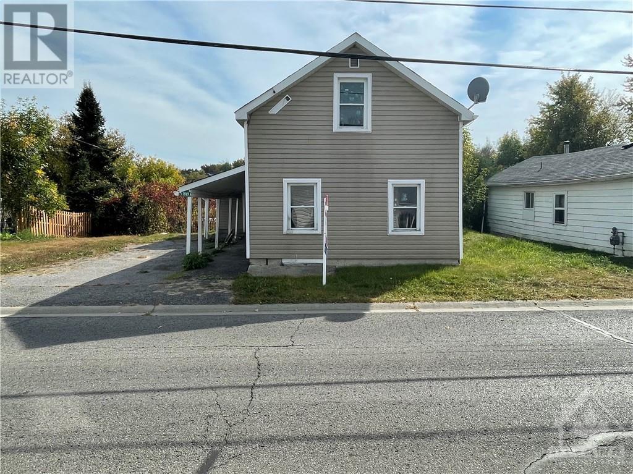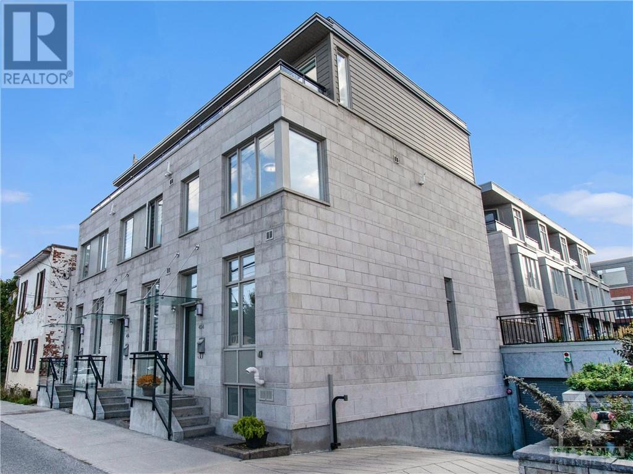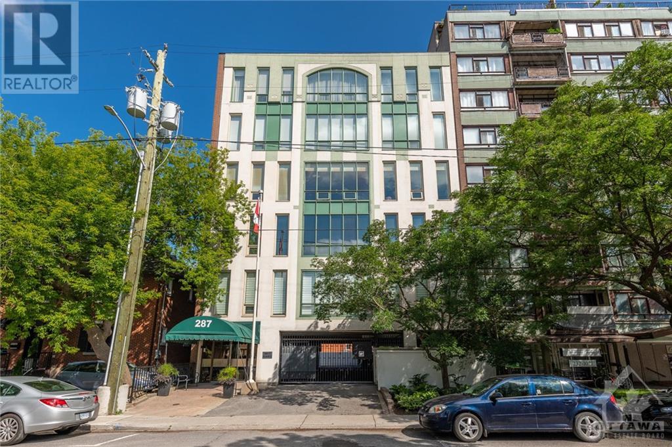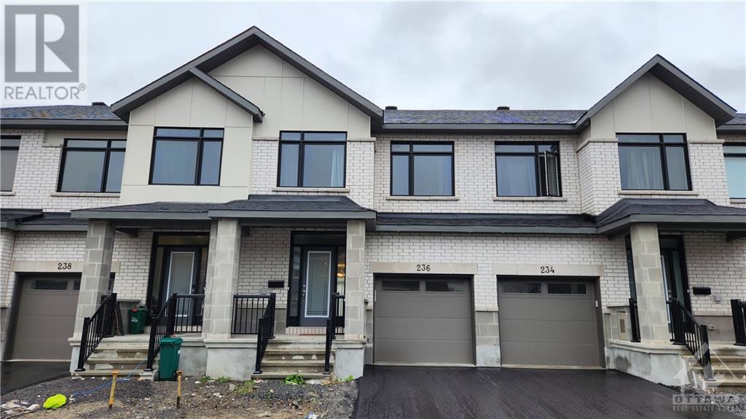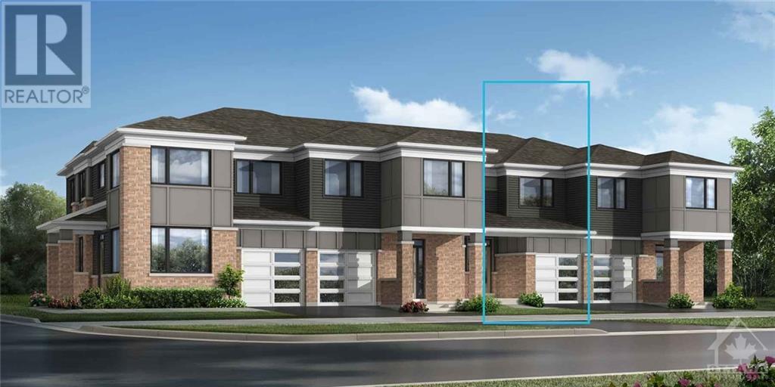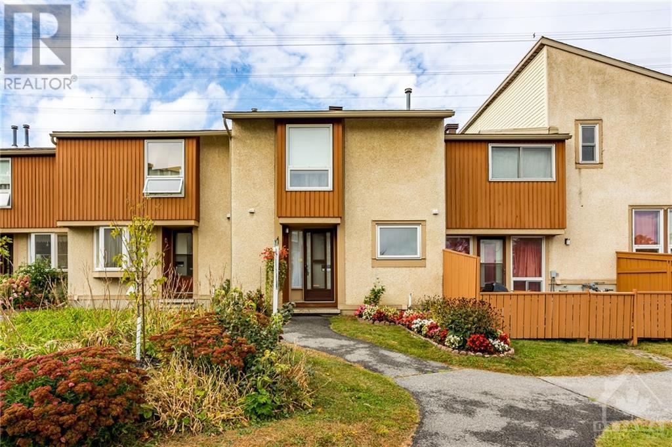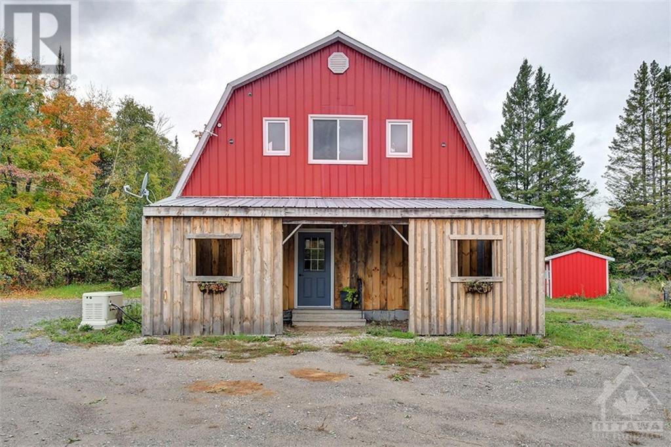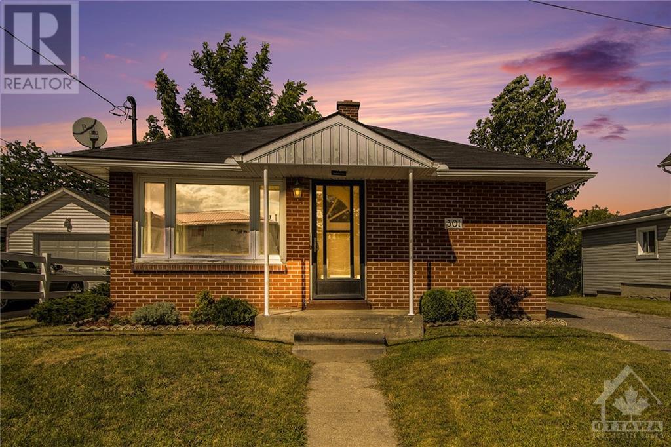41 Commanda Way
Ottawa, Ontario
Just steps to Beechwood Village and all it has to offer this bright, modern, and spacious home with roof top terrace and attached single car garage with inside entry won’t disappoint. The lower level offers living room or flex space, full bath, and access to fenced back yard. Main level features large family room, soaring ceiling heights, open concept dining room and kitchen with central quartz island and stainless steel appliances. Large windows throughout create plenty of natural light. The top floor provides full master bath, 3 good sized bedrooms including primary with ensuite. The roof top terrace completes this gem. (id:50133)
Paul Rushforth Real Estate Inc.
6564 Greely West Drive
Ottawa, Ontario
Situated in prestigious Greely West, this exceptionally well maintained 4 bedroom 3 bathroom home with IN-LAW SUITE/HOME BUSINESS potential (550sqft above garage with separate entrance) is sure to impress. Welcomed by an elegant 2-storey foyer, the main level living space includes a sun soaked living room & dining room, family room with cozy fireplace, laundry room with 2-piece powder room, a main level bedroom (could be an office), & hardwood flooring. Gather around the large island in the middle of the kitchen with stainless steel appliances & granite countertops. Upstairs has 3 large bedrooms, including the primary suite with a walk-in closet with built-ins & 4-piece ensuite with glass shower. The professionally landscaped backyard boasts an expansive 2-tier deck with custom pergolas & outdoor TV, above ground pool, hot tub, fire pit, perennial gardens & ample privacy – perfect for entertaining and family fun. Close proximity to the Airport, Hardrock Casino & LRT. (id:50133)
Royal LePage Team Realty Adam Mills
21 Murray Street Unit#109
Ottawa, Ontario
Great location with the Byward market at your doorstep. Apx. 1000 s.f. of ground floor retail space with 250 s.f. of mezzanine/storage space. 2 pc. bathroom and one underground parking spot. (id:50133)
Coldwell Banker Rhodes & Company
237 Willow Aster Circle
Ottawa, Ontario
This popular Mattamy model has been thoughtfully enhanced with over $30,000 worth of upgrades when it was purchased from the builder. The main floor offers an open concept design, a bright and inviting living space with a well-appointed kitchen with granite counters, stainless steel appliances, and a backsplash that pulls everything together. Access to a fenced backyard can be found just off the kitchen and a local walking path is just steps away. The gleaming, gas burning fireplace in the living room adds a touch of warmth for those cool evenings. Heading up to the second level you’ll see the upgraded hardwood stairs and matching banister, that is sure to catch the eye of any potential buyer. The primary bedroom offers a spectacular 5 piece spa-like ensuite and a large walk-in closet. The upper level also features 2 well-sized bedrooms and a family bathroom. The untouched lower level has endless possibilities, and a rough in for a 4th bathroom. You will not want to miss this gem. (id:50133)
RE/MAX Hallmark Realty Group
1969 Catherine Street
Rockland, Ontario
Nestled in the heart of Rockland, this home presents a golden opportunity for those w/a vision for transformation. With 3 beds, 2 baths & a wealth of untapped potential, this property is tailor-made for the handyman, renovator, or contractor. This property boasts an ideal location, offering the perfect blend of serene suburban living & convenient access to all amenities. Explore the charm of small-town life while still being just minutes away from essential services, schools, and parks. Situated on a generous lot, there's ample space for potential expansion, a lush garden, or a cozy outdoor retreat. With some TLC & renovation work, you can transform it into the home of your dreams or take advantage of its investment potential. Priced competitively to reflect its current condition, it offers an affordable entry point into the Rockland real estate market w/room for equity growth. Home is sold as-is. (id:50133)
RE/MAX Hallmark Pilon Group Realty
454 Churchill Avenue N
Ottawa, Ontario
Your urban oasis awaits in the highly sought-after neighbourhood of Westboro! This stunning 3-storey brownstone, designed by Barry Hobin combines classic charm with modern convenience, offering a lifestyle that is as stylish as it is comfortable. Spread across three spacious floors, this home offers ample room for both relaxation and entertainment. The main floor boasts an open-concept living, dining, and kitchen area. The dream kitchen features high-end stainless-steel appliances, quartz countertops, and custom cabinetry. The 2nd floor features two generously sized bedrooms and a four-piece main bath. The 3rd floor primary suite is a sanctuary of comfort, featuring a spa-like ensuite bathroom and a walk-in closet. The finished lower level offers more living space, tons of storage and access to the heated underground parking. Outside, enjoy a maintenance-free terrace/patio. 24-hour irrevocable. (id:50133)
Bennett Property Shop Realty
287 Maclaren Street Unit#402
Ottawa, Ontario
Don't miss out on this amazing 2 bedroom, 3 bath boutique condo in the heart of Centertown! With generous floor-to-ceiling windows, sunlight floods this bright 1700+ sq ft. unit that boasts high ceilings, hardwood floors and a large kitchen with granite countertops and stainless steel appliances. The living/dining space features a cozy gas fireplace. Enjoy luxury living with the primary suite, which includes a walk-in closet and a 5-piece ensuite. Additionally, this wonderful unit offers a spacious secondary bedroom with an additional ensuite, in-unit laundry and a powder room. You'll have access to a covered parking spot, locker and a rooftop deck with a kitchen and BBQ in this one-of-a-kind exclusive 9 unit condo building that was once a former embassy. Take advantage of all that Ottawa has to offer –walk and bike along the canal, enjoy the restaurants and the Byward market. You'll be within walking distance to Parliament Hill and close to endless services, shopping, and restaurants. (id:50133)
Engel & Volkers Ottawa Central
236 Finsbury Avenue
Ottawa, Ontario
Three bedroom townhouse in Kanata South / Stittsville area. Features include spacious foyer, open concept in living and dining rooms; main floor 9 ft. ceilings; upgraded kitchen with quartz countertops and S/S appliances; bright master bedroom with walk-in closet, beautiful 3pcs en-suite, good sized secondary bedrooms; upgraded bathrooms with quartz countertops; finished family room in lower level with gas fireplace ; air-conditioning and HRV; auto garage door opener, mins from the world's longest network of recreational trails. Close to Walmart Supercentre, Real Canadian Superstore, Costco and Highway 417. NO PETS NO SMOKERS PLEASE. (id:50133)
Innovation Realty Ltd.
742 Quilter Row
Ottawa, Ontario
Assignment Sale. Under construction. This beautiful BRAND NEW 3Bed-2/full Bath-1/half bath Freehold Village Townhome by Mattamy is to be completed March 2024. The main floor is bright, open-concept living space. Add a gas fireplace to the great room for cozy nights, and enjoy pleasant conversation along the kitchen’s breakfast bar. The kitchen features natural light from patio doors along the back wall. A powder room is quaintly tucked away along the foyer. Upstairs, experience the ultra-convenience of the main bath close to bedrooms 2 and 3. For rest and relaxation, escape to the tucked-away primary bedroom overlooking the backyard, with its own walk-in closet and an ensuite. The Fir also provides the option to add a bath oasis in the primary ensuite for a relaxing at-home spa experience. This family-friendly neighbourhood offers schools, parks, and is only minutes away from all the essentials and more! (id:50133)
Right At Home Realty Inc.
39 Woodfield Drive Unit#c
Ottawa, Ontario
METICULOUSLY MAINTAINED 3 BEDROOM CONDO awaits your personal touch! Sought-after location in Tanglewood neighbourhood, walking distance to Tanglewood Park and just minutes to shopping, transit, restaurants & Costco! First time Buyers & families, enjoy the joys of home ownership while maintaining the conveniences of local shopping & green-space right across the street! Freshly painted Main Floor boasts open concept LVG/DNR with hardwood floors & walkout to Rear Patio. Kitchen remodelled by Laurysen/2000, Granite Counters Installed/2003. The second floor awaits your favourite paint colour & decor choices in 3 spacious Bedrooms & 4-Piece Bathroom. Lower Level invites you to a bonus Family Room space, storage area & Laundry Room. One exterior parking spot with possibility of renting additional parking space if required. (id:50133)
Exit Realty Vision
154 Mcmanus Side Road
Mississippi Mills, Ontario
Just under 60 acres of privacy & tranquility on a quiet side road in White Lake. Perfect setting for outdoor and equine enthusiasts alike with trails to explore on horseback or with your atv and a quiet, low traffic road to ride on. Pretty 3 bed, 3 bath home with high quality finishes. House requires some finishing touches and majority of materials are on site. Cement radiant heated floors throughout, open concept kitchen/great room and den or home office complete the main floor. Primary bedroom with ensuite, secondary Jack & Jill bath and bedrooms and laundry highlight the second floor. Hard wired Generac generator ensures you will always have peace of mind and never be without power. Never miss a beat training your horses in this 60 x 120 indoor arena complete with 6 box stalls. Serenity without compromise! Minutes away from the essentials as Pakenham is a short drive and Kanata is accessible within 30 minutes. (id:50133)
Innovation Realty Ltd.
301 Elgin Street W
Arnprior, Ontario
HARD TO FIND DETACHED SINGLE FAMILY HOME . ALL BRICK BUNGALOW WITH LARGE DEEP BACKYARD. DETACHED GARAGE ,CLOSELINE,STORAGE SHED. LOCATED WITHIN WALKING DISTANCE TO MANY AMMENITIES.- SHOPPING, HOSPITAL, THEGROVE -WALKING TRAILS, ROBERT SIMPSON PARK/OTTAWA RIVER BEACH, SCHOOLS, LIBRARY. 2 BEDROOM 1 BATH HOME WITH FULL USEABLE BASEMENT. (id:50133)
Coldwell Banker Valley Wide Real Estate Ltd

