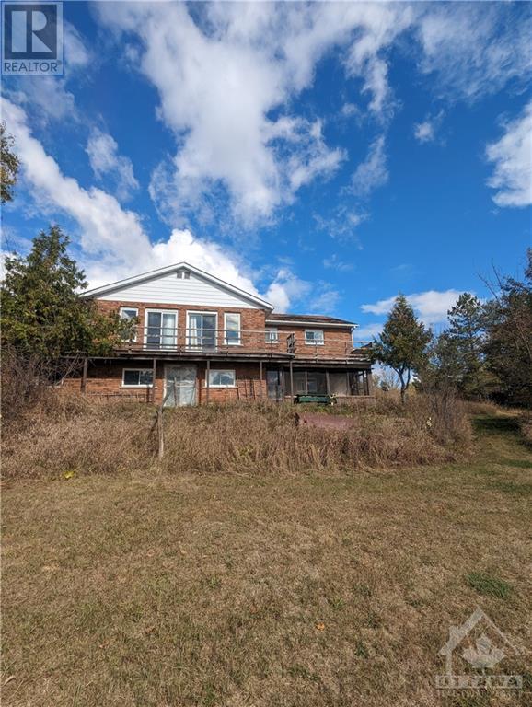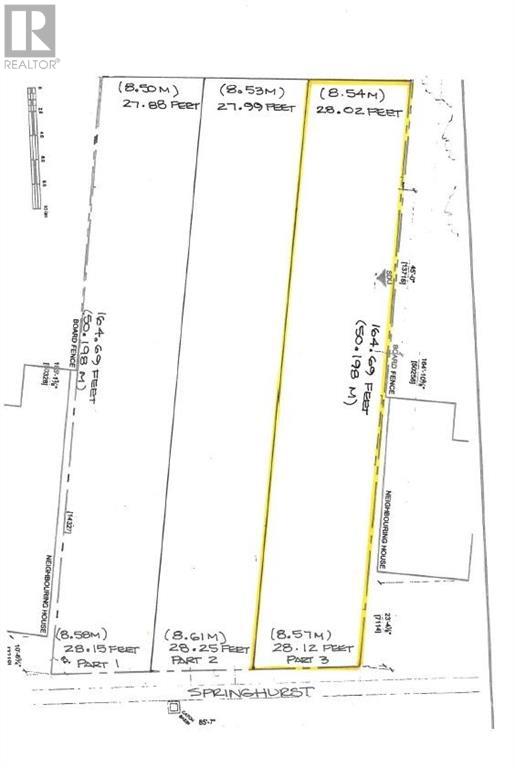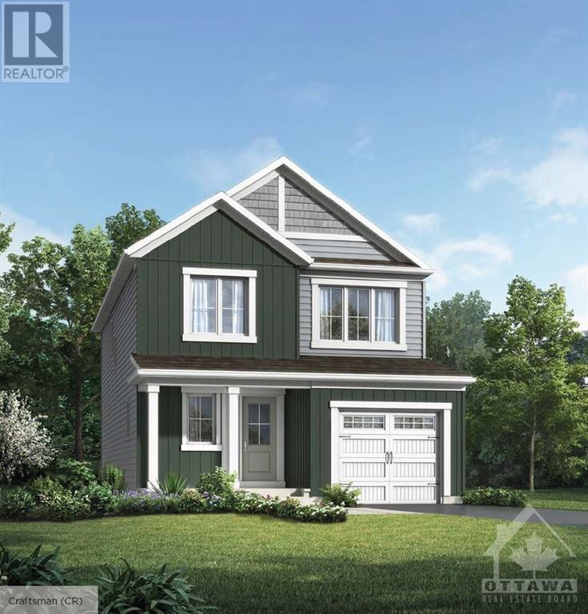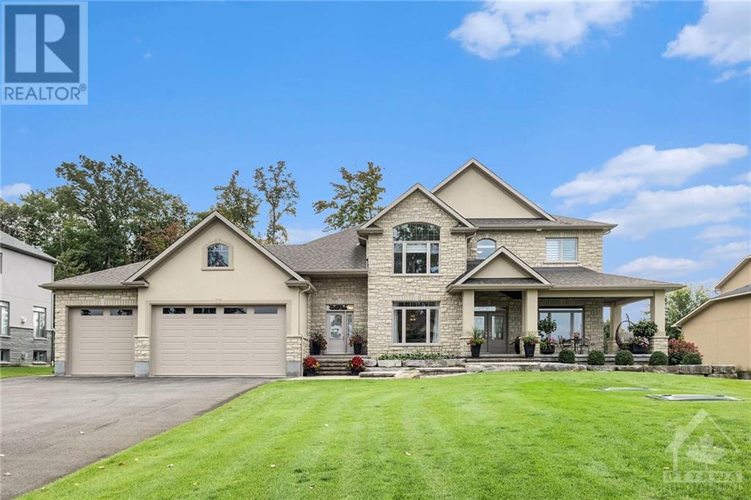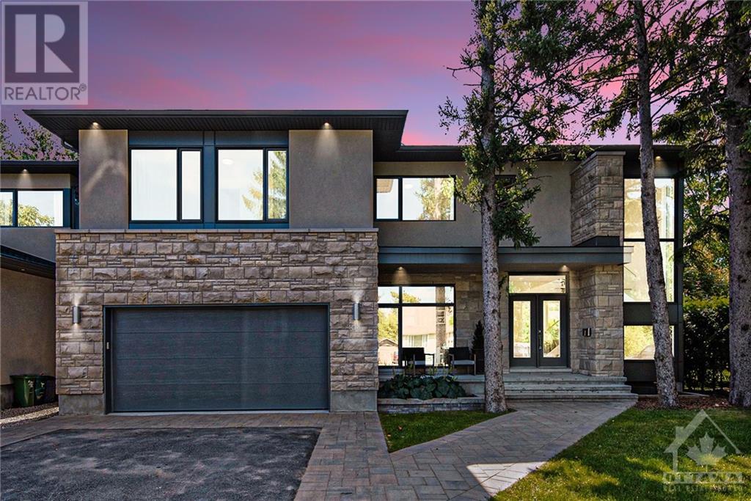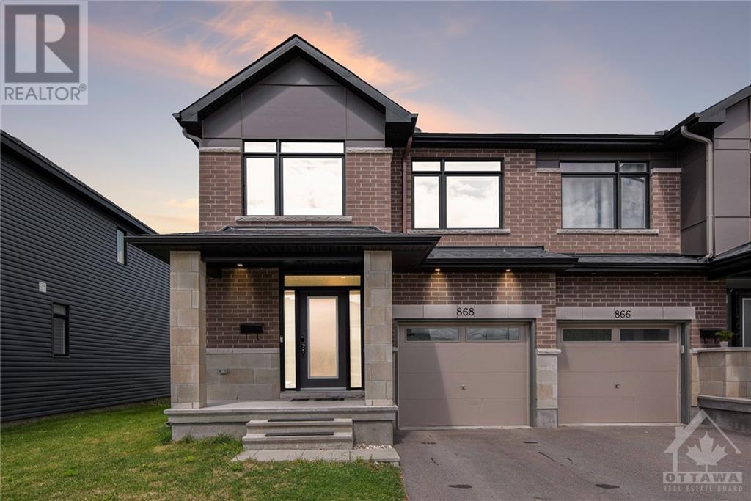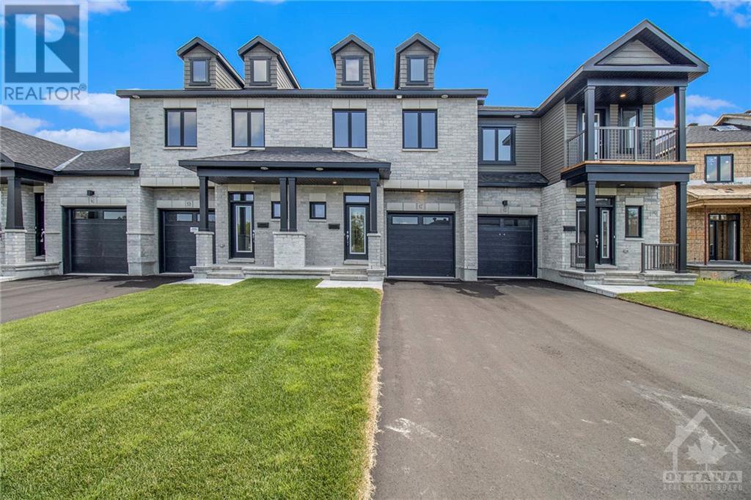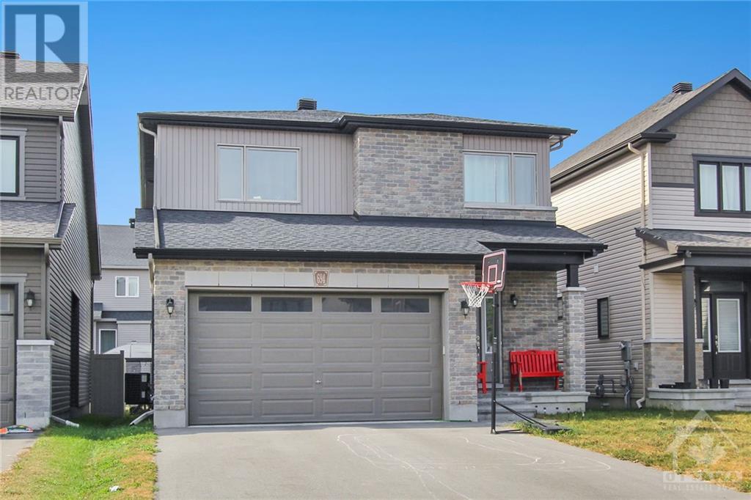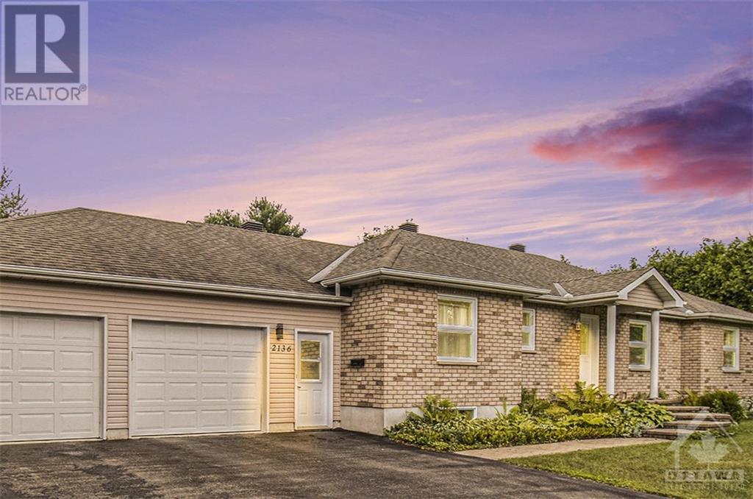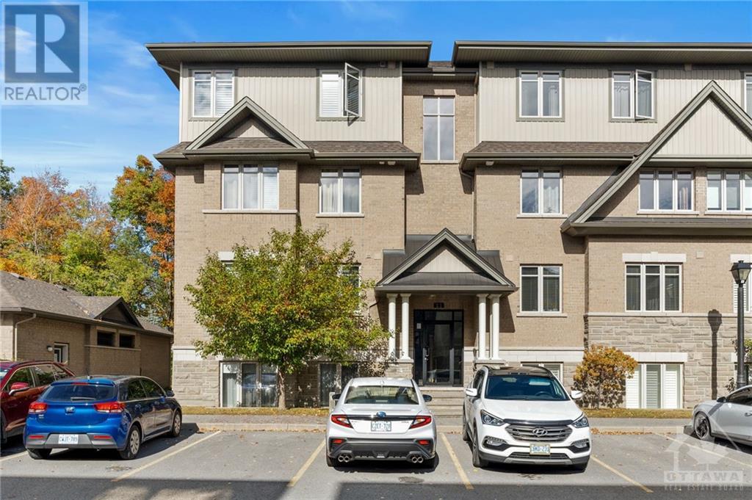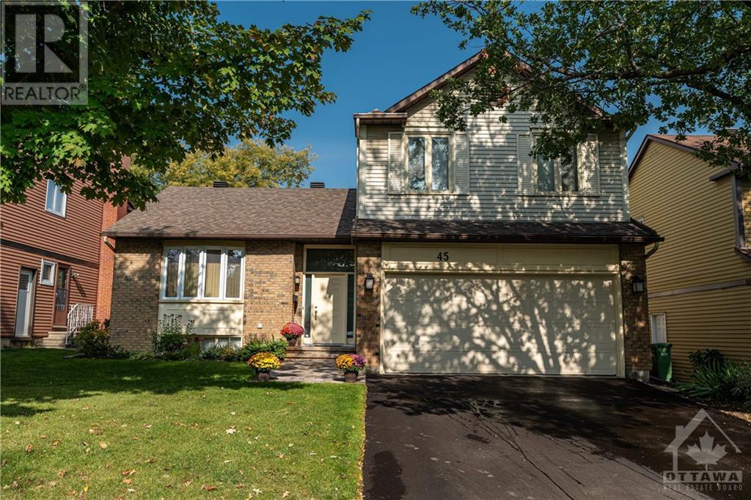9993 Highway 60 Highway
Wilberforce, Ontario
Great opportunity in this Wilber Lake waterfront acreage home and property with lots of highway frontage. Over 22 acres with many fields and fencing for the small scale farm enthusiasts. The home offers a great open floor plan and cathedral ceilings designed to take advantage of the amazing views of Wilbur Lake. A central feature fireplace is the perfect place to enjoy the winter months. The house is ready for a new owner's inspiration and elbow grease for updates and rejuvenation. The house is well protected from the highway and offers a walk out-basement. Apple tree's and a pear tree provide your own fruit! Many outbuildings on the property. Perfect for someone looking to have a great starting point for country living on waterfront. The property including land, house and all buildings plus appliances are being sold as-is, where-is with no warranties expressed or implied by the seller. *48hr irrevocable required on all offers. Note: Property taxes are reduced due to farm tax class. (id:50133)
Royal LePage Team Realty
Part3-67 Springhurst Avenue
Ottawa, Ontario
EXISTING HOME TO BE DEMOLISHED BY SELLER. THIS LOT INCLUDES HST & A SAVING ON THE BUILDING PERMIT. BUILD YOUR "FOREVER HOME" ON THIS LOVELY OVERSIZED LOT. LOCATION +++ ONLY STEPS FROM SHOPS AND RESTAURANTS. A SHORT STROLL TO THE RIDEAU RIVER WITH LEISURE PATHWAYS, PARKS & PLAY GROUNDS. THIS LOT WILL ACCOMODATE A SIZEABLE HOME AND OR TWO UNITS. PROPERTY IS CONDITIONAL UPON SEVERANCE (AT SELLER'S EXPENSE). SELLER MAY ASSIST WITH FINANCING WITH GOOD COVENANT. SUGGESTED PLANS ATTACHED AS PHOTOS OF LOT DIVISION. ONE WAY STREET MAKING THIS AN IDEAL, QUIET LOCATION. BUILD. (SEE LISTING AGENT REGARDING HST) LOT IS EASILY SEEN FROM THE STREET & SERVICE FOR HYDRO, WATER/SEWER & GAS ON STREET FRONTAGE. (id:50133)
RE/MAX Hallmark Realty Group
1110 Depencier Drive
Kemptville, Ontario
Preview the new vibrant Up-and-Coming Oxford Village community! A Harmonious Blend of Country & Urban Living: The Nexus by Mattamy Homes is an Energy-Star Certified townhome, featuring a well-appointed layout, 3beds, 3.5 baths & single-car garage. The main living spaces boast 9' ceilings, open concept, perfect for entertaining. 2nd level features a king-sized primary suite, spa like bath oasis & walk-in closet. You'll love the finished basement upgrade w/ bathroom. Purchase includes a bonus of $20k to spend at the design studio to customize the finishes from this award-winning builder. Experience a sense of community that's woven into your everyday: explore many scenic trails close to home, make connections at the local shops & eateries in downtown Kemptville, or practice your swing on the nearby golf courses. This well-established community already has great schools, excellent shopping & tons of recreation. Easy access to the 416 gets you into Ottawa in under 30 min. Don't miss out! (id:50133)
Royal LePage Team Realty
142 Young Street
Ottawa, Ontario
Large all brick Duplex. The two apartments have identical layouts. Second floor has an additional bedroom over the foyer. 1200 sq ft for each unit. There is also a separate door out the back of each apartment. Large principal rooms. Strip oak floors thru-out. All newer Bowen windows on the main floor and larger basement windows, The basement is dry, partially done, has the same layout, normal height ceilings w/ fire retardant drywall, a rough-in bath and a separate unused side entrance. SDU, or second dwelling unit?. There is a hook-up for washer/dryer on the main floor. Two parking spots directly in front. Upgraded separated electrical. Added insulation in the attic. Shingles replaced within 10 years. The backyard raised bed has weeping tiles to remove the run-off from the rear neighbours. The outside house dimensions are 28' x 47'. This property has great potential. An ideal home for a multi-generation family in a very desirable neighbourhood. 24 hour irrevocable on all offers. (id:50133)
Sutton Group - Ottawa Realty
1890 Cedarlakes Way
Ottawa, Ontario
This dream custom built WATERFRONT home, in the beautiful community of Greely, is stunning. Enjoy Estate Living within a quick commute to the city. High-end finishes & attention to detail throughout. Kitchen w/quartz counters, island w/breakfast bar, chef inspired appliances, large pantry & eating area overlooking the lake. Enjoy your morning coffees on your screen porch right off the kitchen. Main floor also features, large living room with stone fireplace, large dining room with custom table, office, custom mudroom, laundry room & powder room. The 2nd floor features 4 beds, jack&jill bath, 2 ensuites & 2 walking closets, & balcony. Finished basement w/theatre, gym (5th bedroom), full bath. Backyard features hot tub, composite deck, stamped concrete landing, screened porch & gorgeous waterfront & beach. Property has 3 car garage w/epoxy floor & basement access. You can also find a Multi-room home audio system throughout. Assc. fee ($170 per year) covers common element maintenance. (id:50133)
Beefree Inc.
108 Chippewa Avenue
Ottawa, Ontario
Elegant & Modern 4Bed, 3.5Bath Home w/Private Access to Self-Contained 4Bed, 2Bath Legal BSMT Suite Generating $3,650/month in Income! Great Opportunity for Generational Families, Savvy Realtor or Astute Homeowners looking for their next home w/Strong Income to Offset Expenses! Built by Ethos Developments, a Reputable - Award Winning Builder & GOHBA Member. This STUNNING Custom Built Home sits undisturbed on a quiet cul-de-sac in SoughtAfter St.Claire Gardens on an Oversized 62’ Wide Lot. Main FLR Open Concept Living, 9ft Ceilings, Expansive Windows & Wide Oak Floors throughout. Designer Kitchen has 16’ Seamless Island, Built-In Fridge, Hi-End Bosch Appl & Wet Bar! Primary BedRM Retreat w/Spa-Like 6pc Ensuite w/Stand Alone Tub, In Floor Heating, Shower w/Imported Italian Tile & MASSIVE Wlk-through Closet w/Built In Wardrobe. Covered Terrace off Primary w/Balcony, Complete Privacy! Located in close proximity to Shopping, Schools & Transit including 1.7km from new Baseline Station LRT (id:50133)
Exp Realty
868 Solarium Avenue
Ottawa, Ontario
Exceptional 3-Bed, 2.5-Bath Claridge "Whitney" Model End Unit in the Highly Sought-after Neighbourhood of Riverside South Showcases a Contemporary Open-Concept Design Enhanced by a Multitude of Upgrades. Bright and Spacious Main Floor Features Hardwood Floors, Ceramic Tiles, and 9ft Ceilings. Abundant Natural Light Streams Through Expansive Windows. Well-Appointed Kitchen Boasts an Extended Kitchen Island, Quartz Countertops, Premium Cabinetry, and Overlooks the Cozy Living Space. Powder Room, Large Modern Gas Fireplace & Motorized Blinds Add a Touch of Convenience to the Ambiance. On the Second Floor, Find the Primary Bedroom with a Large Walk-in Closet and a 3-Piece Ensuite, Along with Two Additional Bedrooms and Another Full Bathroom. Lower Level Offers a Finished Basement, Laundry, and Ample Storage. Conveniently Located Near Schools, Parks, and Transit Options in a Family-Friendly Neighbourhood. Experience the Perfect Blend of Modern Living and Suburban Comfort. (id:50133)
Exp Realty
957 Cologne Street
Embrun, Ontario
Welcome to this stunning 2-storey townhome boasting over 2100 sq. ft. Step into the spacious open-concept layout, where natural light floods the living space, creating an inviting ambiance. The well-appointed kitchen boasts an abundance of cabinets and quartz countertops, ideal for culinary enthusiasts and entertainment alike. Cozy up in the living rm by the elegant fireplace, perfect for relaxing evenings. Adjacent to the living area, the dining space features patio doors that lead out to your private backyard oasis, seamlessly blending indoor and outdoor living. The second level offers convenience and luxury w/ a full 4-piece bathrm, 3 bedrms, each equipped w/ walk-in closets, providing ample storage for all your needs. The primary bedrm takes center stage w/ its own 3-piece ensuite creating a serene retreat for relaxation. The lower level of this remarkable home has been fully finished and offers plenty of space and storage. Don't miss it! (id:50133)
Exit Realty Matrix
694 Parade Drive
Ottawa, Ontario
Your Dream Home in Stittsville's best Neighbourhood. Welcome to the epitome of modern living! Nestled in a beautiful and family-friendly neighbourhood, this almost-new, well maintained spacious 4-bedroom, 3-bathroom detached home is the perfect blend of style, comfort, and convenience. 2.5 Bathrooms, beautiful hardwood floors, cozy fireplace, large kitchen Island, fantastic master bedroom with ensuite bathroom and a large walking closet, Sunlit Open Concept, abundance of natural light streaming in through big windows. The open-concept design creates a spacious and inviting atmosphere, perfect for entertaining family and friends. Enjoy the great outdoors in your own backyard, a nice-sized space perfect for gardening. Playgrounds, offering the perfect backdrop for leisurely strolls or outdoor activities. With schools nearby, your kids will have a safe and convenient journey to education. Your dream home awaits! (id:50133)
RE/MAX Hallmark Realty Group
2136 Lemery Street
Bourget, Ontario
This stunning home nestled in a tranquil neighborhood, offers both comfort & style that could be yours! Step through the large entryway into the open-concept living/kitchen/dining area. Gleaming quartz counters add a touch of elegance & create the perfect space for culinary creations & entertaining guests. The whole home has been tastefully updated. Generous-sized rooms ensure privacy & relaxation. With the absence of any carpeting, you can say goodbye to the hassle of allergies or difficult clean-ups as you revel in the convenience of quality easy-to-maintain flooring throughout. Outside you'll discover the park-like setting that surrounds the property. The fenced yard offers security & safety for children/pets to play. The landscaped exterior completes the picture-perfect allure of this home. Enjoy the beauty of nature right at your doorstep, whether it's savoring morning coffee on the deck or immersing yourself in the tranquility of the surroundings. Some digitally enhanced photos. (id:50133)
Bennett Property Shop Realty
21 Tadley Private Unit#b
Nepean, Ontario
Beautiful end unit is nestled in a peaceful and serene treed area, with no rear neighbours. Beautiful spacious condo, quiet unit and building. Enjoy the bright and open concept. Great space and flow throughout. 2 spacious bedrooms and 2 full bathrooms. Beautiful kitchen with stunning quartz countertops, plenty of cupboard space and a bonus pantry. Large Island that seats 3 comfortably. The lovely patio space is very private backing onto the wooded area. Parking just outside your door. Great condo with a healthy reserve fund. Amazing location within walking distance to transit, path, shopping nearby. Don't miss this one! (id:50133)
Royal LePage Team Realty
45 Pattermead Crescent
Ottawa, Ontario
Welcome home! This spacious and well maintained home is sure to provide space and functionality. The second level features generous living/dining rooms with vaulted ceilings and beautiful hardwood floors which lead to the well proportioned eat in kitchen with abundant counter space and bright windows. A few steps down and you are back at the entrance level in the comfortably laid out family room. The entrance level has a main floor laundry, powder room and garage entrance which are conveniently tucked away from the living space while still giving easy access. Upper level boasts a primary bedroom with his and her closets and an ensuite, as well as three additional bedrooms and a main bathroom. The lower level includes an additional rec room, full bathroom and a home office. Beautifully landscaped exterior which has a backyard in-ground pool. Located within walking distance to schools, Owl Park, Hunt Club Community Centre, transit, and grocery stores. 24 hour irrevocable. (id:50133)
Engel & Volkers Ottawa Central

